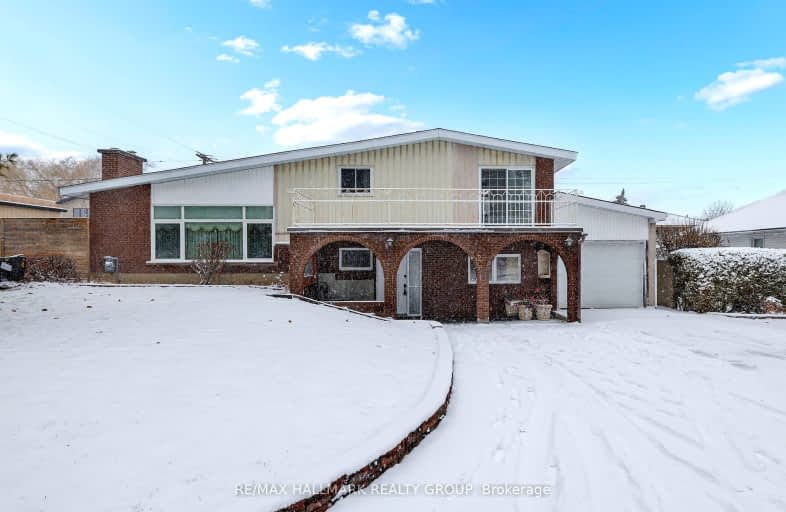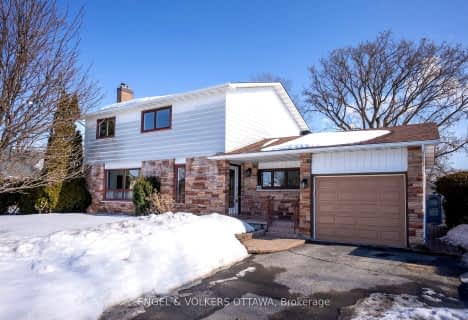
Somewhat Walkable
- Some errands can be accomplished on foot.
Good Transit
- Some errands can be accomplished by public transportation.
Bikeable
- Some errands can be accomplished on bike.

St Augustine Elementary School
Elementary: CatholicÉcole élémentaire publique Omer-Deslauriers
Elementary: PublicFrank Ryan Catholic Intermediate School
Elementary: CatholicSt Rita Elementary School
Elementary: CatholicÉcole élémentaire catholique Laurier-Carrière
Elementary: CatholicSir Winston Churchill Public School
Elementary: PublicElizabeth Wyn Wood Secondary Alternate
Secondary: PublicÉcole secondaire publique Omer-Deslauriers
Secondary: PublicBrookfield High School
Secondary: PublicMerivale High School
Secondary: PublicSt Pius X High School
Secondary: CatholicSt Nicholas Adult High School
Secondary: Catholic-
Gilbey Park
1.28km -
Alphabet Park
250 Scout St (Staten), Ottawa ON K2C 4E6 1.7km -
Hog's Back Falls Park
Hog's Back Rd, Ottawa ON K1A 0A1 1.87km
-
Banque Nationale du Canada
780 Baseline Rd (Plaza Fisher Heights), Ottawa ON K2C 3V8 0.41km -
HODL Bitcoin ATM - Krazy Bins Nepean
1509 Merivale Rd, Nepean ON K2G 3J3 1.74km -
Banque Cibc, Centres Bancaires-Region d'ottawa
1642 Merivale Rd, Nepean ON K2G 4A1 2.54km
- 2 bath
- 6 bed
1197 Deer Park Road, Cityview - Parkwoods Hills - Rideau Shor, Ontario • K2E 6H5 • 7201 - City View/Skyline/Fisher Heights/Park
- 3 bath
- 4 bed
25 Phillip Drive, Cityview - Parkwoods Hills - Rideau Shor, Ontario • K2E 6R6 • 7202 - Borden Farm/Stewart Farm/Carleton Hei
- 2 bath
- 4 bed
- 1100 sqft
48 Glenridge Road, Meadowlands - Crestview and Area, Ontario • K2G 2Z7 • 7302 - Meadowlands/Crestview




