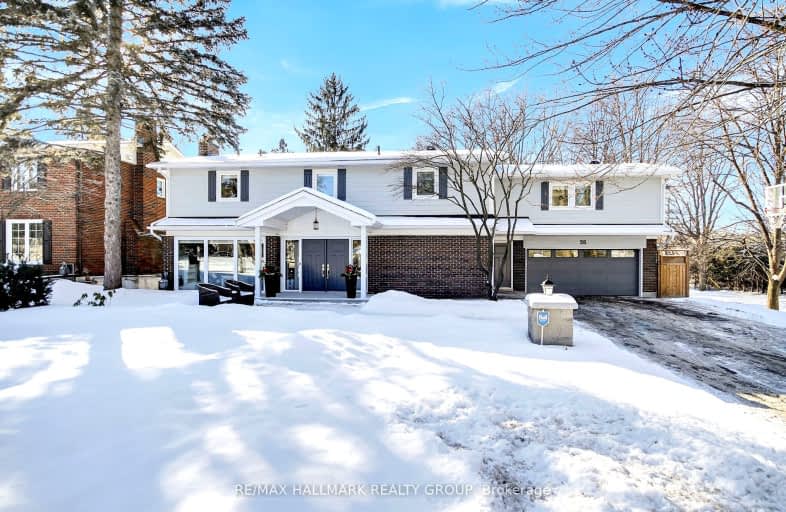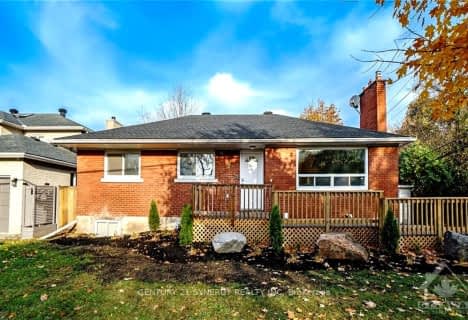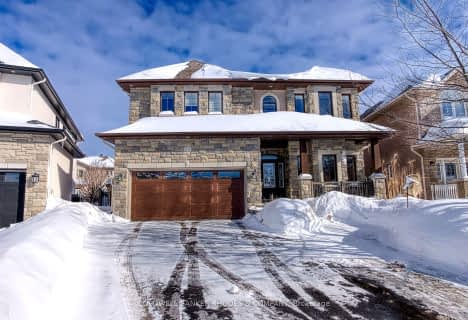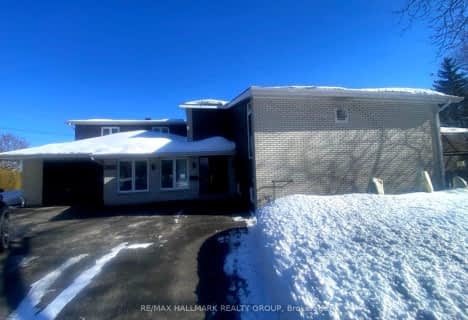Walker's Paradise
- Daily errands do not require a car.
Good Transit
- Some errands can be accomplished by public transportation.
Very Bikeable
- Most errands can be accomplished on bike.
- — bath
- — bed
20 NORTHVIEW Road, Cityview - Parkwoods Hills - Rideau Shor, Ontario • K2E 6A7
- — bath
- — bed
84 HILLIARD Avenue, Cityview - Parkwoods Hills - Rideau Shor, Ontario • K2E 6C2
- — bath
- — bed
74 VILLA Crescent, Mooneys Bay - Carleton Heights and Area, Ontario • K2C 0H6
- — bath
- — bed
21 Apache Crescent, Cityview - Parkwoods Hills - Rideau Shor, Ontario • K2E 6H8
- — bath
- — bed
472 Tillbury Avenue West, Carlingwood - Westboro and Area, Ontario • K2A 0Y7
- — bath
- — bed
29 CAPILANO Drive, Cityview - Parkwoods Hills - Rideau Shor, Ontario • K2E 6G5

Merivale Intermediate School
Elementary: PublicÉcole élémentaire publique Omer-Deslauriers
Elementary: PublicFrank Ryan Catholic Intermediate School
Elementary: CatholicSt Rita Elementary School
Elementary: CatholicMeadowlands Public School
Elementary: PublicSir Winston Churchill Public School
Elementary: PublicElizabeth Wyn Wood Secondary Alternate
Secondary: PublicÉcole secondaire publique Omer-Deslauriers
Secondary: PublicNotre Dame High School
Secondary: CatholicMerivale High School
Secondary: PublicSt Pius X High School
Secondary: CatholicSt Nicholas Adult High School
Secondary: Catholic-
Alphabet Park
250 Scout St (Staten), Ottawa ON K2C 4E6 1.01km -
Greenlawn Park
1165 Greenlawn Cres, Ottawa ON K2C 1Z4 1.34km -
Copeland Park
Ottawa ON 1.41km
-
Scotiabank
1649 Merivale Rd (Meadowlands Dr. E), Ottawa ON K2G 3K2 1.05km -
CIBC Canadian Imperial Bank of Commerce
1642 Merivale Rd, Nepean ON K2G 4A1 1.61km -
President's Choice Financial ATM
888 Meadowlands Dr E, Ottawa ON K2C 3R2 2.46km
- 3 bath
- 7 bed
181 Switzer Avenue, Westboro - Hampton Park, Ontario • K1Z 7H8 • 5003 - Westboro/Hampton Park
- — bath
- — bed
- — sqft
241 Madhu Crescent, Mooneys Bay - Carleton Heights and Area, Ontario • K2C 4J2 • 4705 - Mooneys Bay
- 4 bath
- 5 bed
494 Mansfield Avenue, Carlingwood - Westboro and Area, Ontario • K2A 2S9 • 5104 - McKellar/Highland
- 4 bath
- 6 bed
1075 Arnot Road, Mooneys Bay - Carleton Heights and Area, Ontario • K2C 0H5 • 4701 - Courtland Park










