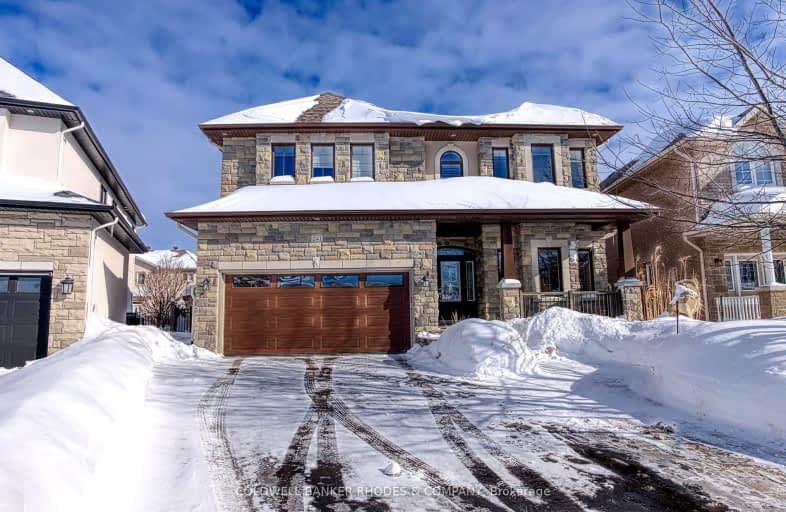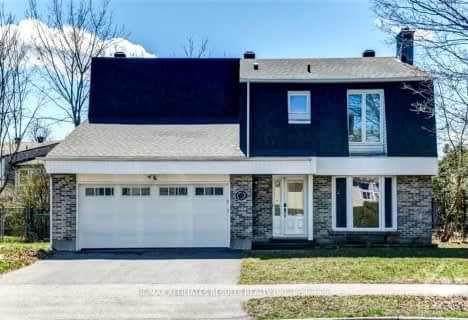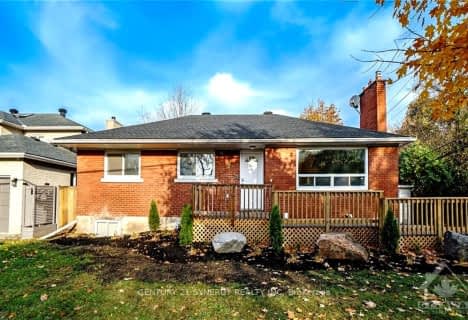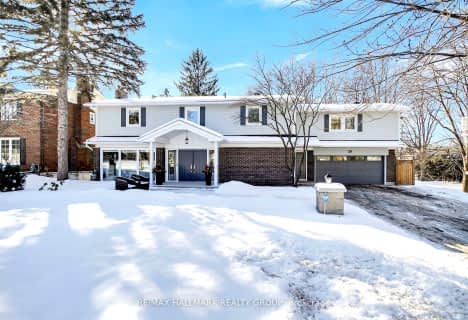
Somewhat Walkable
- Some errands can be accomplished on foot.
Some Transit
- Most errands require a car.
Bikeable
- Some errands can be accomplished on bike.
- — bath
- — bed
20 NORTHVIEW Road, Cityview - Parkwoods Hills - Rideau Shor, Ontario • K2E 6A7
- — bath
- — bed
3426 UPLANDS Drive, Hunt Club - Windsor Park Village and Are, Ontario • K1V 9M3
- — bath
- — bed
84 HILLIARD Avenue, Cityview - Parkwoods Hills - Rideau Shor, Ontario • K2E 6C2
- — bath
- — bed
33 Fox Hunt Avenue, Hunt Club - Windsor Park Village and Are, Ontario • K1V 0B1
- — bath
- — bed
29 CAPILANO Drive, Cityview - Parkwoods Hills - Rideau Shor, Ontario • K2E 6G5

St Augustine Elementary School
Elementary: CatholicHoly Cross Elementary School
Elementary: CatholicÉcole élémentaire publique Omer-Deslauriers
Elementary: PublicCarleton Heights Public School
Elementary: PublicSt Rita Elementary School
Elementary: CatholicÉcole élémentaire catholique Laurier-Carrière
Elementary: CatholicElizabeth Wyn Wood Secondary Alternate
Secondary: PublicÉcole secondaire publique Omer-Deslauriers
Secondary: PublicBrookfield High School
Secondary: PublicMerivale High School
Secondary: PublicSt Pius X High School
Secondary: CatholicSt Nicholas Adult High School
Secondary: Catholic-
Vincent Massey Park
Heron Rd (at Riverside Dr), Ottawa ON K1S 5B7 2.09km -
Brewer Park
100 Brewer Way (at Sloan Ave), Ottawa ON K1S 5T1 3.18km -
Fletcher Wildlife Garden
Prince of Wales Dr, Ottawa ON 3.24km
-
TD Bank Financial Group
1547 Merivale Rd (Emerald Plaza), Nepean ON K2G 4V3 2.87km -
Alterna Savings
2269 Riverside Dr ((Bank Street)), Ottawa ON K1H 8K2 3.14km -
CIBC
2269 Riverside Dr, Ottawa ON K1H 8K2 3.19km
- 5 bath
- 5 bed
26 Leaver Avenue, Cityview - Parkwoods Hills - Rideau Shor, Ontario • K2E 5P6 • 7201 - City View/Skyline/Fisher Heights/Park






