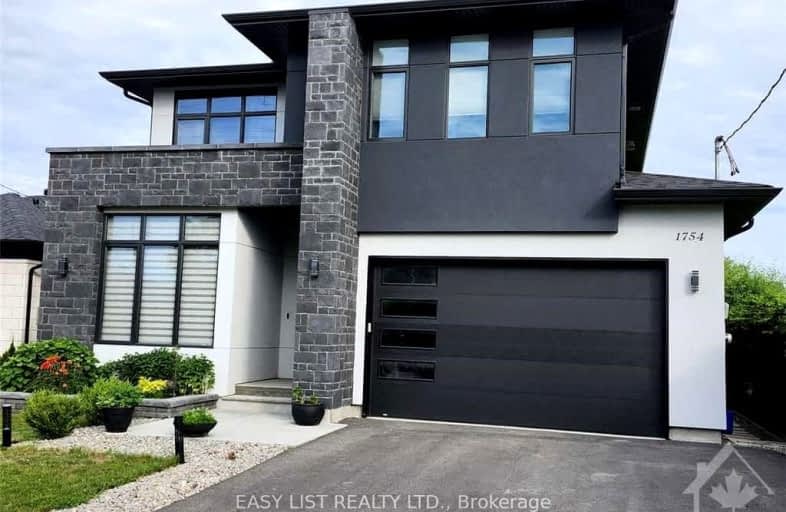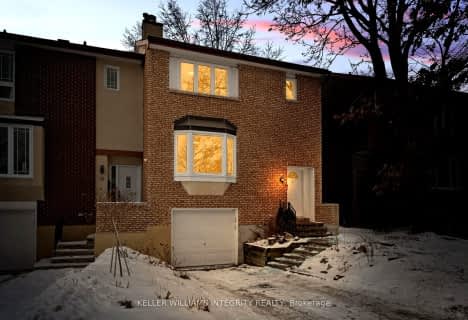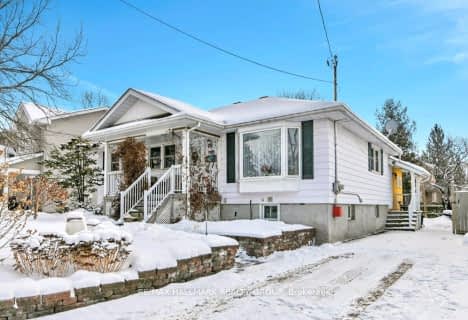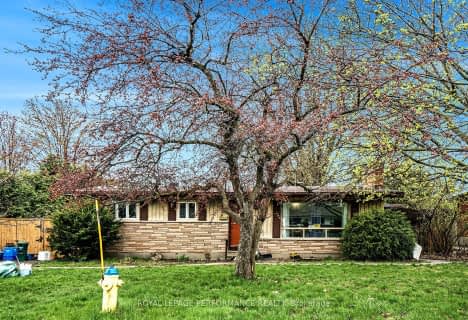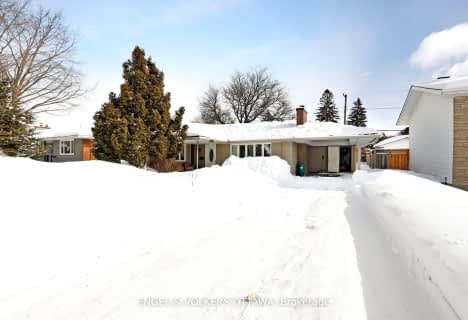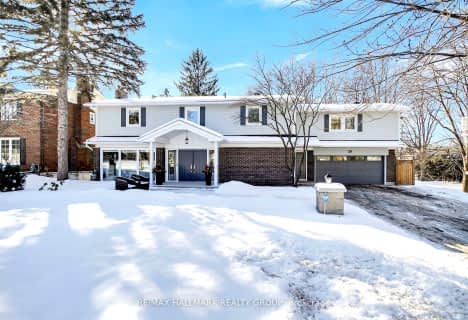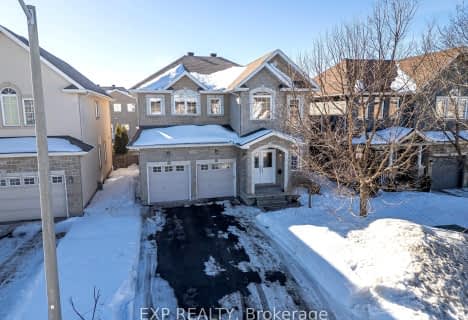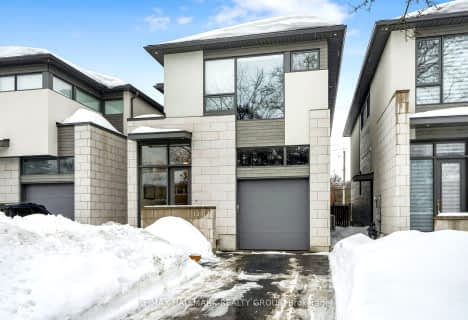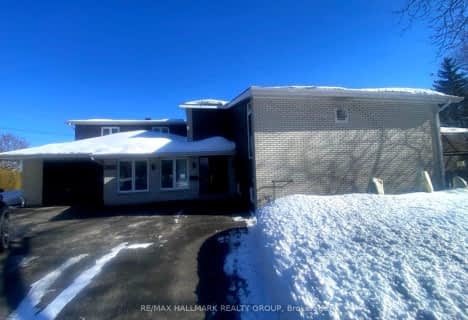Somewhat Walkable
- Some errands can be accomplished on foot.
Some Transit
- Most errands require a car.
Bikeable
- Some errands can be accomplished on bike.
- — bath
- — bed
20 Gillespie Crescent, Hunt Club - Windsor Park Village and Are, Ontario • K1V 9X8
- — bath
- — bed
2665 Colman Street, Billings Bridge - Riverside Park and Are, Ontario • K1V 8J7
- — bath
- — bed
- — sqft
11 Valley Ridge Street, Cityview - Parkwoods Hills - Rideau Shor, Ontario • K2E 7V8
- — bath
- — bed
15 Northview Road, Cityview - Parkwoods Hills - Rideau Shor, Ontario • K2E 6A6

St Augustine Elementary School
Elementary: CatholicHoly Cross Elementary School
Elementary: CatholicÉcole élémentaire publique Omer-Deslauriers
Elementary: PublicCarleton Heights Public School
Elementary: PublicSt Rita Elementary School
Elementary: CatholicÉcole élémentaire catholique Laurier-Carrière
Elementary: CatholicElizabeth Wyn Wood Secondary Alternate
Secondary: PublicÉcole secondaire publique Omer-Deslauriers
Secondary: PublicBrookfield High School
Secondary: PublicMerivale High School
Secondary: PublicSt Pius X High School
Secondary: CatholicSt Nicholas Adult High School
Secondary: Catholic-
Vincent Massey Park
Heron Rd (at Riverside Dr), Ottawa ON K1S 5B7 2.42km -
Celebration Park
Central Park Dr (Scout St), Ottawa ON 2.8km -
windsor park in Downpatrick
3.29km
-
President's Choice Financial ATM
888 Meadowlands Dr E, Ottawa ON K2C 3R2 1.03km -
CIBC Canadian Imperial Bank of Commerce
1642 Merivale Rd, Nepean ON K2G 4A1 2.74km -
Banque TD
1582 Bank Rue, Ottawa ON K1H 7Z5 3.48km
- 5 bath
- 5 bed
26 Leaver Avenue, Cityview - Parkwoods Hills - Rideau Shor, Ontario • K2E 5P6 • 7201 - City View/Skyline/Fisher Heights/Park
- 4 bath
- 4 bed
- 3000 sqft
268 Madhu Crescent, Mooneys Bay - Carleton Heights and Area, Ontario • K2C 4J3 • 4705 - Mooneys Bay
- 4 bath
- 3 bed
1341 Morley Boulevard, Mooneys Bay - Carleton Heights and Area, Ontario • K2C 1R1 • 4701 - Courtland Park
- 4 bath
- 4 bed
1107 Normandy Crescent, Cityview - Parkwoods Hills - Rideau Shor, Ontario • K2E 5A3 • 7202 - Borden Farm/Stewart Farm/Carleton Hei
- 4 bath
- 6 bed
1075 Arnot Road, Mooneys Bay - Carleton Heights and Area, Ontario • K2C 0H5 • 4701 - Courtland Park
