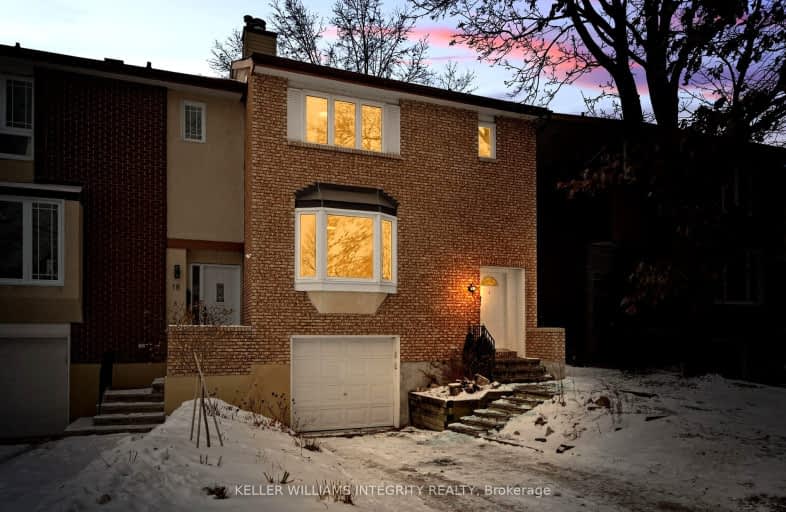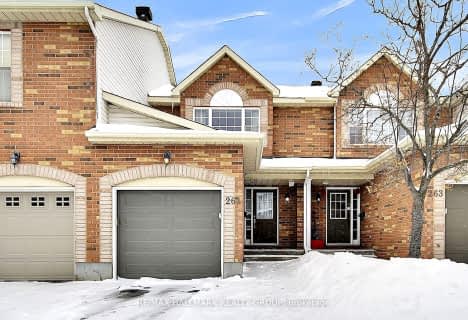Somewhat Walkable
- Some errands can be accomplished on foot.
Some Transit
- Most errands require a car.
Bikeable
- Some errands can be accomplished on bike.

Uplands Catholic Elementary School
Elementary: CatholicHoly Cross Elementary School
Elementary: CatholicCarleton Heights Public School
Elementary: PublicBayview Public School
Elementary: PublicÉcole élémentaire catholique George-Étienne-Cartier
Elementary: CatholicFielding Drive Public School
Elementary: PublicÉcole secondaire publique Omer-Deslauriers
Secondary: PublicBrookfield High School
Secondary: PublicMerivale High School
Secondary: PublicRidgemont High School
Secondary: PublicSt Patrick's High School
Secondary: CatholicSt Pius X High School
Secondary: Catholic-
Flannery Green
Flannery Dr, Ottawa ON 1.97km -
Marble Park
Flannery, Ottawa ON 2.37km -
Hog's Back Park
600 Hogs Back Rd, Ottawa ON K1A 0M2 2.42km
-
TD Bank Financial Group
218 Hunt Club Rd, Ottawa ON K1V 1C1 1.34km -
RBC Royal Bank
9 Antares Dr, Nepean ON K2E 7V5 2.05km -
Ottawa-South Keys Shopping Centre Br
2210 Bank St (Hunt Club Rd.), Ottawa ON K1V 1J5 2.64km
- 3 bath
- 3 bed
1901 HAMPSTEAD Place, Hunt Club - South Keys and Area, Ontario • K1V 1B3 • 3803 - Ellwood
- 3 bath
- 3 bed
261 WestValley Pvt, Billings Bridge - Riverside Park and Are, Ontario • K1V 2B4 • 4603 - Brookfield Gardens
- 3 bath
- 3 bed
419 Viewmount Drive, Cityview - Parkwoods Hills - Rideau Shor, Ontario • K2E 7P1 • 7202 - Borden Farm/Stewart Farm/Carleton Hei





