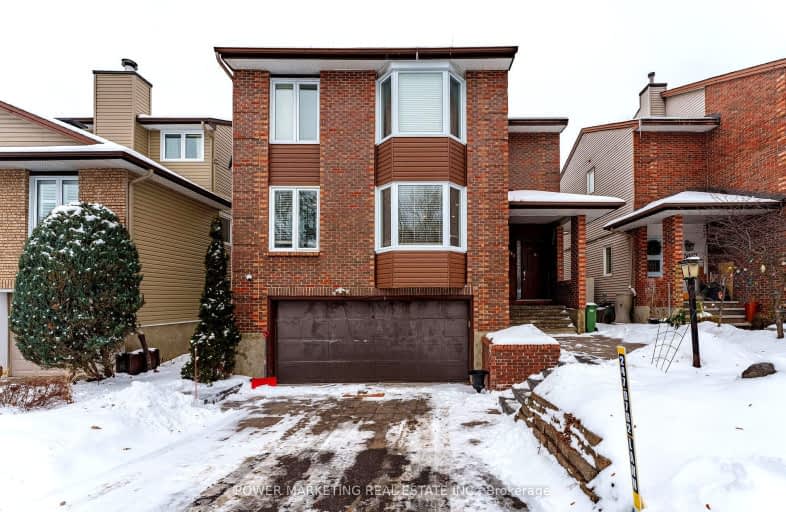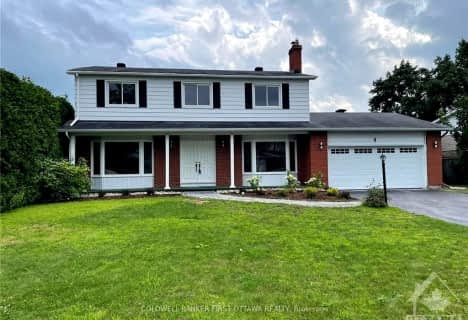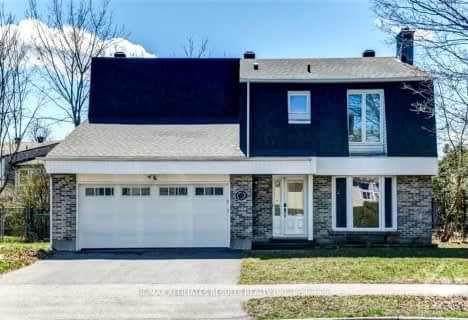
Somewhat Walkable
- Some errands can be accomplished on foot.
Good Transit
- Some errands can be accomplished by public transportation.
Bikeable
- Some errands can be accomplished on bike.
- — bath
- — bed
3426 UPLANDS Drive, Hunt Club - Windsor Park Village and Are, Ontario • K1V 9M3
- — bath
- — bed
33 Fox Hunt Avenue, Hunt Club - Windsor Park Village and Are, Ontario • K1V 0B1
- — bath
- — bed
714 SOUTHMORE Drive West, Billings Bridge - Riverside Park and Are, Ontario • K1V 7A1

Uplands Catholic Elementary School
Elementary: CatholicDunlop Public School
Elementary: PublicHoly Family Elementary School
Elementary: CatholicBayview Public School
Elementary: PublicÉcole élémentaire catholique George-Étienne-Cartier
Elementary: CatholicFielding Drive Public School
Elementary: PublicÉcole secondaire publique Omer-Deslauriers
Secondary: PublicBrookfield High School
Secondary: PublicRidgemont High School
Secondary: PublicSt Patrick's High School
Secondary: CatholicSt Pius X High School
Secondary: CatholicSt. Francis Xavier (9-12) Catholic School
Secondary: Catholic-
Flannery Green
Flannery Dr, Ottawa ON 2.71km -
Hog's Back Park
600 Hogs Back Rd, Ottawa ON K1A 0M2 3.38km -
Firefly Park
Ottawa ON K1T 4C7 3.99km
-
Scotiabank
3332 McCarthy Rd, Ottawa ON K1V 0H9 1.01km -
Scotiabank
2214 Bank St, Ottawa ON K1V 1J6 1.32km -
Ottawa-South Keys Shopping Centre Br
2210 Bank St (Hunt Club Rd.), Ottawa ON K1V 1J5 1.61km



