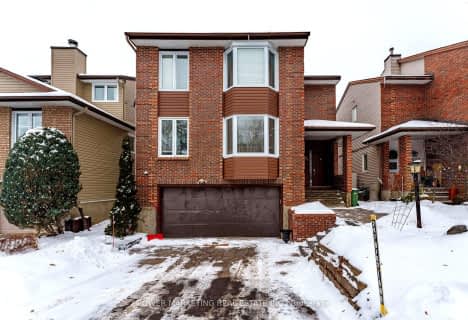1498 Goth Avenue
Blossom Park - Airport and Area, 2605 - Blossom Park/Kemp Park/Findlay Creek
- - bed - bath
Sold on Jun 14, 2024
Note: Property is not currently for sale or for rent.

-
Type: Semi-Detached
-
Style: 2-Storey
-
Lot Size: 36.7 x 300.68
-
Age: No Data
-
Taxes: $5,122 per year
-
Days on Site: 9 Days
-
Added: Nov 06, 2024 (1 week on market)
-
Updated:
-
Last Checked: 3 months ago
-
MLS®#: X9436541
-
Listed By: Royal lepage team realty
Flooring: Tile, RARELY OFFERED! Well maintained 5 bdrm, 4 bath, semi-detached. Main level: Updated kitchen, w/plenty of counter & cupboard space. Convenient dining rm for a seamless flow for entertaining. Living rm is bright with large windows, vaulted ceiling, creating a unique space & welcoming ambiance. Gorgeous sunroom with southern exposure & cozy woodstove. Please note the flames displayed in woodstove & bedroom fireplace are photoshopped for illustration purposes. As well, dining room fireplace has never been used and is not WETT certified. Skylight (2023). Second level boasts four generous-sized bedrooms & a reno'd full bathroom (2024). The Primary bdrm complete w/ his & her closets and luxurious ensuite (2024). Bedroom windows (2022). LL family rm, office nook and add'l rooms offer many options. Your backyard oasis awaits! Fully fenced backyard, complete w/interlock & storage shed. A gardeners delight - extra deep lot. Close to parks, public transit, Walmart, South keys shopping & schools., Flooring: Hardwood, Flooring: Laminate
Property Details
Facts for 1498 Goth Avenue, Blossom Park - Airport and Area
Status
Days on Market: 9
Last Status: Sold
Sold Date: Jun 14, 2024
Closed Date: Aug 23, 2024
Expiry Date: Dec 04, 2024
Sold Price: $730,000
Unavailable Date: Nov 30, -0001
Input Date: Jun 05, 2024
Property
Status: Sale
Property Type: Semi-Detached
Style: 2-Storey
Area: Blossom Park - Airport and Area
Community: 2605 - Blossom Park/Kemp Park/Findlay Creek
Availability Date: TBD
Inside
Bedrooms: 5
Bathrooms: 4
Kitchens: 1
Rooms: 21
Den/Family Room: Yes
Air Conditioning: Central Air
Fireplace: Yes
Washrooms: 4
Utilities
Gas: Yes
Building
Basement: Finished
Basement 2: Full
Heat Type: Forced Air
Heat Source: Gas
Exterior: Brick
Exterior: Other
Water Supply: Municipal
Parking
Garage Spaces: 1
Garage Type: Other
Total Parking Spaces: 6
Fees
Tax Year: 2023
Tax Legal Description: PT LT 8 CON 4RF GLOUCESTER PT 2, 5R4161 ; GLOUCESTER
Taxes: $5,122
Highlights
Feature: Fenced Yard
Feature: Park
Feature: Public Transit
Land
Cross Street: From Bank Street (Hw
Municipality District: Blossom Park - Airport and
Fronting On: South
Parcel Number: 043400352
Sewer: Sewers
Lot Depth: 300.68
Lot Frontage: 36.7
Acres: < .50
Zoning: Residential
Additional Media
- Virtual Tour: https://www.myvisuallistings.com/cvt/347685
Rooms
Room details for 1498 Goth Avenue, Blossom Park - Airport and Area
| Type | Dimensions | Description |
|---|---|---|
| Kitchen Main | 2.46 x 4.92 | |
| Dining Main | 3.30 x 4.95 | |
| Living Main | 3.60 x 5.02 | |
| Den Main | 2.61 x 3.02 | |
| Sunroom Main | 3.68 x 5.66 | |
| Br Main | 2.76 x 3.60 | |
| Foyer Main | 1.34 x 1.90 | |
| Bathroom Main | 1.57 x 1.70 | |
| Prim Bdrm 2nd | 3.45 x 5.02 | |
| Other 2nd | 1.29 x 2.18 | |
| Br 2nd | 2.51 x 4.01 | |
| Br 2nd | 2.69 x 3.35 |

Blossom Park Public School
Elementary: PublicÉcole élémentaire catholique Sainte-Bernadette
Elementary: CatholicSt Bernard Elementary School
Elementary: CatholicSawmill Creek Elementary School
Elementary: PublicÉcole élémentaire publique Gabrielle-Roy
Elementary: PublicRoberta Bondar Public School
Elementary: PublicÉcole secondaire publique L'Alternative
Secondary: PublicHillcrest High School
Secondary: PublicÉcole secondaire des adultes Le Carrefour
Secondary: PublicRidgemont High School
Secondary: PublicSt Patrick's High School
Secondary: CatholicCanterbury High School
Secondary: Public- 3 bath
- 5 bed
3035 Uplands Drive, Hunt Club - Windsor Park Village and Are, Ontario • K1V 0J5 • 4802 - Hunt Club Woods

