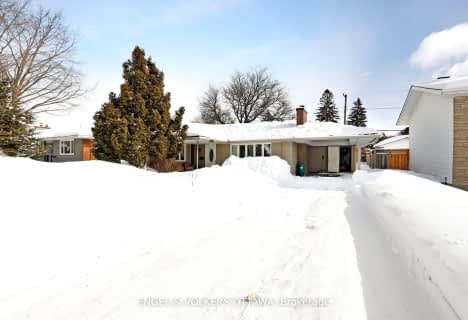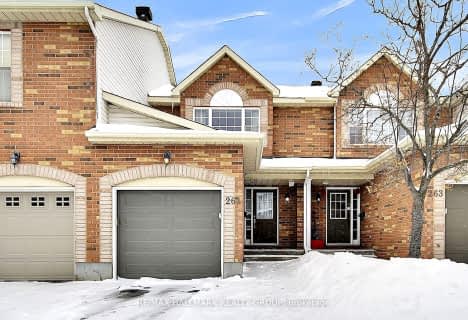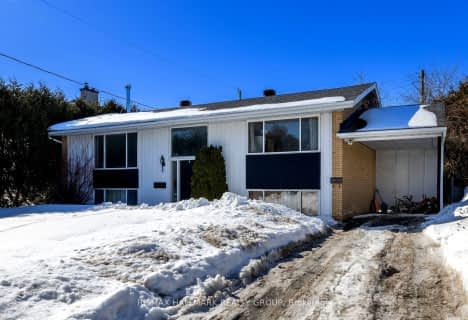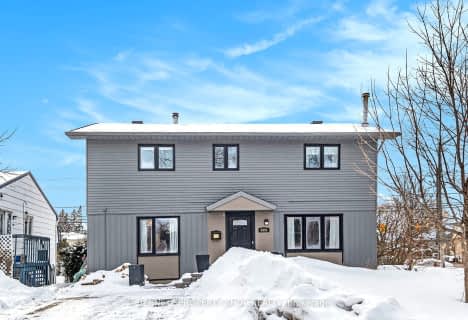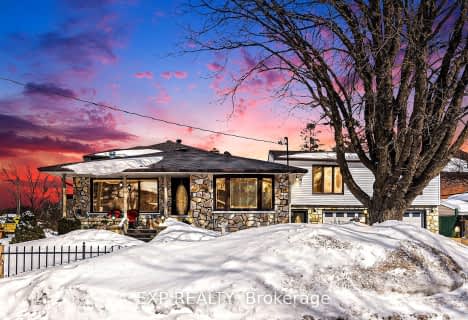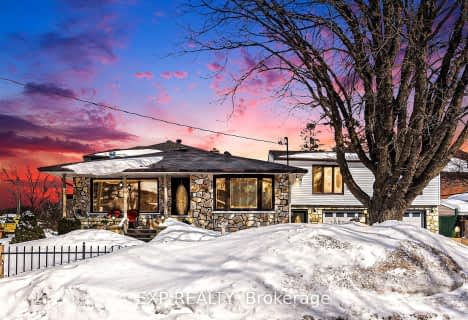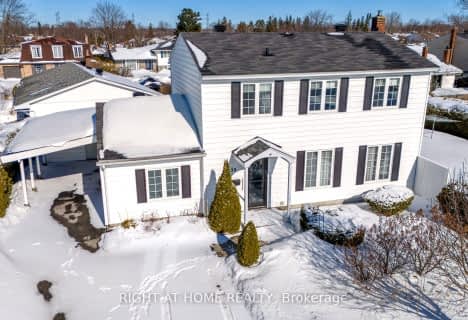Somewhat Walkable
- Some errands can be accomplished on foot.
Good Transit
- Some errands can be accomplished by public transportation.
Very Bikeable
- Most errands can be accomplished on bike.
- — bath
- — bed
2665 Colman Street, Billings Bridge - Riverside Park and Are, Ontario • K1V 8J7

Dunlop Public School
Elementary: PublicBlossom Park Public School
Elementary: PublicÉcole élémentaire catholique Sainte-Bernadette
Elementary: CatholicSt Bernard Elementary School
Elementary: CatholicSawmill Creek Elementary School
Elementary: PublicÉcole élémentaire publique Gabrielle-Roy
Elementary: PublicÉcole secondaire publique L'Alternative
Secondary: PublicÉcole secondaire des adultes Le Carrefour
Secondary: PublicBrookfield High School
Secondary: PublicRidgemont High School
Secondary: PublicSt Patrick's High School
Secondary: CatholicCanterbury High School
Secondary: Public-
Cahill Park
214 Twyford St, Ottawa ON K1V 0V9 1.99km -
Elizabeth Manley Park
1161 Blohm Dr, Ottawa ON 3.06km -
Orlando Park
2347 Orlando Ave, Ontario 3.99km
-
BMO Bank of Montreal
2446 Bank St (at Hunt Club Rd.), Ottawa ON K1V 1A4 0.81km -
TD Canada Trust Branch and ATM
2940 Bank St, Ottawa ON K1T 1N8 1.25km -
TD Canada Trust ATM
2269 Riverside Dr, Ottawa ON K1H 8K2 5.17km
- 3 bath
- 3 bed
53 Inverkip Avenue, Hunt Club - South Keys and Area, Ontario • K1T 4B8 • 3806 - Hunt Club Park/Greenboro
- 3 bath
- 3 bed
261 WestValley Pvt, Billings Bridge - Riverside Park and Are, Ontario • K1V 2B4 • 4603 - Brookfield Gardens
- 3 bath
- 4 bed
- 2000 sqft
2826 Mozart Court, Blossom Park - Airport and Area, Ontario • K1T 2P7 • 2604 - Emerald Woods/Sawmill Creek
- 4 bath
- 4 bed
- 2000 sqft
1035 Karsh Drive, Hunt Club - South Keys and Area, Ontario • K1G 4N2 • 3808 - Hunt Club Park
- 2 bath
- 2 bed
- 1100 sqft
2988 Mccarthy Road, Billings Bridge - Riverside Park and Are, Ontario • K1V 8K8 • 4607 - Riverside Park South
- 3 bath
- 3 bed
- 2000 sqft
3351 Chilliwack Way, Blossom Park - Airport and Area, Ontario • K1T 1P4 • 2607 - Sawmill Creek/Timbermill
- 5 bath
- 3 bed
3839 Sixth Street, Blossom Park - Airport and Area, Ontario • K1T 1K7 • 2606 - Blossom Park/Leitrim
- 5 bath
- 3 bed
3839 Sixth Street, Blossom Park - Airport and Area, Ontario • K1T 1K7 • 2606 - Blossom Park/Leitrim
- 2 bath
- 4 bed
1339 Holmes Crescent, Hunt Club - South Keys and Area, Ontario • K1V 7L2 • 3805 - South Keys
- 2 bath
- 3 bed
3310 Kodiak Street, Hunt Club - South Keys and Area, Ontario • K1V 7S8 • 3805 - South Keys
- 3 bath
- 3 bed
213 Duntroon Circle, Hunt Club - South Keys and Area, Ontario • K1T 4C9 • 3806 - Hunt Club Park/Greenboro
- 3 bath
- 4 bed
71 Bramblegrove Crescent, Hunt Club - South Keys and Area, Ontario • K1T 3E6 • 3806 - Hunt Club Park/Greenboro






