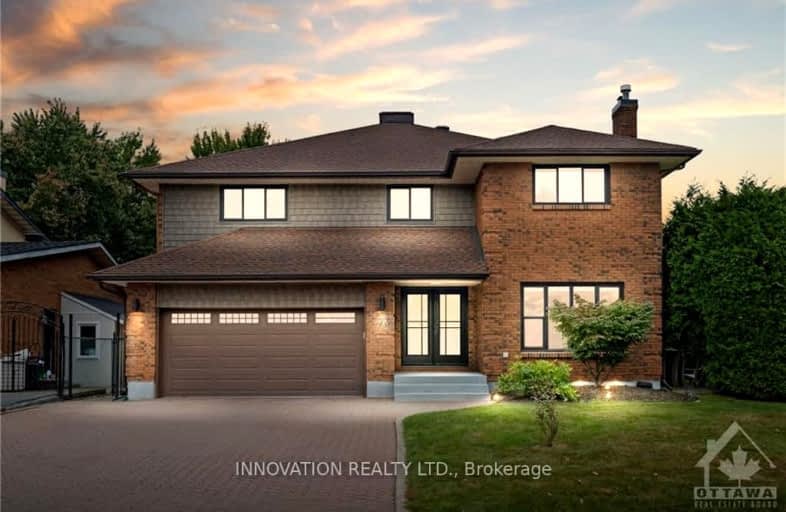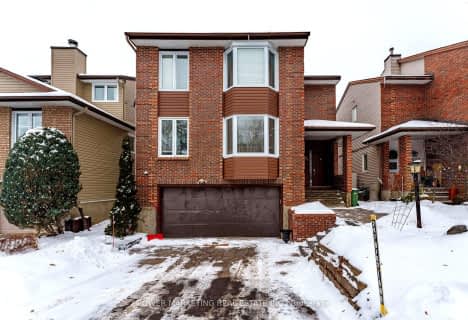Sold on Jan 10, 2023
Note: Property is not currently for sale or for rent.

-
Type: Detached
-
Style: 2-Storey
-
Lot Size: 64.64 x 90
-
Age: No Data
-
Taxes: $8,633 per year
-
Days on Site: 46 Days
-
Added: Dec 18, 2024 (1 month on market)
-
Updated:
-
Last Checked: 3 months ago
-
MLS®#: X10400261
-
Listed By: Re/max affiliates r.the susan & moe team
Flooring: Tile, Flooring: Marble, Flooring: Hardwood, 5 Bedroom above grade custom home in prestigious Hunt Club Woods. Huge main floor with 3 fireplaces, one in the living room, family room and sunroom. One more in the basement rec room for a total of 4 fireplaces!! Marble, hardwood and tile on the main level and hardwood in all 5 upstairs bedrooms. Massive kitchen w/island & built-ins. Enter the lower level 3 different ways. From the sunroom, the garage and main floor. The possibilities are endless. Note, this property is being sold by the lender, they cannot provide any warranties as they never occupied the property.
Property Details
Facts for 73 LILLICO Drive, Hunt Club - Windsor Park Village and Are
Status
Days on Market: 46
Last Status: Sold
Sold Date: Jan 10, 2023
Closed Date: Feb 02, 2023
Expiry Date: Feb 28, 2023
Sold Price: $810,000
Unavailable Date: Nov 30, -0001
Input Date: Nov 25, 2022
Property
Status: Sale
Property Type: Detached
Style: 2-Storey
Area: Hunt Club - Windsor Park Village and Are
Community: 4804 - Hunt Club
Availability Date: Immediate/TBV
Inside
Bedrooms: 5
Bathrooms: 4
Kitchens: 1
Rooms: 15
Den/Family Room: Yes
Air Conditioning: Central Air
Fireplace: Yes
Washrooms: 4
Utilities
Gas: Yes
Building
Basement: Finished
Basement 2: Full
Heat Type: Forced Air
Heat Source: Gas
Exterior: Brick
Water Supply: Municipal
Parking
Garage Spaces: 2
Garage Type: Attached
Total Parking Spaces: 4
Fees
Tax Year: 2022
Tax Legal Description: PCL 70-1, SEC 4M-153 ; LT 70, PL 4M-153 , T/W OT8347(SEE LT10124
Taxes: $8,633
Highlights
Feature: Golf
Feature: Public Transit
Land
Cross Street: From Hunt Club, go n
Municipality District: Hunt Club - Windsor Park Vi
Fronting On: North
Parcel Number: 040570118
Sewer: Sewers
Lot Depth: 90
Lot Frontage: 64.64
Zoning: Residential
Rooms
Room details for 73 LILLICO Drive, Hunt Club - Windsor Park Village and Are
| Type | Dimensions | Description |
|---|---|---|
| Living Main | 3.55 x 6.22 | |
| Dining Main | 3.55 x 3.88 | |
| Kitchen Main | 4.77 x 5.99 | |
| Family Main | 4.52 x 5.81 | |
| Sunroom Main | 5.74 x 5.94 | |
| Bathroom Main | 1.19 x 2.18 | |
| Laundry Main | 1.82 x 2.41 | |
| Prim Bdrm 2nd | 4.41 x 6.78 | |
| Bathroom 2nd | 2.48 x 4.21 | |
| Other 2nd | 1.95 x 2.41 | |
| Br 2nd | 3.91 x 4.80 | |
| Br 2nd | 4.24 x 4.44 |
| XXXXXXXX | XXX XX, XXXX |
XXXX XXX XXXX |
$XXX,XXX |
| XXX XX, XXXX |
XXXXXX XXX XXXX |
$XXX,XXX | |
| XXXXXXXX | XXX XX, XXXX |
XXXXXXX XXX XXXX |
|
| XXX XX, XXXX |
XXXXXX XXX XXXX |
$X,XXX,XXX |
| XXXXXXXX XXXX | XXX XX, XXXX | $810,000 XXX XXXX |
| XXXXXXXX XXXXXX | XXX XX, XXXX | $899,900 XXX XXXX |
| XXXXXXXX XXXXXXX | XXX XX, XXXX | XXX XXXX |
| XXXXXXXX XXXXXX | XXX XX, XXXX | $1,450,000 XXX XXXX |

Uplands Catholic Elementary School
Elementary: CatholicGeneral Vanier Public School
Elementary: PublicHoly Family Elementary School
Elementary: CatholicBayview Public School
Elementary: PublicÉcole élémentaire catholique George-Étienne-Cartier
Elementary: CatholicFielding Drive Public School
Elementary: PublicÉcole secondaire publique Omer-Deslauriers
Secondary: PublicÉcole secondaire des adultes Le Carrefour
Secondary: PublicBrookfield High School
Secondary: PublicRidgemont High School
Secondary: PublicSt Patrick's High School
Secondary: CatholicSt Pius X High School
Secondary: Catholic- 3 bath
- 5 bed
3035 Uplands Drive, Hunt Club - Windsor Park Village and Are, Ontario • K1V 0J5 • 4802 - Hunt Club Woods

