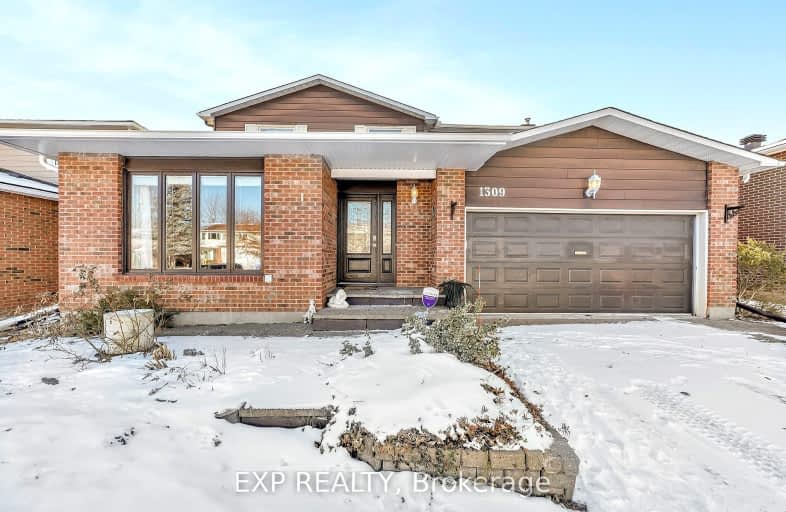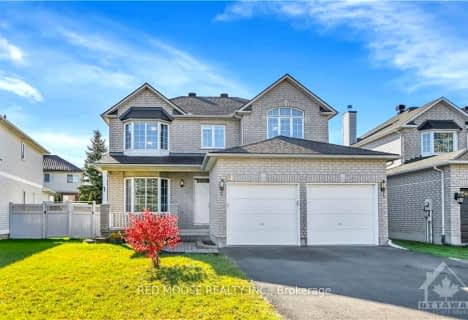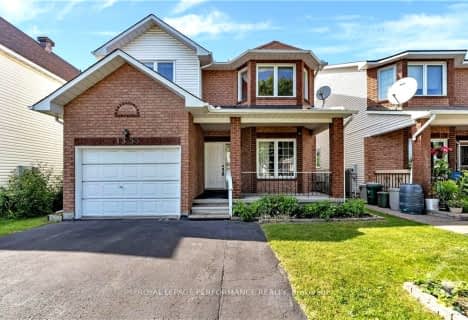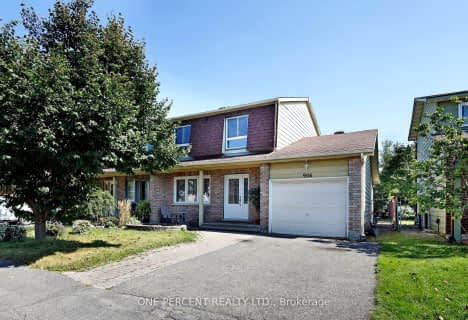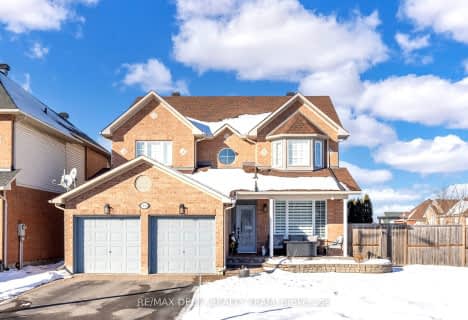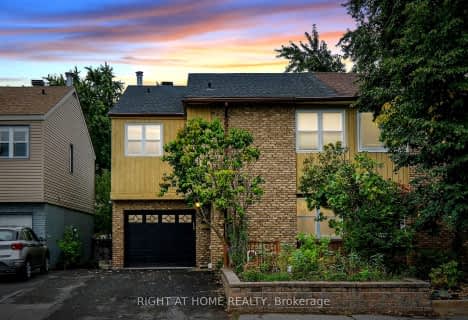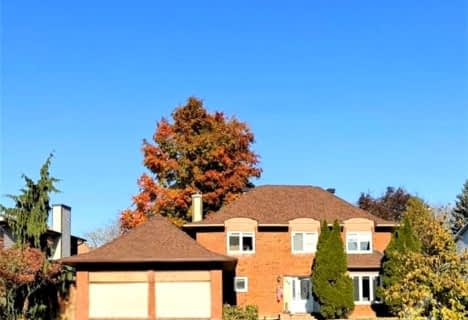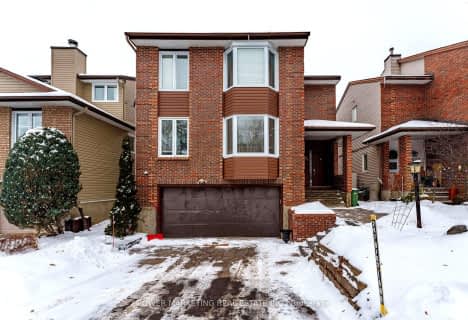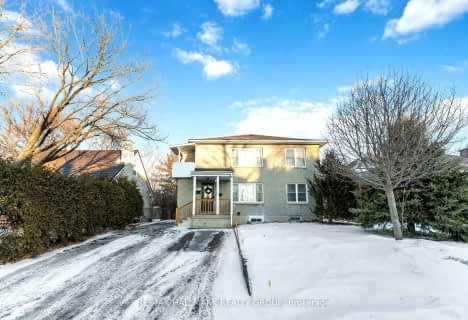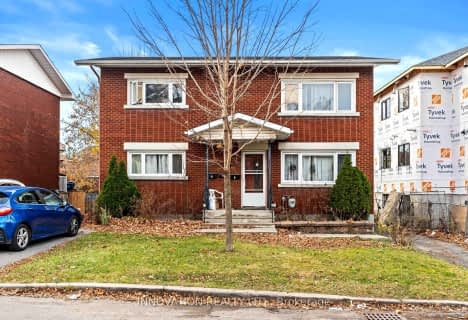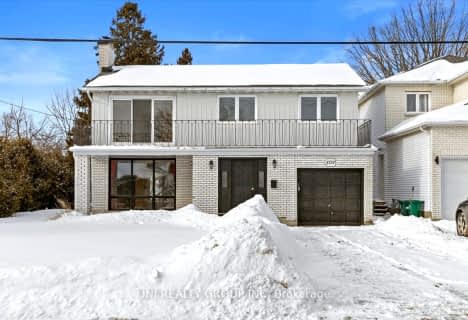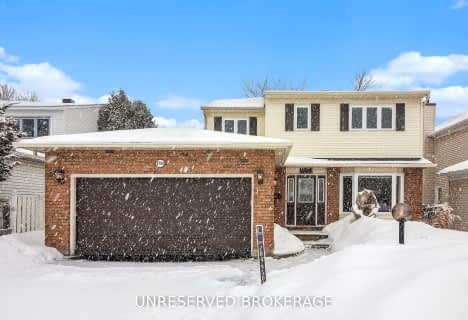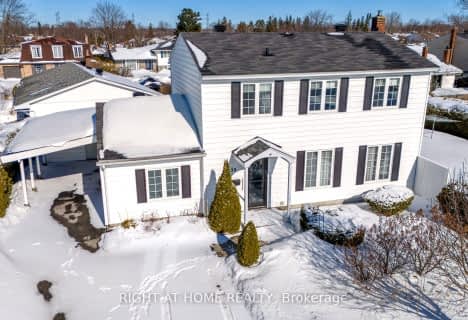Somewhat Walkable
- Some errands can be accomplished on foot.
Good Transit
- Some errands can be accomplished by public transportation.
Very Bikeable
- Most errands can be accomplished on bike.
- — bath
- — bed
3522 WYMAN Crescent, Hunt Club - Windsor Park Village and Are, Ontario • K1V 0Y9
- — bath
- — bed
- — sqft
906 Cahill Drive West, Hunt Club - Windsor Park Village and Are, Ontario • K1V 9A2
- — bath
- — bed
2833 SPRINGLAND Drive, Billings Bridge - Riverside Park and Are, Ontario • K1V 9S7

Clifford Bowey Public School
Elementary: PublicUplands Catholic Elementary School
Elementary: CatholicDunlop Public School
Elementary: PublicHoly Family Elementary School
Elementary: CatholicBayview Public School
Elementary: PublicÉcole élémentaire catholique George-Étienne-Cartier
Elementary: CatholicÉcole secondaire publique L'Alternative
Secondary: PublicÉcole secondaire des adultes Le Carrefour
Secondary: PublicBrookfield High School
Secondary: PublicRidgemont High School
Secondary: PublicSt Patrick's High School
Secondary: CatholicCanterbury High School
Secondary: Public-
Flannery Green
Flannery Dr, Ottawa ON 2.35km -
Marble Park
Flannery, Ottawa ON 2.55km -
Hog's Back Park
600 Hogs Back Rd, Ottawa ON K1A 0M2 3.03km
-
Ottawa-South Keys Shopping Centre Br
2210 Bank St (Hunt Club Rd.), Ottawa ON K1V 1J5 0.7km -
TD Bank Financial Group
218 Hunt Club Rd, Ottawa ON K1V 1C1 3.09km -
RBC Royal Bank
9 Antares Dr, Nepean ON K2E 7V5 4.14km
- — bath
- — bed
1288 PLANTE Drive, Hunt Club - Windsor Park Village and Are, Ontario • K1V 9G2 • 4803 - Hunt Club/Western Community
- 3 bath
- 5 bed
3035 Uplands Drive, Hunt Club - Windsor Park Village and Are, Ontario • K1V 0J5 • 4802 - Hunt Club Woods
- 3 bath
- 4 bed
2427 Avenue du Chasseur, Billings Bridge - Riverside Park and Are, Ontario • K1V 8E5 • 4602 - Heron Park
- 3 bath
- 6 bed
2418 Carlsen Avenue, Billings Bridge - Riverside Park and Are, Ontario • K1V 8G1 • 4602 - Heron Park
- 3 bath
- 4 bed
1737 ATHANS Avenue, Blossom Park - Airport and Area, Ontario • K1T 1L2 • 2606 - Blossom Park/Leitrim
- 3 bath
- 4 bed
- 2000 sqft
2826 Mozart Court, Blossom Park - Airport and Area, Ontario • K1T 2P7 • 2604 - Emerald Woods/Sawmill Creek
- 3 bath
- 4 bed
3754 Autumnwood Street, Blossom Park - Airport and Area, Ontario • K1T 2K8 • 2604 - Emerald Woods/Sawmill Creek
- 2 bath
- 4 bed
1339 Holmes Crescent, Hunt Club - South Keys and Area, Ontario • K1V 7L2 • 3805 - South Keys
- 3 bath
- 4 bed
71 Bramblegrove Crescent, Hunt Club - South Keys and Area, Ontario • K1T 3E6 • 3806 - Hunt Club Park/Greenboro
- 4 bath
- 4 bed
1327 Brookline Avenue, Hunt Club - South Keys and Area, Ontario • K1V 6S2 • 3803 - Ellwood
