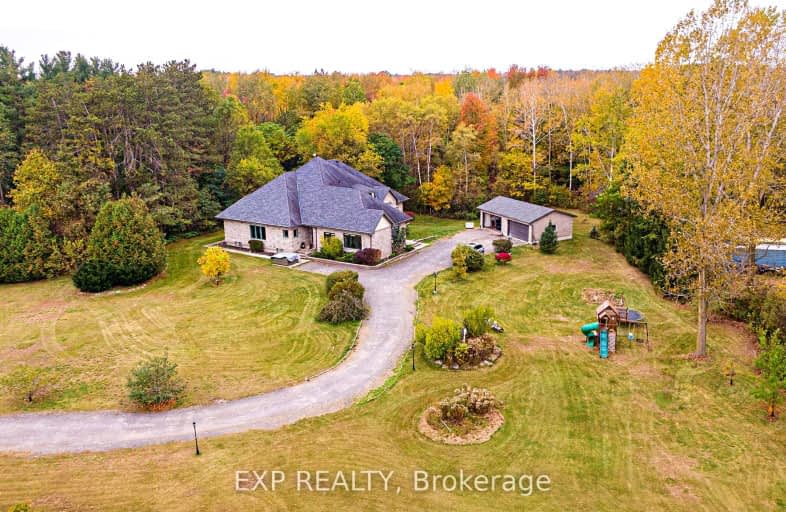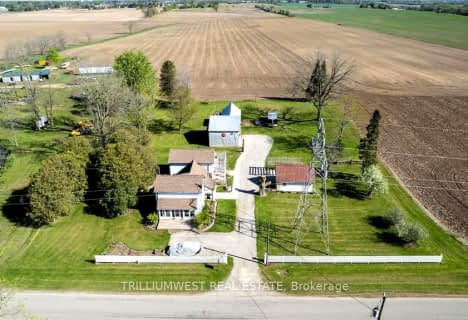Car-Dependent
- Almost all errands require a car.
Somewhat Bikeable
- Most errands require a car.

Blessed Sacrament School
Elementary: CatholicEast Oxford Public School
Elementary: PublicSacred Heart Catholic Elementary School
Elementary: CatholicBlenheim District Public School
Elementary: PublicCobblestone Elementary School
Elementary: PublicBurford District Elementary School
Elementary: PublicSt Don Bosco Catholic Secondary School
Secondary: CatholicÉcole secondaire catholique École secondaire Notre-Dame
Secondary: CatholicSt Mary's High School
Secondary: CatholicHuron Park Secondary School
Secondary: PublicParis District High School
Secondary: PublicCollege Avenue Secondary School
Secondary: Public-
Drumbo Pub
7 Wilmot Street N, Drumbo, ON N0J 1G0 11.7km -
Legends Tap House
1084 Rest Acres Road, Paris, ON N3L 4G7 12.41km -
Paris Inn
24 Mechanic Street, Paris, ON N3L 1J9 13.09km
-
Dog-Eared Café
121 Grand River Street N, Brant, ON N3L 2R2 13.21km -
Tim Hortons
304 Grand River North, Paris, ON N3L 3R7 13.93km -
McDonald's
307 Grand River Street North, Paris, ON N3L 2N9 14.01km
-
The Fit Effect
70 Hartley Avenue, Paris, ON N3L 0G9 14.06km -
GoodLife Fitness
580 Bruin Blvd, Woodstock, ON N4V 1E5 17.49km -
Crunch Fitness
565 West Street, Brantford, ON N3R 7C5 22.72km
-
Rexall Drug Store
379 Av Springbank, Woodstock, ON N4T 1R3 17.25km -
Shoppers Drug Mart
333 Dundas Street, Woodstock, ON N4S 1B5 19.37km -
Terrace Hill Pharmacy
217 Terrace Hill Street, Brantford, ON N3R 1G8 20.35km
-
Jim's Lunch
28 Highway 2, Princeton, ON N0J 1V0 3.42km -
Tito's Pizza Store
127 King Street, Burford, ON N0E 1A0 8.43km -
Godfathers
423 Maple Avenue S, Burford, ON N0E 1A0 8.48km
-
Oakhill Marketplace
39 King George Rd, Brantford, ON N3R 5K2 20.52km -
Sunrise Shopping Centre
1400 Ottawa Street S, Unit C-10, Kitchener, ON N2E 4E2 31.34km -
Fairview Park Mall
2960 Kingsway Drive, Kitchener, ON N2C 1X1 33.01km
-
Zehrs
969 Dundas Street, Woodstock, ON N4S 1H2 16.74km -
M&M Food Market
959 Dundas Street, Woodstock, ON N4S 1H2 16.88km -
Sobeys
379 Springbank Avenue, Woodstock, ON N4T 1R3 17.34km
-
Winexpert Kitchener
645 Westmount Road E, Unit 2, Kitchener, ON N2E 3S3 31.96km -
The Beer Store
875 Highland Road W, Kitchener, ON N2N 2Y2 33.05km -
LCBO
115 King Street S, Waterloo, ON N2L 5A3 36.48km
-
Shell
279 Grand River Street N, Paris, ON N3L 2N9 13.9km -
Canadian Tire Gas+ - Woodstock
503 Norwich Avenue, Woodstock, ON N4S 9A2 17.37km -
Mac's
949 Devonshire Avenue, Woodstock, ON N4S 5S1 17.24km
-
Gallery Cinemas
15 Perry Street, Woodstock, ON N4S 3C1 19.02km -
Galaxy Cinemas Brantford
300 King George Road, Brantford, ON N3R 5L8 20.63km -
Landmark Cinemas 12 Kitchener
135 Gateway Park Dr, Kitchener, ON N2P 2J9 32.16km
-
Woodstock Public Library
445 Hunter Street, Woodstock, ON N4S 4G7 19km -
Public Libraries
150 Pioneer Drive, Kitchener, ON N2P 2C2 29.81km -
Idea Exchange
12 Water Street S, Cambridge, ON N1R 3C5 30.16km
-
Woodstock Hospital
310 Juliana Drive, Woodstock, ON N4V 0A4 18.79km -
Hospital Medical Clinic
333 Athlone Avenue, Woodstock, ON N4V 0B8 19.03km -
St Joseph's Healthcare
50 Charlton Avenue E, Hamilton, ON L8N 4A6 30.28km



