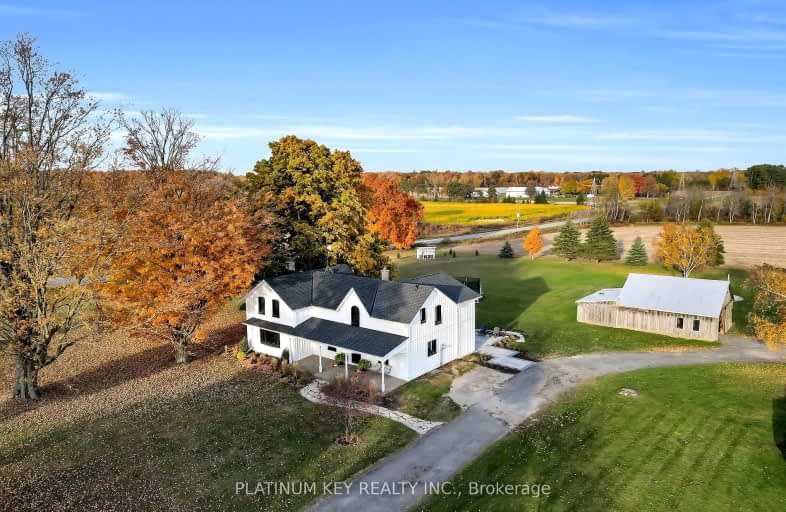Car-Dependent
- Almost all errands require a car.
Somewhat Bikeable
- Most errands require a car.

École élémentaire catholique Notre-Dame
Elementary: CatholicBlessed Sacrament School
Elementary: CatholicInnerkip Central School
Elementary: PublicEast Oxford Public School
Elementary: PublicBlenheim District Public School
Elementary: PublicBurford District Elementary School
Elementary: PublicSt Don Bosco Catholic Secondary School
Secondary: CatholicÉcole secondaire catholique École secondaire Notre-Dame
Secondary: CatholicSt Mary's High School
Secondary: CatholicHuron Park Secondary School
Secondary: PublicParis District High School
Secondary: PublicCollege Avenue Secondary School
Secondary: Public-
Chesney Conservation Area
Ontario 11.08km -
Cowan Fields Park
1459 Devonshire Ave (Woodall Way), Woodstock ON N4S 7V9 12.57km -
Ludington Park
945 Springbank Ave (Halifax Rd.), Woodstock ON N4T 0C6 13.27km
-
CIBC
1337 Colborne St W, Burford ON N3T 5L7 13.2km -
RBC Royal Bank
218 Springbank Ave N (Sprucedale Rd.), Woodstock ON N4S 7R3 13.94km -
CIBC
930 Dundas St, Woodstock ON N4S 8X6 14.06km
- 2 bath
- 3 bed
- 3000 sqft
560 WEST QUARTER TOWNLIN Road, Brant, Ontario • N0J 1V0 • Burford










