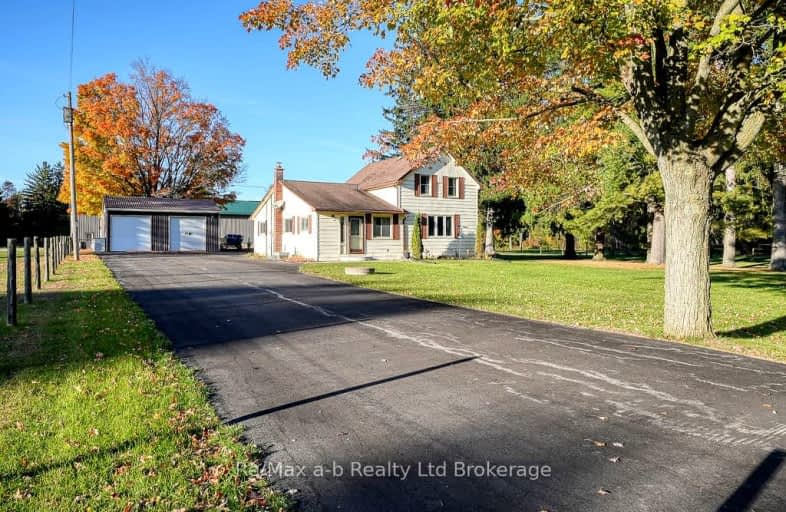Car-Dependent
- Almost all errands require a car.
0
/100
Somewhat Bikeable
- Most errands require a car.
36
/100

École élémentaire catholique Notre-Dame
Elementary: Catholic
11.03 km
Blessed Sacrament School
Elementary: Catholic
12.68 km
Innerkip Central School
Elementary: Public
11.31 km
East Oxford Public School
Elementary: Public
7.84 km
Blenheim District Public School
Elementary: Public
9.19 km
Springbank Public School
Elementary: Public
12.29 km
St Don Bosco Catholic Secondary School
Secondary: Catholic
14.10 km
École secondaire catholique École secondaire Notre-Dame
Secondary: Catholic
11.03 km
Woodstock Collegiate Institute
Secondary: Public
14.72 km
St Mary's High School
Secondary: Catholic
14.67 km
Huron Park Secondary School
Secondary: Public
13.05 km
College Avenue Secondary School
Secondary: Public
13.92 km
-
Chesney Conservation Area
Ontario 9.17km -
Cowan Fields Park
1459 Devonshire Ave (Woodall Way), Woodstock ON N4S 7V9 11.06km -
Ludington Park
945 Springbank Ave (Halifax Rd.), Woodstock ON N4T 0C6 11.68km
-
RBC Royal Bank
218 Springbank Ave N (Sprucedale Rd.), Woodstock ON N4S 7R3 12.52km -
CIBC
930 Dundas St, Woodstock ON N4S 8X6 12.75km -
CIBC
656 Dundas St, Woodstock ON N4S 1E3 14.04km


