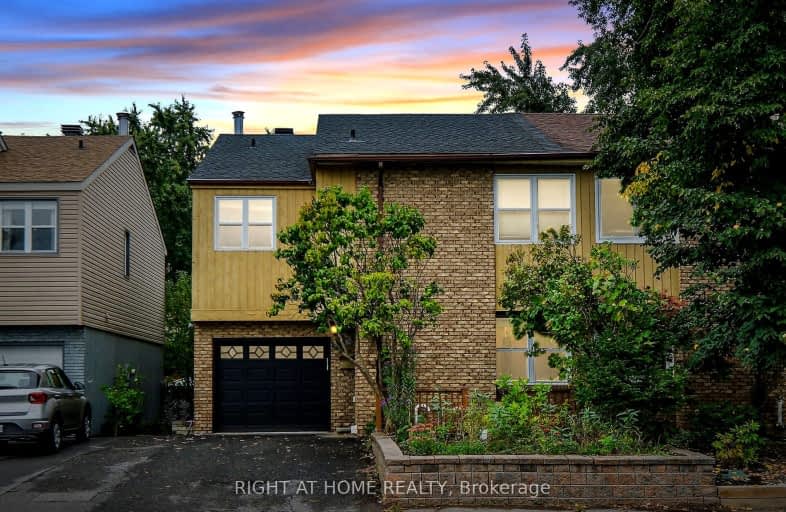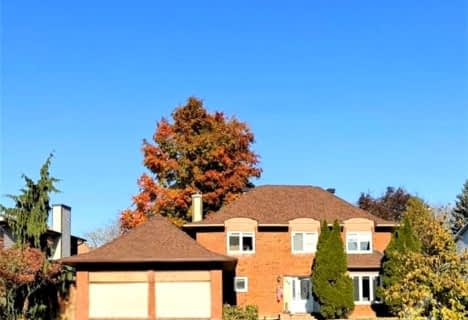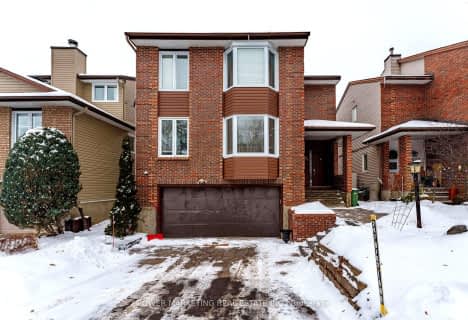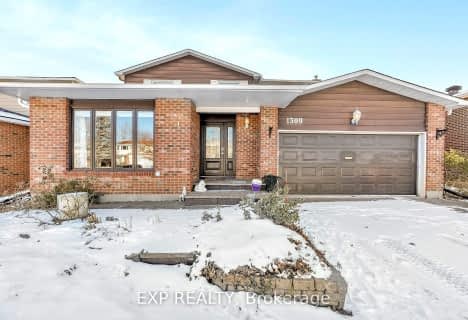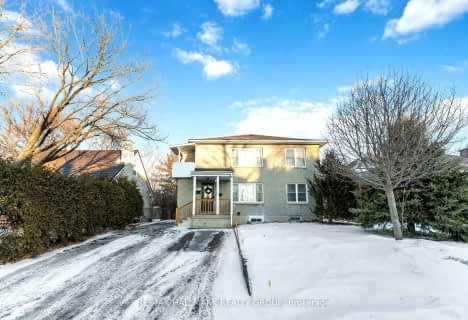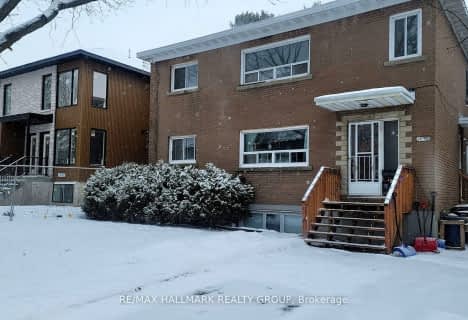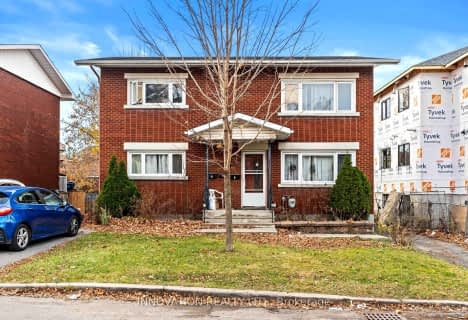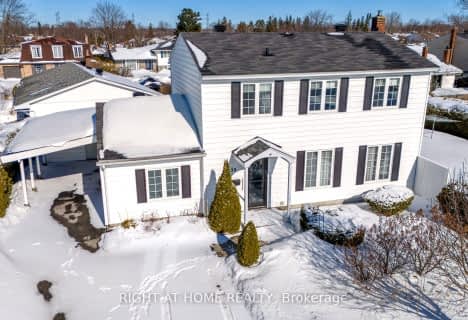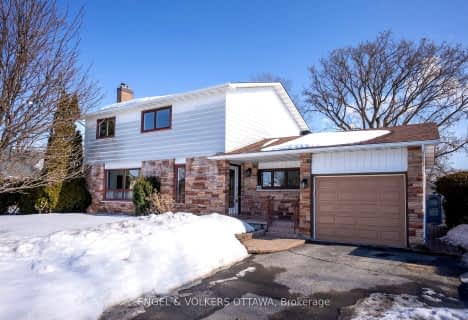Car-Dependent
- Almost all errands require a car.

General Vanier Public School
Elementary: PublicHoly Cross Elementary School
Elementary: CatholicCarleton Heights Public School
Elementary: PublicÉcole élémentaire catholique George-Étienne-Cartier
Elementary: CatholicFielding Drive Public School
Elementary: PublicÉcole élémentaire catholique d'enseignement personnalisé Lamoureux
Elementary: CatholicÉcole secondaire publique Omer-Deslauriers
Secondary: PublicBrookfield High School
Secondary: PublicRidgemont High School
Secondary: PublicSt Patrick's High School
Secondary: CatholicSt Pius X High School
Secondary: CatholicGlebe Collegiate Institute
Secondary: Public-
Flannery Green
Flannery Dr, Ottawa ON 0.16km -
Marble Park
Flannery, Ottawa ON 0.54km -
Hog's Back Park
600 Hogs Back Rd, Ottawa ON K1A 0M2 0.69km
-
Ottawa-South Keys Shopping Centre Br
2210 Bank St (Hunt Club Rd.), Ottawa ON K1V 1J5 2.31km -
TD Bank Financial Group
218 Hunt Club Rd, Ottawa ON K1V 1C1 3.18km -
RBC Royal Bank
9 Antares Dr, Nepean ON K2E 7V5 3.6km
- — bath
- — bed
1288 PLANTE Drive, Hunt Club - Windsor Park Village and Are, Ontario • K1V 9G2 • 4803 - Hunt Club/Western Community
- 3 bath
- 5 bed
3035 Uplands Drive, Hunt Club - Windsor Park Village and Are, Ontario • K1V 0J5 • 4802 - Hunt Club Woods
- 2 bath
- 6 bed
1197 Deer Park Road, Cityview - Parkwoods Hills - Rideau Shor, Ontario • K2E 6H5 • 7201 - City View/Skyline/Fisher Heights/Park
- 4 bath
- 4 bed
- 2000 sqft
1309 Plante Drive, Hunt Club - Windsor Park Village and Are, Ontario • K1V 9Z8 • 4803 - Hunt Club/Western Community
- 3 bath
- 4 bed
2427 Avenue du Chasseur, Billings Bridge - Riverside Park and Are, Ontario • K1V 8E5 • 4602 - Heron Park
- 3 bath
- 4 bed
1038 SECORD Avenue, Billings Bridge - Riverside Park and Are, Ontario • K1H 8C3 • 4601 - Billings Bridge
- 3 bath
- 6 bed
2418 Carlsen Avenue, Billings Bridge - Riverside Park and Are, Ontario • K1V 8G1 • 4602 - Heron Park
- 2 bath
- 4 bed
1339 Holmes Crescent, Hunt Club - South Keys and Area, Ontario • K1V 7L2 • 3805 - South Keys
- 3 bath
- 4 bed
25 Phillip Drive, Cityview - Parkwoods Hills - Rideau Shor, Ontario • K2E 6R6 • 7202 - Borden Farm/Stewart Farm/Carleton Hei
