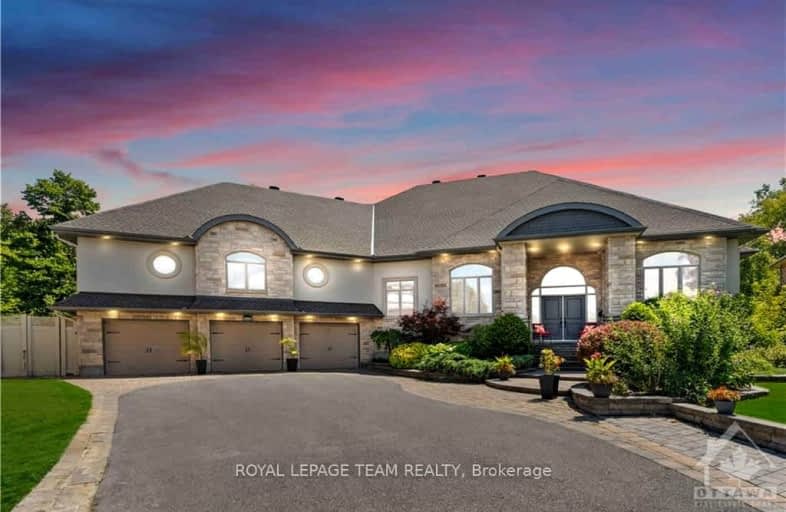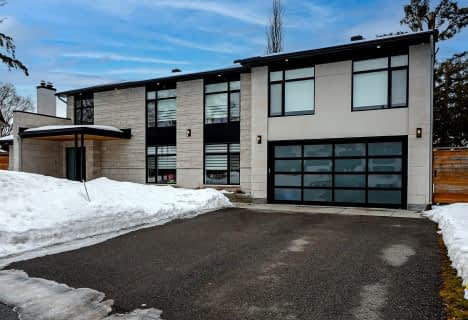
Car-Dependent
- Almost all errands require a car.
Good Transit
- Some errands can be accomplished by public transportation.
Bikeable
- Some errands can be accomplished on bike.

Clifford Bowey Public School
Elementary: PublicUplands Catholic Elementary School
Elementary: CatholicDunlop Public School
Elementary: PublicHoly Family Elementary School
Elementary: CatholicBayview Public School
Elementary: PublicÉcole élémentaire publique Gabrielle-Roy
Elementary: PublicÉcole secondaire publique L'Alternative
Secondary: PublicÉcole secondaire des adultes Le Carrefour
Secondary: PublicBrookfield High School
Secondary: PublicRidgemont High School
Secondary: PublicSt Patrick's High School
Secondary: CatholicCanterbury High School
Secondary: Public-
windsor park in Downpatrick
0.52km -
Hunt Club Gate Park
Ottawa ON K1T 0H9 2.83km -
Pike Park
Ontario 3.15km
-
Ottawa-South Keys Shopping Centre Br
2210 Bank St (Hunt Club Rd.), Ottawa ON K1V 1J5 1.2km -
TD Canada Trust Branch and ATM
2940 Bank St, Ottawa ON K1T 1N8 2.41km -
Banque TD
1582 Bank Rue, Ottawa ON K1H 7Z5 3.88km
- 4 bath
- 4 bed
1357 KITCHENER Avenue, Hunt Club - South Keys and Area, Ontario • K1V 6W1 • 3803 - Ellwood
- 6 bath
- 4 bed
3 BRIDLE Court, Hunt Club - Windsor Park Village and Are, Ontario • K1V 9Y3 • 4804 - Hunt Club



