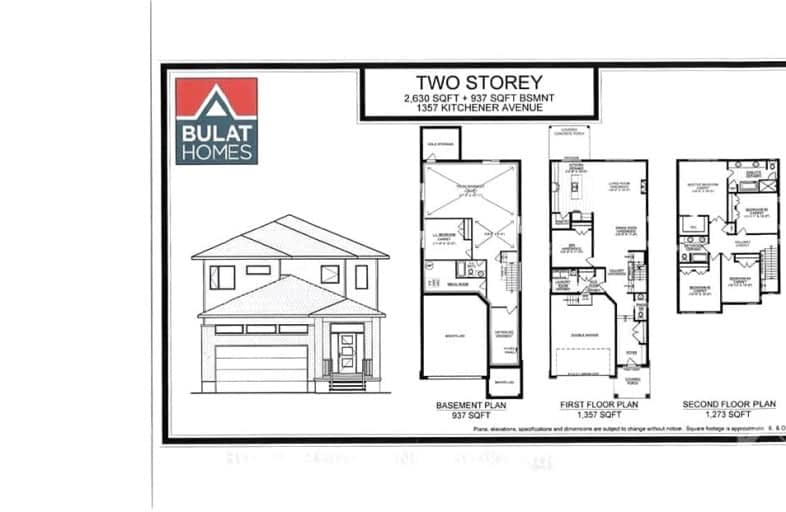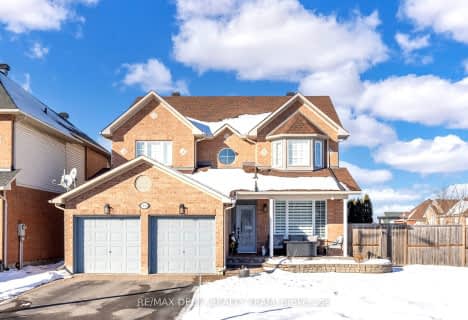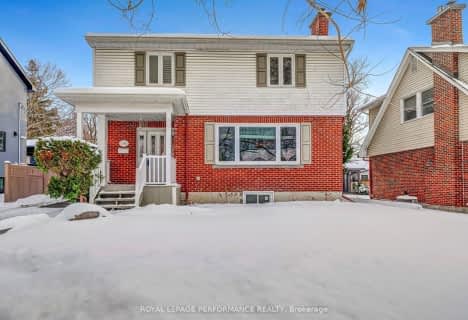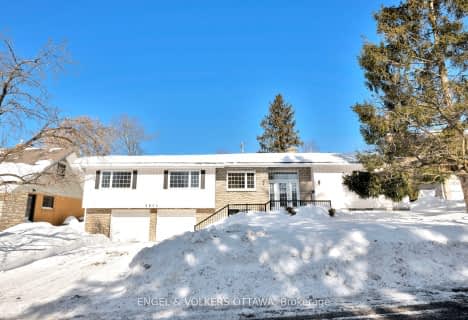Very Walkable
- Most errands can be accomplished on foot.
Good Transit
- Some errands can be accomplished by public transportation.
Bikeable
- Some errands can be accomplished on bike.
- — bath
- — bed
3522 WYMAN Crescent, Hunt Club - Windsor Park Village and Are, Ontario • K1V 0Y9

Clifford Bowey Public School
Elementary: PublicDunlop Public School
Elementary: PublicPrince of Peace Elementary School
Elementary: CatholicCharles H. Hulse Public School
Elementary: PublicÉcole élémentaire catholique Marius-Barbeau
Elementary: CatholicSt Patrick's Intermediate School
Elementary: CatholicÉcole secondaire publique L'Alternative
Secondary: PublicHillcrest High School
Secondary: PublicÉcole secondaire des adultes Le Carrefour
Secondary: PublicBrookfield High School
Secondary: PublicRidgemont High School
Secondary: PublicSt Patrick's High School
Secondary: Catholic-
Hunt Club Gate Park
Ottawa ON K1T 0H9 1.13km -
Orlando Park
2347 Orlando Ave, Ontario 1.31km -
Bruce Timmermans Park
1497 Gilles St (Apolydor Ave), Ottawa ON 1.84km
-
Ottawa-South Keys Shopping Centre Br
2210 Bank St (Hunt Club Rd.), Ottawa ON K1V 1J5 1.44km -
Banque TD
1582 Bank Rue, Ottawa ON K1H 7Z5 1.57km -
Alterna Savings
2269 Riverside Dr ((Bank Street)), Ottawa ON K1H 8K2 2.58km
- 4 bath
- 8 bed
177 GLEN Avenue, Glebe - Ottawa East and Area, Ontario • K1S 3A3 • 4403 - Old Ottawa South
- 3 bath
- 8 bed
125 HOPEWELL Avenue, Glebe - Ottawa East and Area, Ontario • K1S 2Z2 • 4403 - Old Ottawa South
- 4 bath
- 5 bed
2044 Chalmers Road, Alta Vista and Area, Ontario • K1H 6K5 • 3603 - Faircrest Heights













