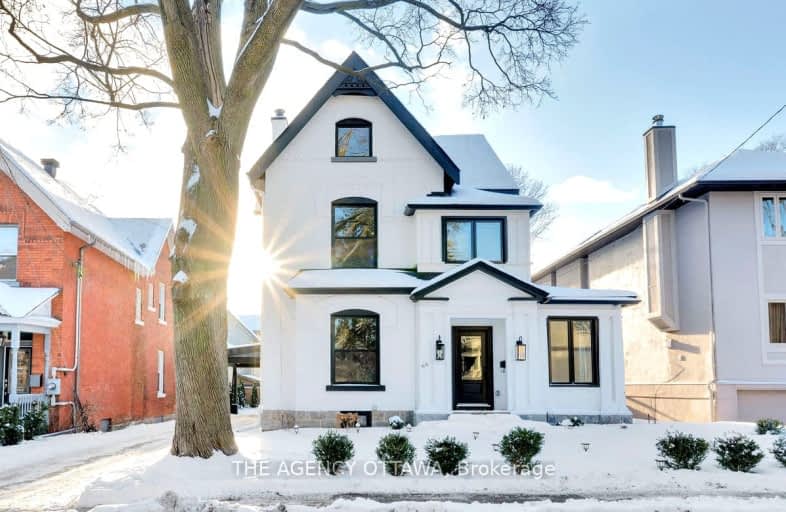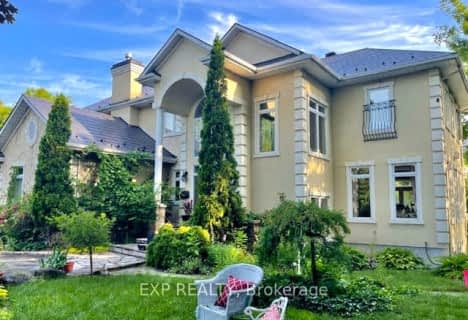
Walker's Paradise
- Daily errands do not require a car.
Good Transit
- Some errands can be accomplished by public transportation.
Very Bikeable
- Most errands can be accomplished on bike.

First Avenue Public School
Elementary: PublicCorpus Christi Catholic Elementary School
Elementary: CatholicImmaculata Intermediate School
Elementary: CatholicGlashan Public School
Elementary: PublicMutchmor Public School
Elementary: PublicHopewell Avenue Public School
Elementary: PublicRichard Pfaff Secondary Alternate Site
Secondary: PublicImmaculata High School
Secondary: CatholicBrookfield High School
Secondary: PublicLisgar Collegiate Institute
Secondary: PublicAdult High School
Secondary: PublicGlebe Collegiate Institute
Secondary: Public-
Lansdowne Park
1015 Bank St (at Holmwood Ave), Ottawa ON K1S 3W7 0.53km -
Brewer Park
100 Brewer Way (at Sloan Ave), Ottawa ON K1S 5T1 0.67km -
Linda Thom Ln Park
1324 Bank St (btwn Riverside & Riverdale), Ottawa ON 0.73km
-
TD Bank Financial Group
1158 Bank Rue, Ottawa ON K1S 3X8 0.3km -
Alterna Savings
2269 Riverside Dr ((Bank Street)), Ottawa ON K1H 8K2 1.14km -
Scotiabank
655 Bronson Ave, Ottawa ON K1S 4E7 1.57km
- 9 bath
- 9 bed
141 PRIMROSE Avenue, West Centre Town, Ontario • K1R 6M4 • 4204 - West Centre Town
- — bath
- — bed
- — sqft
377 Crestview Road, Alta Vista and Area, Ontario • K1H 5G7 • 3606 - Alta Vista/Faircrest Heights
- — bath
- — bed
111 Greenfield Avenue, Glebe - Ottawa East and Area, Ontario • K1S 0X8 • 4408 - Ottawa East
- 3 bath
- 4 bed
97 Marlowe Crescent, Glebe - Ottawa East and Area, Ontario • K1S 1H9 • 4405 - Ottawa East
- 4 bath
- 4 bed
1853 RIDEAU GARDEN Drive, Glebe - Ottawa East and Area, Ontario • K1S 1G5 • 4405 - Ottawa East
- — bath
- — bed
334 Fairmont Avenue, Dows Lake - Civic Hospital and Area, Ontario • K1Y 1Y8 • 4504 - Civic Hospital
- 11 bath
- 13 bed
350-352 Gilmour Street East, Ottawa Centre, Ontario • K2P 0R3 • 4103 - Ottawa Centre
- 6 bath
- 4 bed
- 3500 sqft
133 Balmoral Place, Alta Vista and Area, Ontario • K1H 1B2 • 3603 - Faircrest Heights









