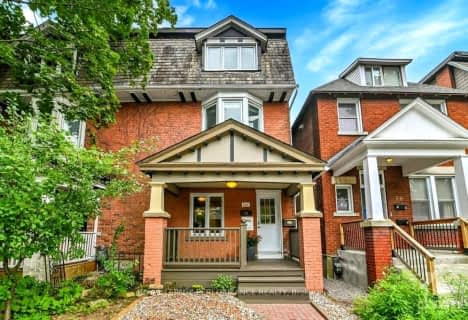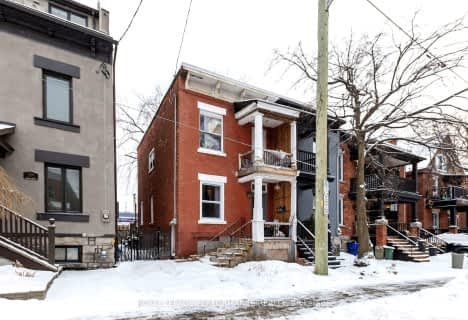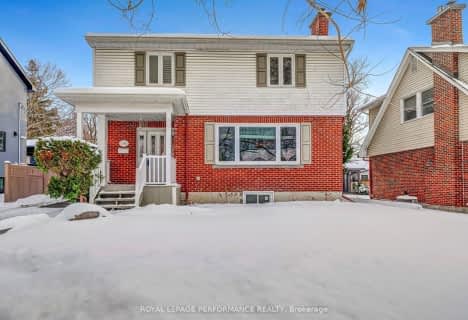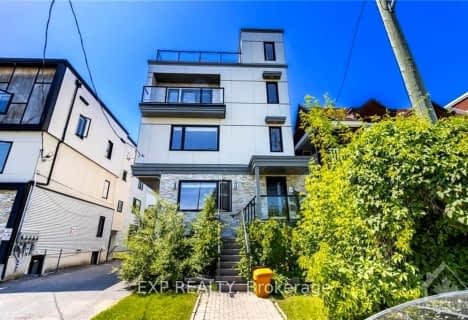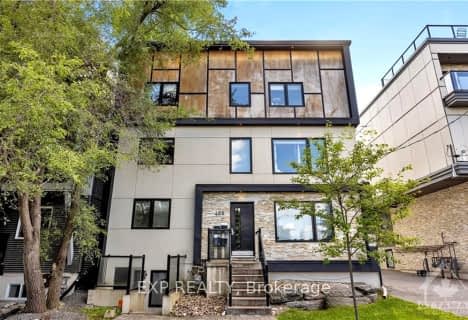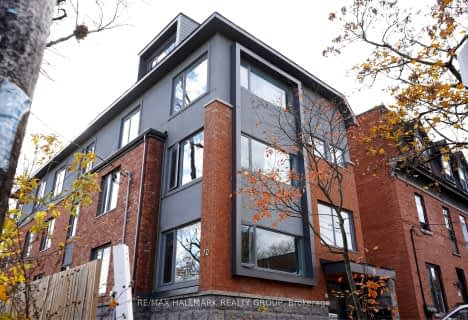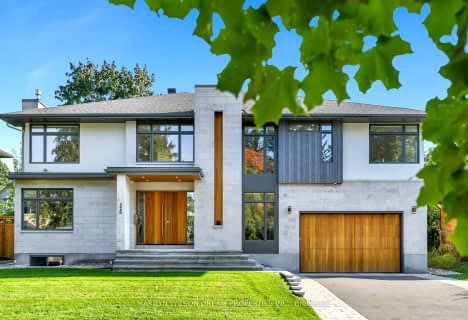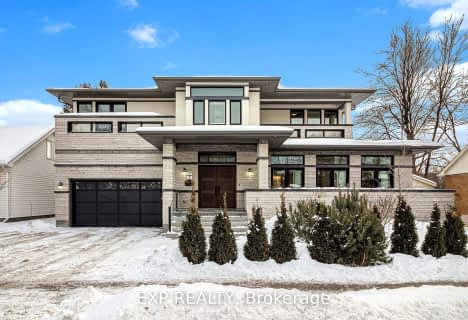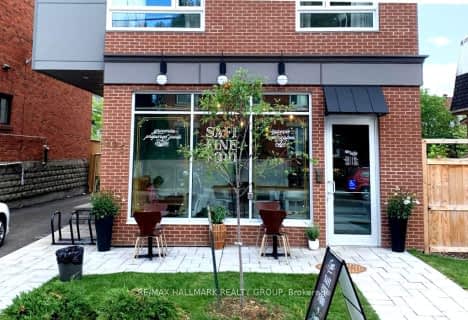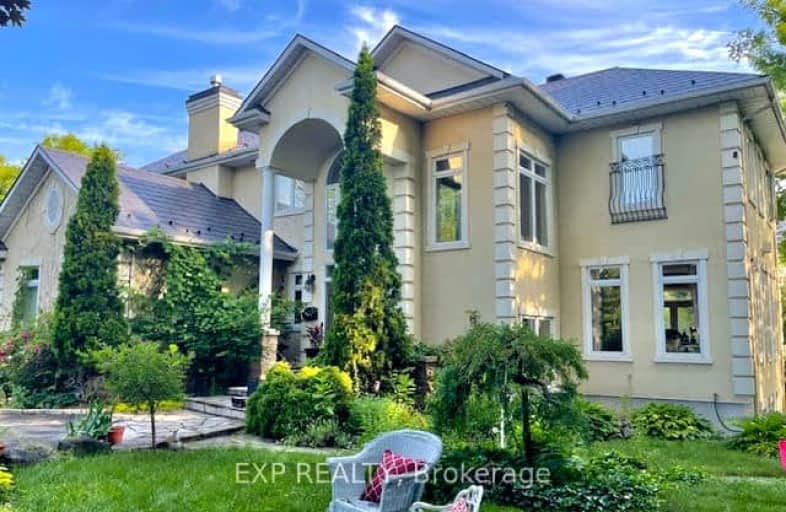
Somewhat Walkable
- Some errands can be accomplished on foot.
Good Transit
- Some errands can be accomplished by public transportation.
Very Bikeable
- Most errands can be accomplished on bike.

Ottawa Children's Treatment Centre School
Elementary: HospitalRiverview Alternative School
Elementary: PublicLady Evelyn Alternative School
Elementary: PublicImmaculata Intermediate School
Elementary: CatholicAlta Vista Public School
Elementary: PublicHopewell Avenue Public School
Elementary: PublicHillcrest High School
Secondary: PublicImmaculata High School
Secondary: CatholicRidgemont High School
Secondary: PublicÉcole secondaire catholique Franco-Cité
Secondary: CatholicSt Patrick's High School
Secondary: CatholicGlebe Collegiate Institute
Secondary: Public-
Brighton Beach Park
Brighton Ave (at Rideau River Dr.), Ottawa ON 0.68km -
Cunningham Park
Ontario 1.1km -
Lansdowne Park
1015 Bank St (at Holmwood Ave), Ottawa ON K1S 3W7 1.43km
-
Scotiabank
1145 Bank St, Ottawa ON K1S 3X4 1.42km -
Bmo
979 Bank St, Ottawa ON K1S 5K5 1.53km -
CIBC
2269 Riverside Dr, Ottawa ON K1H 8K2 1.74km
- 8 bath
- 9 bed
458 NELSON Street, Lower Town - Sandy Hill, Ontario • K1N 7S8 • 4004 - Sandy Hill
- 8 bath
- 9 bed
460 NELSON Street, Lower Town - Sandy Hill, Ontario • K1N 7S8 • 4004 - Sandy Hill
- 8 bath
- 9 bed
70 RUSSELL Avenue, Lower Town - Sandy Hill, Ontario • K1N 7X1 • 4004 - Sandy Hill
- — bath
- — bed
- — sqft
377 Crestview Road, Alta Vista and Area, Ontario • K1H 5G7 • 3606 - Alta Vista/Faircrest Heights
- — bath
- — bed
111 Greenfield Avenue, Glebe - Ottawa East and Area, Ontario • K1S 0X8 • 4408 - Ottawa East
- 7 bath
- 5 bed
- 5000 sqft
416 Billings Avenue, Alta Vista and Area, Ontario • K1H 5L6 • 3606 - Alta Vista/Faircrest Heights
- 5 bath
- 5 bed
89 Fourth Avenue, Glebe - Ottawa East and Area, Ontario • K1S 2L1 • 4402 - Glebe
- — bath
- — bed
320 Crestview Road, Alta Vista and Area, Ontario • K1H 5G6 • 3606 - Alta Vista/Faircrest Heights
- 5 bath
- 4 bed
586 Pleasant Park Road, Alta Vista and Area, Ontario • K1H 5N1 • 3608 - Playfair Park
- 6 bath
- 12 bed
296 Somerset Street East, Lower Town - Sandy Hill, Ontario • K1N 6W1 • 4004 - Sandy Hill


