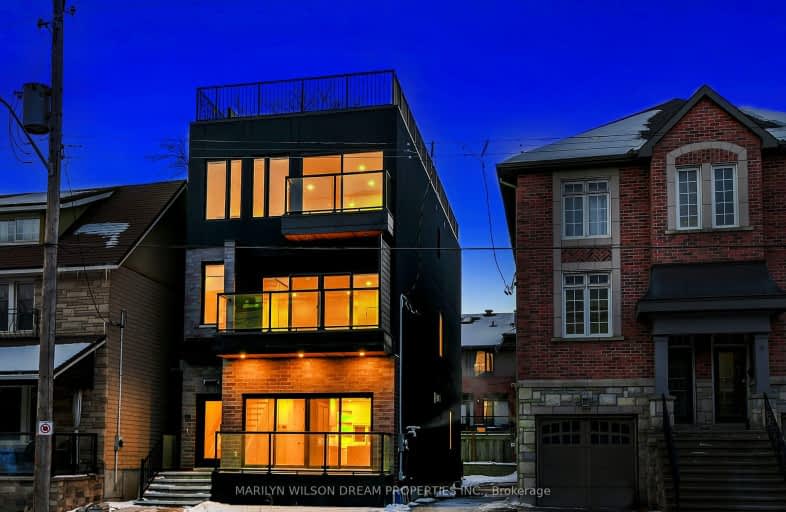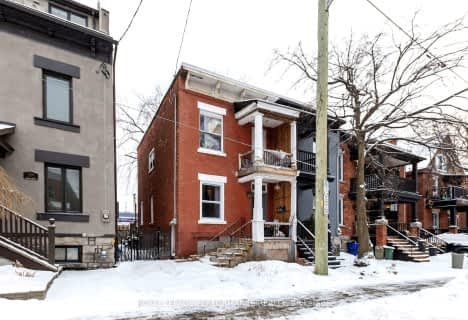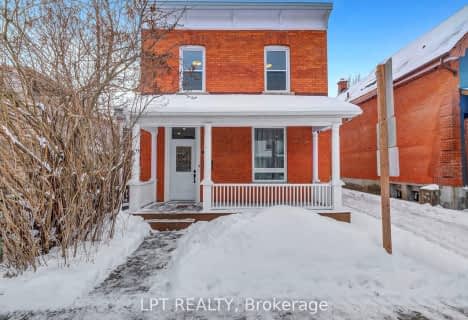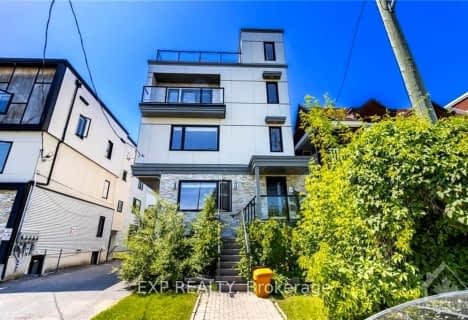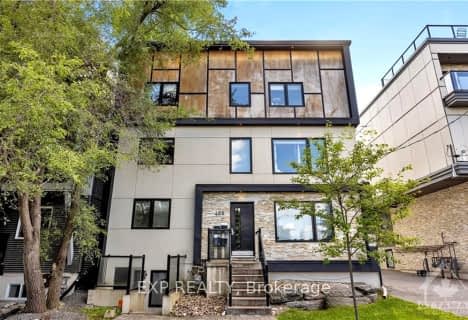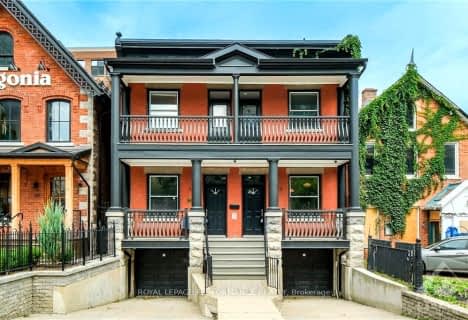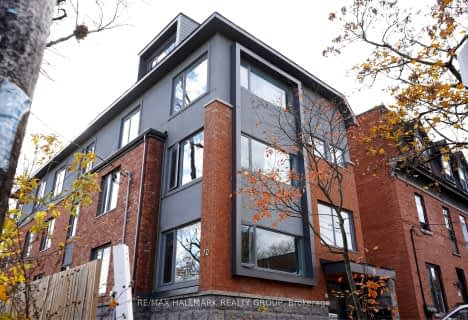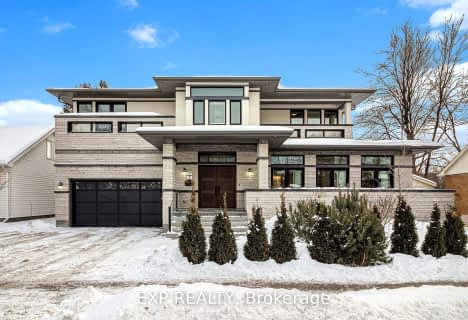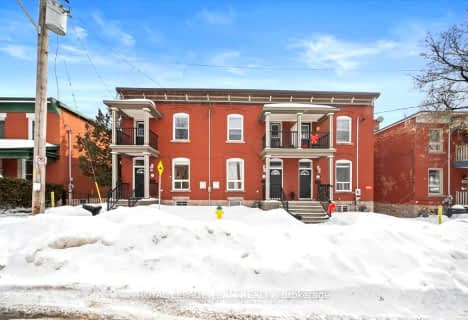Very Walkable
- Most errands can be accomplished on foot.
Excellent Transit
- Most errands can be accomplished by public transportation.
Biker's Paradise
- Daily errands do not require a car.

École élémentaire catholique Au Coeur d'Ottawa
Elementary: CatholicViscount Alexander Public School
Elementary: PublicLady Evelyn Alternative School
Elementary: PublicFirst Avenue Public School
Elementary: PublicElgin Street Public School
Elementary: PublicImmaculata Intermediate School
Elementary: CatholicUrban Aboriginal Alternate High School
Secondary: PublicRichard Pfaff Secondary Alternate Site
Secondary: PublicImmaculata High School
Secondary: CatholicÉcole secondaire publique De La Salle
Secondary: PublicLisgar Collegiate Institute
Secondary: PublicGlebe Collegiate Institute
Secondary: Public-
Ballantyne Park
33 Hawthorne Ave, Ottawa ON 0.43km -
Robinson's Field
Mann Ave and Range Rd, Ottawa ON 1.04km -
Confederation Park
100 Elgin St (at Laurier Ave W), Ottawa ON K1P 5K8 1.16km
-
Scotiabank
119 Mann Ave, Ottawa ON K1N 5A4 0.83km -
Metis Voyageur Development Fund Inc
346 Frank St, Ottawa ON K2P 0Y1 1.03km -
Pay2Day
209 Bank St, Ottawa ON K2P 1W7 1.42km
- 8 bath
- 9 bed
458 NELSON Street, Lower Town - Sandy Hill, Ontario • K1N 7S8 • 4004 - Sandy Hill
- 8 bath
- 9 bed
460 NELSON Street, Lower Town - Sandy Hill, Ontario • K1N 7S8 • 4004 - Sandy Hill
- 6 bath
- 4 bed
121-123 YORK Street, Lower Town - Sandy Hill, Ontario • K1N 5T4 • 4001 - Lower Town/Byward Market
- 8 bath
- 9 bed
70 RUSSELL Avenue, Lower Town - Sandy Hill, Ontario • K1N 7X1 • 4004 - Sandy Hill
- — bath
- — bed
- — sqft
377 Crestview Road, Alta Vista and Area, Ontario • K1H 5G7 • 3606 - Alta Vista/Faircrest Heights
- 6 bath
- 9 bed
- 1500 sqft
550 Guy Street, Overbrook - Castleheights and Area, Ontario • K1K 1B9 • 3502 - Overbrook/Castle Heights
- 3 bath
- 4 bed
97 Marlowe Crescent, Glebe - Ottawa East and Area, Ontario • K1S 1H9 • 4405 - Ottawa East
- 4 bath
- 4 bed
1853 RIDEAU GARDEN Drive, Glebe - Ottawa East and Area, Ontario • K1S 1G5 • 4405 - Ottawa East
- — bath
- — bed
334 Fairmont Avenue, Dows Lake - Civic Hospital and Area, Ontario • K1Y 1Y8 • 4504 - Civic Hospital
- 5 bath
- 4 bed
586 Pleasant Park Road, Alta Vista and Area, Ontario • K1H 5N1 • 3608 - Playfair Park
- 11 bath
- 13 bed
350-352 Gilmour Street East, Ottawa Centre, Ontario • K2P 0R3 • 4103 - Ottawa Centre
- 4 bath
- 9 bed
132-136 Elm Street, West Centre Town, Ontario • K1R 6N5 • 4204 - West Centre Town
