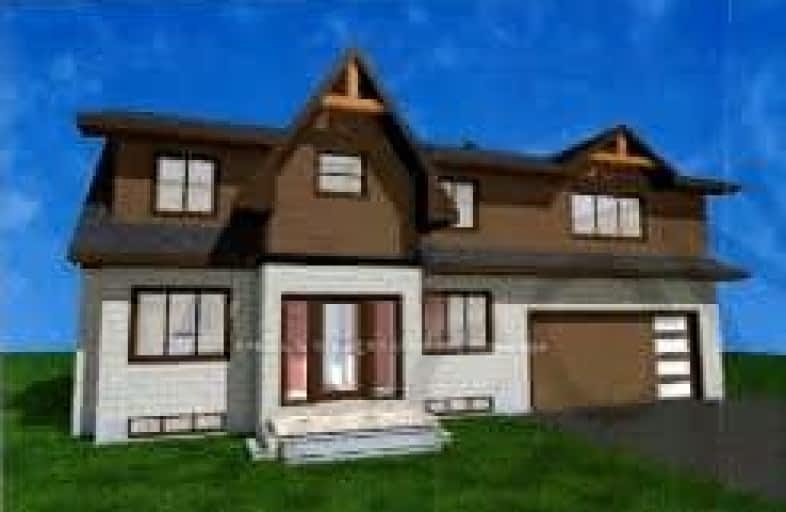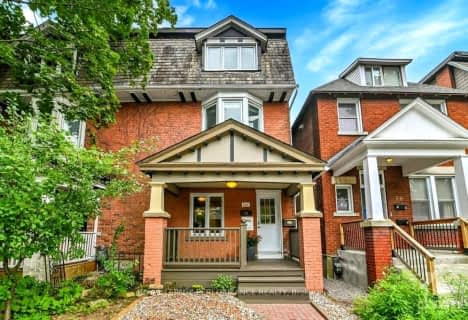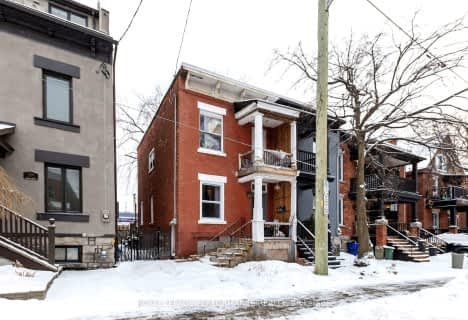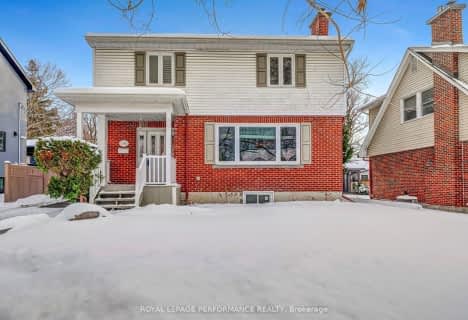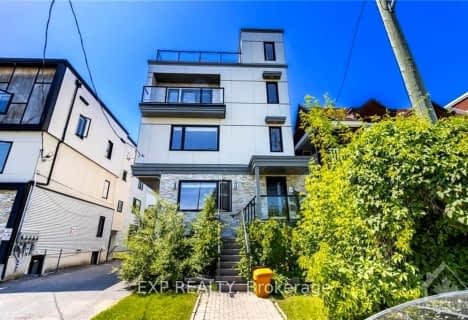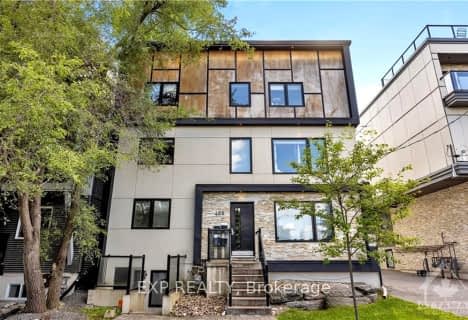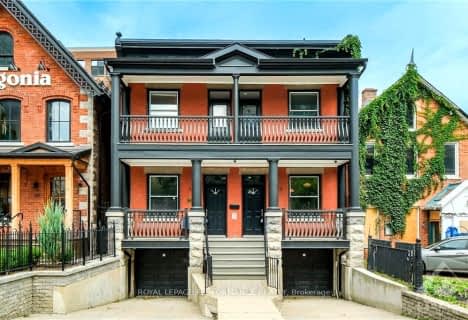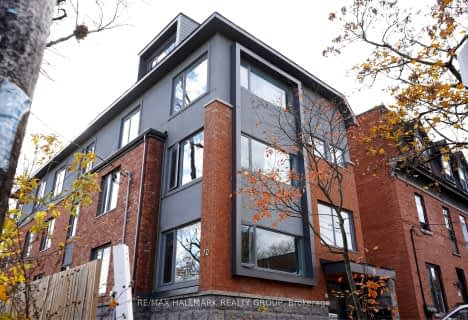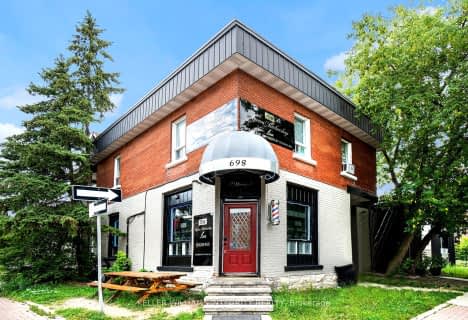Very Walkable
- Most errands can be accomplished on foot.
Excellent Transit
- Most errands can be accomplished by public transportation.
Biker's Paradise
- Daily errands do not require a car.

École élémentaire catholique Au Coeur d'Ottawa
Elementary: CatholicViscount Alexander Public School
Elementary: PublicLady Evelyn Alternative School
Elementary: PublicFirst Avenue Public School
Elementary: PublicImmaculata Intermediate School
Elementary: CatholicHopewell Avenue Public School
Elementary: PublicRichard Pfaff Secondary Alternate Site
Secondary: PublicImmaculata High School
Secondary: CatholicRidgemont High School
Secondary: PublicSt Patrick's High School
Secondary: CatholicLisgar Collegiate Institute
Secondary: PublicGlebe Collegiate Institute
Secondary: Public-
Brantwood Park
30 Marlowe Cres (btwn Clegg & Belgrave), Ottawa ON K1S 1H6 0.35km -
Brighton Beach Park
Brighton Ave (at Rideau River Dr.), Ottawa ON 0.69km -
Lionel Britton Park
19 Glen Ave (at O'Connor St.), Ottawa ON 0.84km
-
BMO Bank of Montreal
100 Marche Way (Bank Street), Ottawa ON K1S 5J3 1.03km -
TD Canada Trust Branch and ATM
955 Bank St, Ottawa ON K1S 3W7 1.07km -
Scotiabank
655 Bronson Ave, Ottawa ON K1S 4E7 2.14km
- 8 bath
- 9 bed
458 NELSON Street, Lower Town - Sandy Hill, Ontario • K1N 7S8 • 4004 - Sandy Hill
- 8 bath
- 9 bed
460 NELSON Street, Lower Town - Sandy Hill, Ontario • K1N 7S8 • 4004 - Sandy Hill
- 9 bath
- 8 bed
431 GILMOUR Street, Ottawa Centre, Ontario • K2P 0R5 • 4103 - Ottawa Centre
- 9 bath
- 9 bed
141 PRIMROSE Avenue, West Centre Town, Ontario • K1R 6M4 • 4204 - West Centre Town
- 6 bath
- 4 bed
121-123 YORK Street, Lower Town - Sandy Hill, Ontario • K1N 5T4 • 4001 - Lower Town/Byward Market
- 8 bath
- 9 bed
70 RUSSELL Avenue, Lower Town - Sandy Hill, Ontario • K1N 7X1 • 4004 - Sandy Hill
- — bath
- — bed
- — sqft
377 Crestview Road, Alta Vista and Area, Ontario • K1H 5G7 • 3606 - Alta Vista/Faircrest Heights
- — bath
- — bed
111 Greenfield Avenue, Glebe - Ottawa East and Area, Ontario • K1S 0X8 • 4408 - Ottawa East
- 3 bath
- 6 bed
698 COOPER Street, Ottawa Centre, Ontario • K1R 6C6 • 4102 - Ottawa Centre
- 4 bath
- 4 bed
1853 RIDEAU GARDEN Drive, Glebe - Ottawa East and Area, Ontario • K1S 1G5 • 4405 - Ottawa East
- 11 bath
- 13 bed
350-352 Gilmour Street East, Ottawa Centre, Ontario • K2P 0R3 • 4103 - Ottawa Centre
- 4 bath
- 9 bed
- 2500 sqft
448 CAMBRIDGE Street South, Dows Lake - Civic Hospital and Area, Ontario • K1S 4H7 • 4502 - West Centre Town
