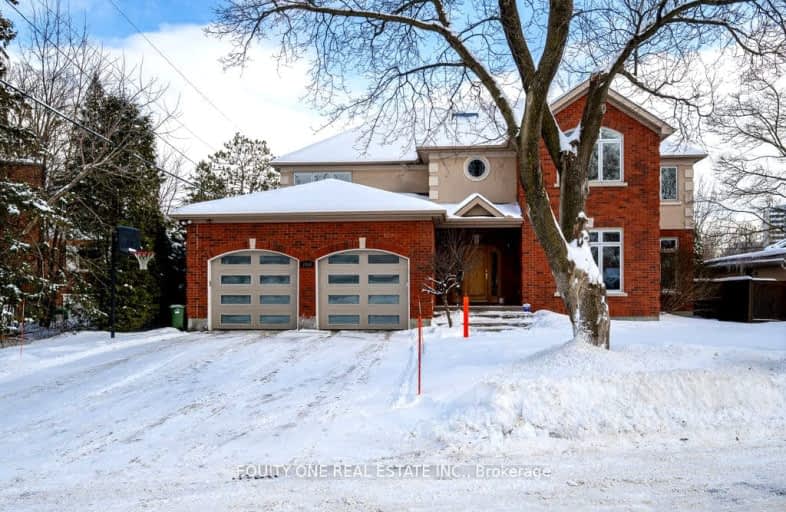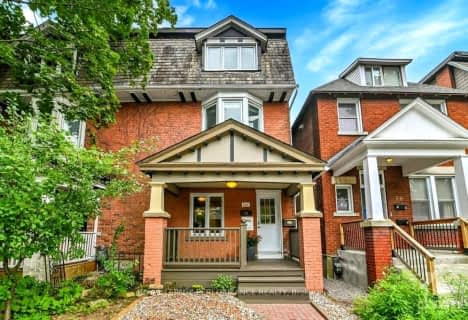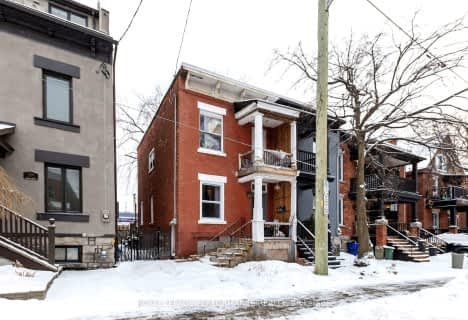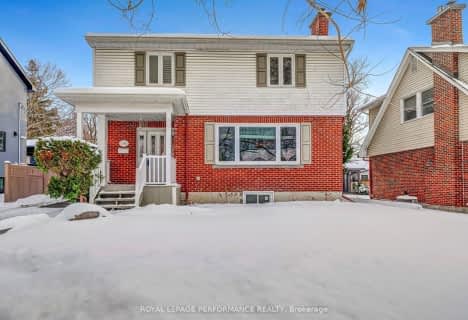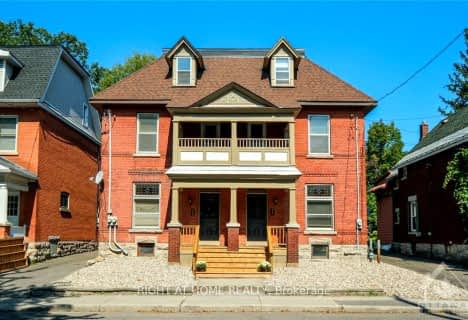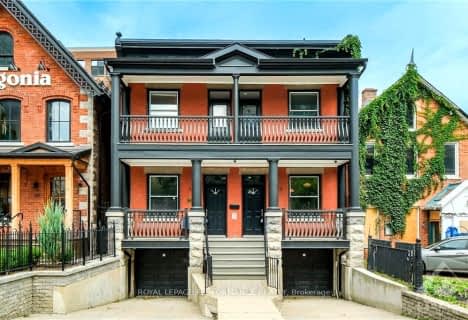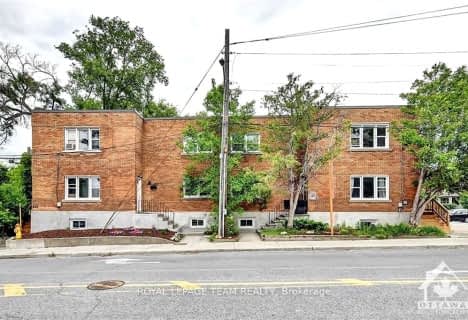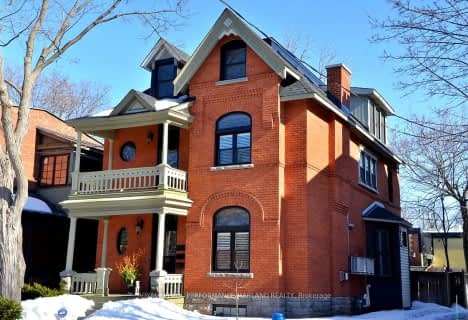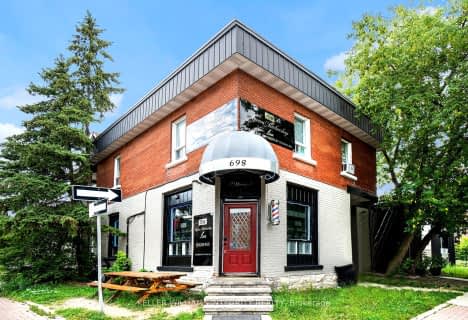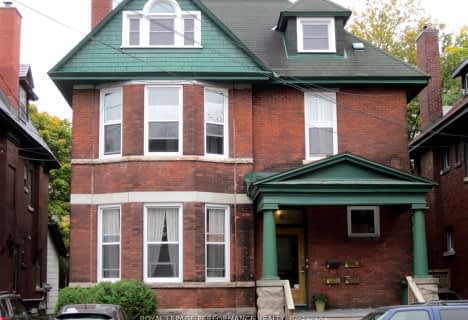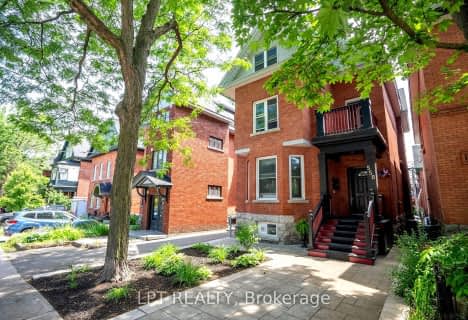Somewhat Walkable
- Some errands can be accomplished on foot.
Excellent Transit
- Most errands can be accomplished by public transportation.
Very Bikeable
- Most errands can be accomplished on bike.

École élémentaire catholique Au Coeur d'Ottawa
Elementary: CatholicRiverview Alternative School
Elementary: PublicLady Evelyn Alternative School
Elementary: PublicFirst Avenue Public School
Elementary: PublicImmaculata Intermediate School
Elementary: CatholicHopewell Avenue Public School
Elementary: PublicImmaculata High School
Secondary: CatholicRidgemont High School
Secondary: PublicÉcole secondaire catholique Franco-Cité
Secondary: CatholicSt Patrick's High School
Secondary: CatholicLisgar Collegiate Institute
Secondary: PublicGlebe Collegiate Institute
Secondary: Public-
Brantwood Park
30 Marlowe Cres (btwn Clegg & Belgrave), Ottawa ON K1S 1H6 0.43km -
Brighton Beach Park
Brighton Ave (at Rideau River Dr.), Ottawa ON 0.72km -
Lansdowne Park
1015 Bank St (at Holmwood Ave), Ottawa ON K1S 3W7 1.21km
-
TD Bank Financial Group
1158 Bank Rue, Ottawa ON K1S 3X8 1.49km -
RBC Royal Bank
475 Bank St (at Flora St.), Ottawa ON K2P 1Z2 1.99km -
Scotiabank
119 Mann Ave, Ottawa ON K1N 5A4 2.07km
- 4 bath
- 8 bed
27 & 29 THIRD Avenue, Glebe - Ottawa East and Area, Ontario • K1S 2J5 • 4402 - Glebe
- 9 bath
- 9 bed
141 PRIMROSE Avenue, West Centre Town, Ontario • K1R 6M4 • 4204 - West Centre Town
- 6 bath
- 4 bed
121-123 YORK Street, Lower Town - Sandy Hill, Ontario • K1N 5T4 • 4001 - Lower Town/Byward Market
- 5 bath
- 4 bed
55 GLENDALE Avenue, Glebe - Ottawa East and Area, Ontario • K1S 1W3 • 4401 - Glebe
- 3 bath
- 4 bed
97 Marlowe Crescent, Glebe - Ottawa East and Area, Ontario • K1S 1H9 • 4405 - Ottawa East
- 3 bath
- 6 bed
698 COOPER Street, Ottawa Centre, Ontario • K1R 6C6 • 4102 - Ottawa Centre
- 4 bath
- 4 bed
499 Metcalfe Street East, Glebe - Ottawa East and Area, Ontario • K1S 3P2 • 4402 - Glebe
- 11 bath
- 13 bed
350-352 Gilmour Street East, Ottawa Centre, Ontario • K2P 0R3 • 4103 - Ottawa Centre
- 4 bath
- 9 bed
- 2500 sqft
448 CAMBRIDGE Street South, Dows Lake - Civic Hospital and Area, Ontario • K1S 4H7 • 4502 - West Centre Town
- 4 bath
- 6 bed
- 3000 sqft
66 Delaware Avenue, Ottawa Centre, Ontario • K2P 0Z3 • 4104 - Ottawa Centre/Golden Triangle
