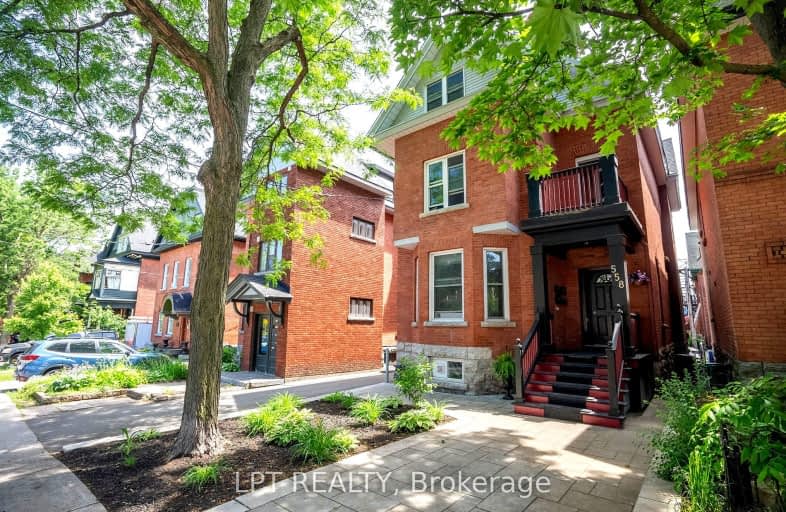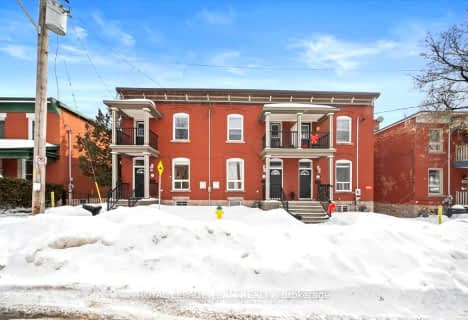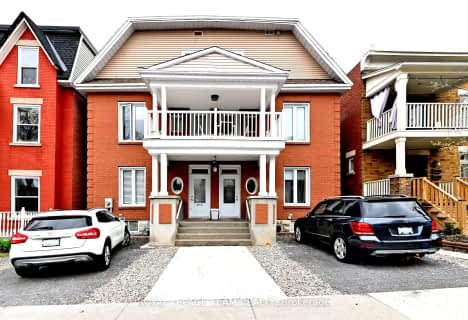Walker's Paradise
- Daily errands do not require a car.
Excellent Transit
- Most errands can be accomplished by public transportation.
Biker's Paradise
- Daily errands do not require a car.

Cambridge Street Community Public School
Elementary: PublicSt Anthony Elementary School
Elementary: CatholicCentennial Public School
Elementary: PublicCorpus Christi Catholic Elementary School
Elementary: CatholicElgin Street Public School
Elementary: PublicGlashan Public School
Elementary: PublicUrban Aboriginal Alternate High School
Secondary: PublicRichard Pfaff Secondary Alternate Site
Secondary: PublicImmaculata High School
Secondary: CatholicLisgar Collegiate Institute
Secondary: PublicAdult High School
Secondary: PublicGlebe Collegiate Institute
Secondary: Public-
Dundonald Park
516 Somerset St W (btwn Bay & Lyon St N), Ottawa ON K1R 5J9 0.16km -
Arlington Park
165 Arlington Ave (btw Bay St & Lyon St), Ottawa ON K1R 5S6 0.45km -
Tech Wall Dog Park
ON 0.73km
-
RBC Royal Bank
475 Bank St (at Flora St.), Ottawa ON K2P 1Z2 0.63km -
Scotiabank
186 Bank St (at Gloucester St.), Ottawa ON K2P 1W6 0.72km -
Scotiabank
303 Queen St, Ottawa ON K1R 7S2 0.84km
- 4 bath
- 9 bed
- 2500 sqft
448 CAMBRIDGE Street South, Dows Lake - Civic Hospital and Area, Ontario • K1S 4H7 • 4502 - West Centre Town
- 4 bath
- 9 bed
132-136 Elm Street, West Centre Town, Ontario • K1R 6N5 • 4204 - West Centre Town
- 6 bath
- 10 bed
93-95 Lower Charlotte Street, Lower Town - Sandy Hill, Ontario • K1N 8J9 • 4002 - Lower Town






