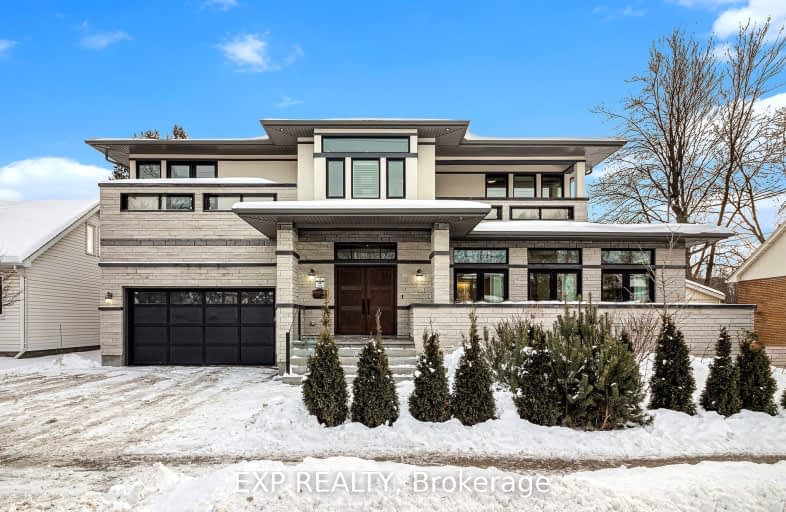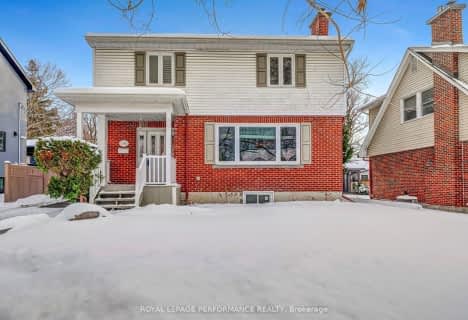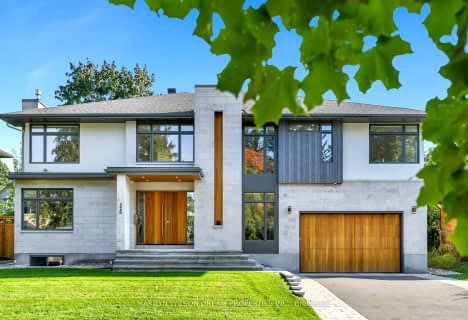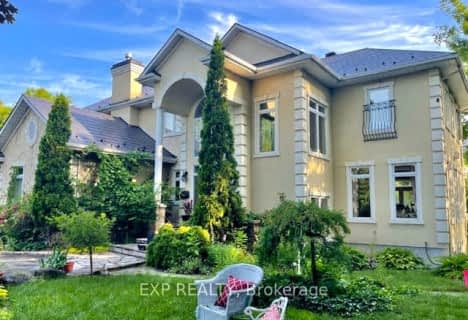
Ottawa Children's Treatment Centre School
Elementary: HospitalSt. Gemma Elementary School
Elementary: CatholicFeatherston Drive Public School
Elementary: PublicÉcole intermédiaire catholique Franco-Cité
Elementary: CatholicPleasant Park Public School
Elementary: PublicVincent Massey Public School
Elementary: PublicHillcrest High School
Secondary: PublicÉcole secondaire des adultes Le Carrefour
Secondary: PublicRidgemont High School
Secondary: PublicÉcole secondaire catholique Franco-Cité
Secondary: CatholicSt Patrick's High School
Secondary: CatholicCanterbury High School
Secondary: Public-
Cunningham Park
Ontario 1.12km -
Brighton Beach Park
Brighton Ave (at Rideau River Dr.), Ottawa ON 2.26km -
Bruce Timmermans Park
1497 Gilles St (Apolydor Ave), Ottawa ON 2.45km
-
BMO Bank of Montreal
1670 Heron Rd, Ottawa ON K1V 0C2 1.57km -
CIBC
55 Trainyards Dr (at Industrial Ave.), Ottawa ON K1G 3X8 1.99km -
Scotiabank
1145 Bank St, Ottawa ON K1S 3X4 2.86km
- — bath
- — bed
- — sqft
377 Crestview Road, Alta Vista and Area, Ontario • K1H 5G7 • 3606 - Alta Vista/Faircrest Heights
- — bath
- — bed
111 Greenfield Avenue, Glebe - Ottawa East and Area, Ontario • K1S 0X8 • 4408 - Ottawa East
- 7 bath
- 5 bed
- 5000 sqft
416 Billings Avenue, Alta Vista and Area, Ontario • K1H 5L6 • 3606 - Alta Vista/Faircrest Heights
- 3 bath
- 4 bed
97 Marlowe Crescent, Glebe - Ottawa East and Area, Ontario • K1S 1H9 • 4405 - Ottawa East
- — bath
- — bed
320 Crestview Road, Alta Vista and Area, Ontario • K1H 5G6 • 3606 - Alta Vista/Faircrest Heights
- 6 bath
- 4 bed
- 3500 sqft
133 Balmoral Place, Alta Vista and Area, Ontario • K1H 1B2 • 3603 - Faircrest Heights
















