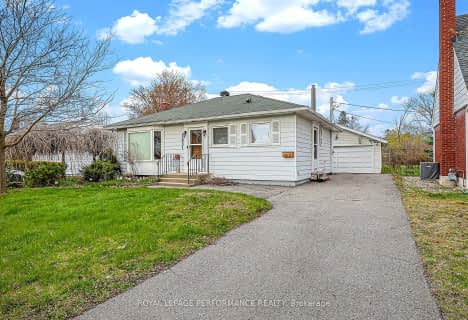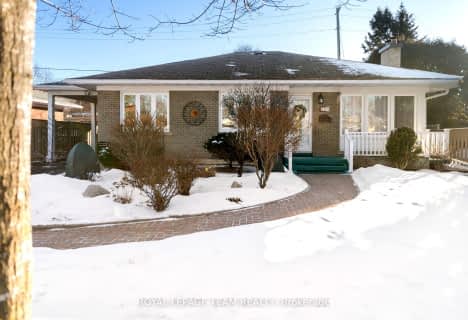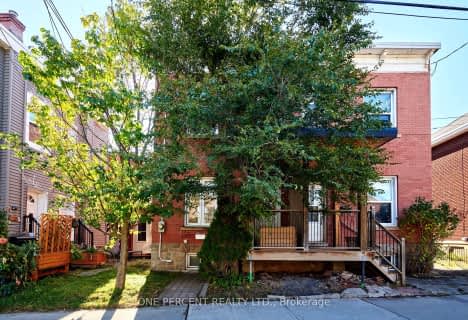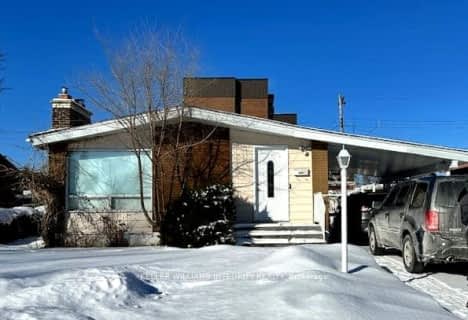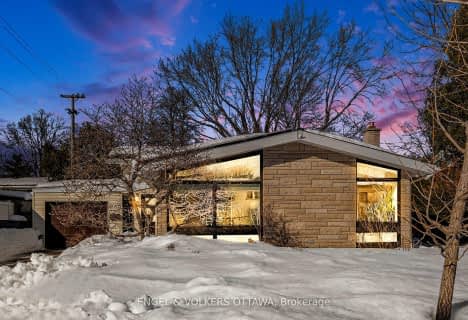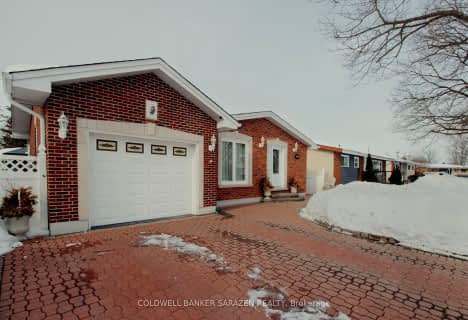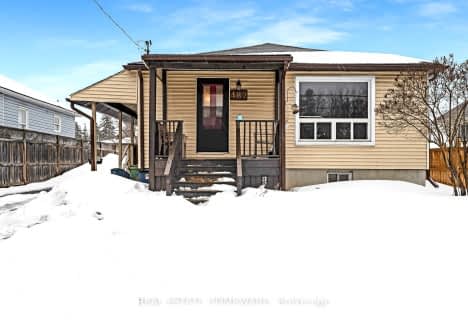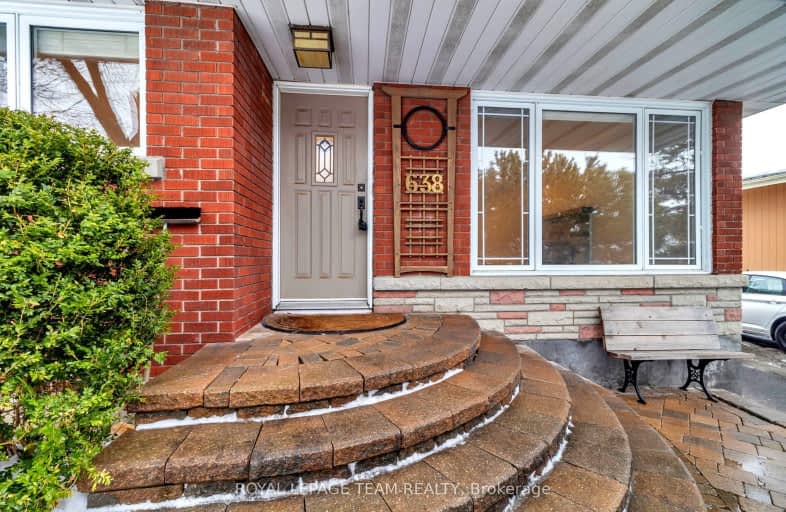
Somewhat Walkable
- Most errands can be accomplished on foot.
Good Transit
- Some errands can be accomplished by public transportation.
Bikeable
- Some errands can be accomplished on bike.
- — bath
- — bed
- — sqft
121 Prince Albert Street, Overbrook - Castleheights and Area, Ontario • K1K 1Z9

Ottawa Children's Treatment Centre School
Elementary: HospitalRiverview Alternative School
Elementary: PublicQueen Mary Street Public School
Elementary: PublicÉcole élémentaire publique Marie-Curie
Elementary: PublicÉcole intermédiaire catholique Franco-Cité
Elementary: CatholicVincent Massey Public School
Elementary: PublicÉcole secondaire catholique Centre professionnel et technique Minto
Secondary: CatholicOttawa Technical Secondary School
Secondary: PublicHillcrest High School
Secondary: PublicÉcole secondaire des adultes Le Carrefour
Secondary: PublicÉcole secondaire catholique Franco-Cité
Secondary: CatholicCanterbury High School
Secondary: Public-
Balena Park
Ontario 0.45km -
Centre des Petits d'Ottawa
445 Pleasant Park Rd, Ottawa ON K1H 5M9 2.03km -
Brighton Beach Park
Brighton Ave (at Rideau River Dr.), Ottawa ON 2.94km
-
CIBC
55 Trainyards Dr (at Industrial Ave.), Ottawa ON K1G 3X8 0.41km -
BMO Bank of Montreal
1910 St Laurent Blvd, Ottawa ON K1G 1A4 1.77km -
BMO Bank of Montreal
1600 Star Top Rd, Gloucester ON K1B 3W6 2.03km
- 3 bath
- 3 bed
291 Richelieu Avenue, Vanier and Kingsview Park, Ontario • K1L 6K1 • 3404 - Vanier
- 3 bath
- 3 bed
- 1500 sqft
2193 Valley Drive, Elmvale Acres and Area, Ontario • K1G 2P6 • 3703 - Elmvale Acres/Urbandale
- 3 bath
- 3 bed
1142 Thibault Street, Cyrville - Carson Grove - Pineview, Ontario • K1J 7R4 • 2201 - Cyrville
- — bath
- — bed
225 Crestview Road, Alta Vista and Area, Ontario • K1H 5G1 • 3603 - Faircrest Heights
- 2 bath
- 3 bed
1861 Dorset Drive, Alta Vista and Area, Ontario • K1H 5T9 • 3608 - Playfair Park
- 2 bath
- 3 bed
320 FULLERTON Avenue, Overbrook - Castleheights and Area, Ontario • K1K 1K3 • 3502 - Overbrook/Castle Heights
- — bath
- — bed
2435 Heaton Avenue, Elmvale Acres and Area, Ontario • K1G 1J1 • 3701 - Elmvale Acres
- 5 bath
- 5 bed
571 Mutual Street, Overbrook - Castleheights and Area, Ontario • K1K 1C5 • 3502 - Overbrook/Castle Heights
- 2 bath
- 3 bed
- 2000 sqft
208-210 Renouf Avenue, Overbrook - Castleheights and Area, Ontario • K1K 3T1 • 3502 - Overbrook/Castle Heights
- 2 bath
- 3 bed
482 Donald Street, Overbrook - Castleheights and Area, Ontario • K1K 1L7 • 3502 - Overbrook/Castle Heights
- 2 bath
- 3 bed
935 Goren Avenue, Elmvale Acres and Area, Ontario • K1S 1N4 • 3703 - Elmvale Acres/Urbandale
- 2 bath
- 3 bed
2075 Valley Drive, Elmvale Acres and Area, Ontario • K1G 2P2 • 3703 - Elmvale Acres/Urbandale



