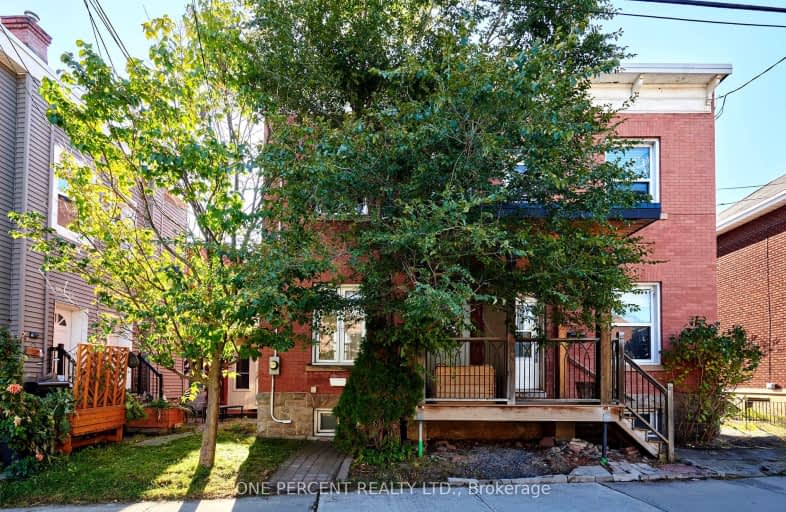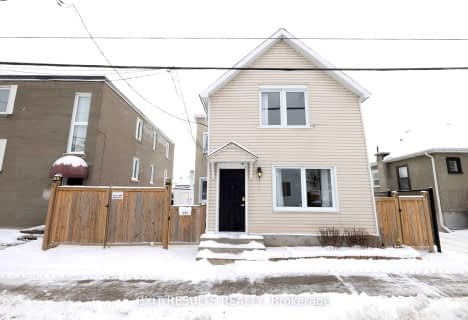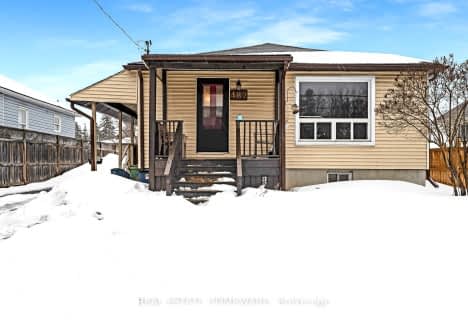Very Walkable
- Most errands can be accomplished on foot.
Excellent Transit
- Most errands can be accomplished by public transportation.
Biker's Paradise
- Daily errands do not require a car.

École élémentaire catholique Au Coeur d'Ottawa
Elementary: CatholicViscount Alexander Public School
Elementary: PublicLady Evelyn Alternative School
Elementary: PublicFirst Avenue Public School
Elementary: PublicElgin Street Public School
Elementary: PublicImmaculata Intermediate School
Elementary: CatholicUrban Aboriginal Alternate High School
Secondary: PublicRichard Pfaff Secondary Alternate Site
Secondary: PublicImmaculata High School
Secondary: CatholicÉcole secondaire publique De La Salle
Secondary: PublicLisgar Collegiate Institute
Secondary: PublicGlebe Collegiate Institute
Secondary: Public-
Robinson's Field
Mann Ave and Range Rd, Ottawa ON 1.09km -
Patterson Park
Ottawa ON 1.1km -
Lionel Britton Park
19 Glen Ave (at O'Connor St.), Ottawa ON 1.23km
-
Scotiabank
550 Cumberland St, Ottawa ON K1N 6N5 1.46km -
President's Choice Financial ATM
296 Bank St, Ottawa ON K2P 1X8 1.55km -
TD Bank Financial Group
50 Rideau St, Ottawa ON K1N 9J7 1.64km
- 1 bath
- 3 bed
- 1500 sqft
495 ST PATRICK Street, Lower Town - Sandy Hill, Ontario • K1N 5G9 • 4002 - Lower Town
- — bath
- — bed
121 Deschamps Avenue, Vanier and Kingsview Park, Ontario • K1L 5Z8 • 3402 - Vanier
- 3 bath
- 3 bed
291 Richelieu Avenue, Vanier and Kingsview Park, Ontario • K1L 6K1 • 3404 - Vanier
- 2 bath
- 4 bed
74 Preston Street, West Centre Town, Ontario • K1R 7N9 • 4204 - West Centre Town
- 2 bath
- 3 bed
- 700 sqft
292 RICHELIEU Avenue, Vanier and Kingsview Park, Ontario • K1L 6K3 • 3404 - Vanier
- 1 bath
- 3 bed
477 BOOTH Street, West Centre Town, Ontario • K1R 7L1 • 4205 - West Centre Town
- 2 bath
- 4 bed
241 Wilbrod Street, Lower Town - Sandy Hill, Ontario • K1N 6L8 • 4003 - Sandy Hill
- 3 bath
- 3 bed
707 Morin Street, Overbrook - Castleheights and Area, Ontario • K1K 3G8 • 3502 - Overbrook/Castle Heights
- 2 bath
- 3 bed
320 FULLERTON Avenue, Overbrook - Castleheights and Area, Ontario • K1K 1K3 • 3502 - Overbrook/Castle Heights
- 3 bath
- 3 bed
550 Donald Street, Overbrook - Castleheights and Area, Ontario • K1K 1L7 • 3502 - Overbrook/Castle Heights
- 2 bath
- 3 bed
638 Coronation Avenue, Alta Vista and Area, Ontario • K1G 0M5 • 3602 - Riverview Park
- 2 bath
- 3 bed
482 Donald Street, Overbrook - Castleheights and Area, Ontario • K1K 1L7 • 3502 - Overbrook/Castle Heights














