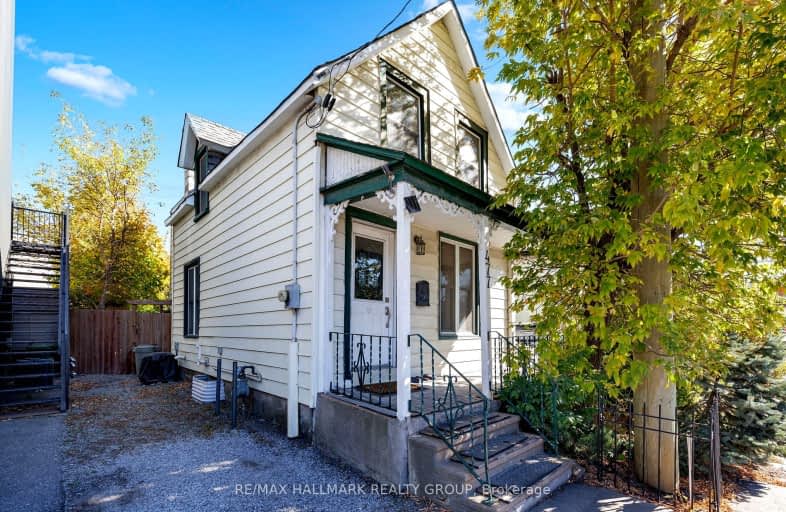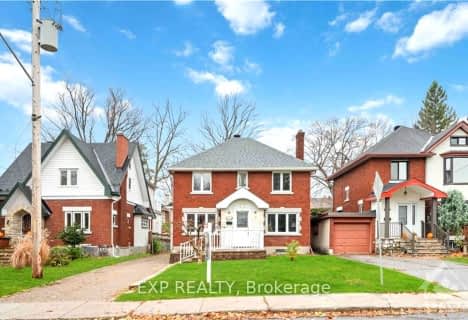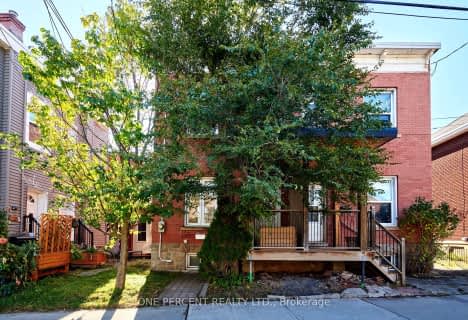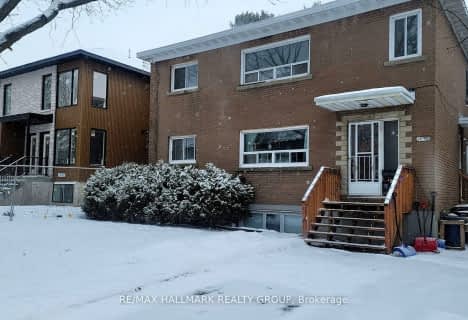Walker's Paradise
- Daily errands do not require a car.
Excellent Transit
- Most errands can be accomplished by public transportation.
Biker's Paradise
- Daily errands do not require a car.
- — bath
- — bed
278 BAYSWATER Avenue, Dows Lake - Civic Hospital and Area, Ontario • K1Y 2H1

École élémentaire publique Centre-Nord
Elementary: PublicCambridge Street Community Public School
Elementary: PublicSt Anthony Elementary School
Elementary: CatholicCentennial Public School
Elementary: PublicDevonshire Community Public School
Elementary: PublicGlashan Public School
Elementary: PublicUrban Aboriginal Alternate High School
Secondary: PublicRichard Pfaff Secondary Alternate Site
Secondary: PublicImmaculata High School
Secondary: CatholicLisgar Collegiate Institute
Secondary: PublicAdult High School
Secondary: PublicGlebe Collegiate Institute
Secondary: Public-
Commissioners Park
Queen Elizabeth Drwy Prom (at/coin rue Preston St), Ottawa ON 0.76km -
Arlington Park
165 Arlington Ave (btw Bay St & Lyon St), Ottawa ON K1R 5S6 0.87km -
Dundonald Park
516 Somerset St W (btwn Bay & Lyon St N), Ottawa ON K1R 5J9 1.08km
-
Scotiabank
655 Bronson Ave, Ottawa ON K1S 4E7 0.51km -
Scotiabank
435 Albert St, Ottawa ON K1R 7X4 1.44km -
Ottawa Women's Credit Union
271 Bank St (Somerset), Ottawa ON K2P 1X5 1.53km
- 3 bath
- 4 bed
1038 SECORD Avenue, Billings Bridge - Riverside Park and Are, Ontario • K1H 8C3 • 4601 - Billings Bridge
- 2 bath
- 4 bed
74 Preston Street, West Centre Town, Ontario • K1R 7N9 • 4204 - West Centre Town
- 3 bath
- 3 bed
- 2000 sqft
159 Eccles Street, West Centre Town, Ontario • K1R 6S7 • 4205 - West Centre Town
- 2 bath
- 4 bed
241 Wilbrod Street, Lower Town - Sandy Hill, Ontario • K1N 6L8 • 4003 - Sandy Hill
- 2 bath
- 3 bed
57 MURIEL Street, Glebe - Ottawa East and Area, Ontario • K1S 4C9 • 4401 - Glebe
- 4 bath
- 8 bed
226 Carruthers Avenue, West Centre Town, Ontario • K1Y 1N9 • 4202 - Hintonburg
- — bath
- — bed
- — sqft
394 Piccadilly Avenue North, Tunneys Pasture and Ottawa West, Ontario • K1Y 0H4 • 4303 - Ottawa West

















