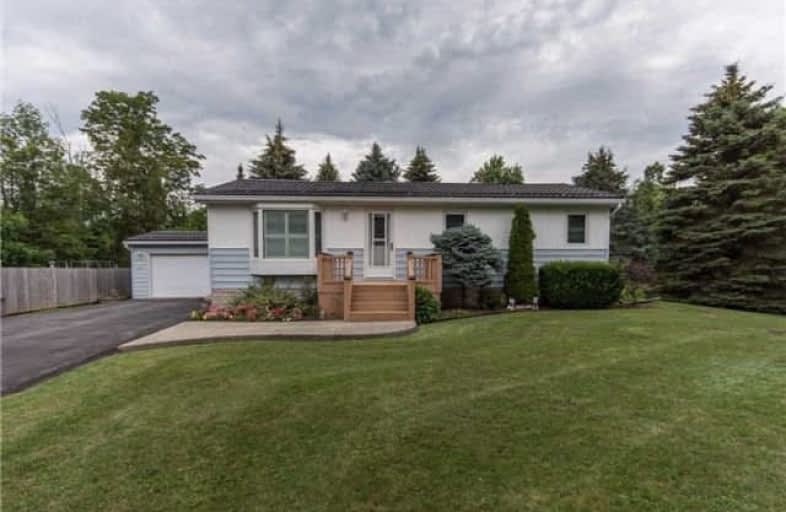Sold on Aug 09, 2017
Note: Property is not currently for sale or for rent.

-
Type: Detached
-
Style: Bungalow
-
Size: 1100 sqft
-
Lot Size: 102.76 x 470.98 Feet
-
Age: 31-50 years
-
Taxes: $3,473 per year
-
Days on Site: 14 Days
-
Added: Sep 07, 2019 (2 weeks on market)
-
Updated:
-
Last Checked: 3 months ago
-
MLS®#: W3884324
-
Listed By: Royal lepage meadowtowne realty, brokerage
Affordable Country Living. 3 Bdrm Bungalow On 1.48 Acres W/An Easy Commute To Hwy 401. Open Concept Kit Overlooks Fam Rm W/Fireplace. Windows 2016, Steel Roof W/50Yr Warranty (1997/2015), Cal. Shutters, Main Flr Laundry. Central Vac, Formal Liv Rm. Att Gar W/Inside Entry. Level Grounds W/Mature Blue Spruce. 32X24Ft Detached Gar/Workshop W/Concrete Flr, Doors From Both Directions, Insulated W/Space Heater (As Is). Lots Of Parking On Paved D/Way. Rm To Expand.
Extras
Fridge, Wall Oven & Cooktop, Microwave, Washer & Dryer, All Elfs, All Window Coverings, Water Softener, Water Heater, Central Vac & Attach, Gdo.
Property Details
Facts for 4125 15 Side Road, Milton
Status
Days on Market: 14
Last Status: Sold
Sold Date: Aug 09, 2017
Closed Date: Oct 06, 2017
Expiry Date: Dec 31, 2017
Sold Price: $642,000
Unavailable Date: Aug 09, 2017
Input Date: Jul 27, 2017
Property
Status: Sale
Property Type: Detached
Style: Bungalow
Size (sq ft): 1100
Age: 31-50
Area: Milton
Community: Nassagaweya
Availability Date: Flex
Inside
Bedrooms: 3
Bathrooms: 1
Kitchens: 1
Rooms: 7
Den/Family Room: Yes
Air Conditioning: Central Air
Fireplace: Yes
Laundry Level: Main
Washrooms: 1
Building
Basement: None
Heat Type: Forced Air
Heat Source: Propane
Exterior: Vinyl Siding
Water Supply: Well
Special Designation: Unknown
Other Structures: Workshop
Parking
Driveway: Pvt Double
Garage Spaces: 4
Garage Type: Attached
Covered Parking Spaces: 16
Total Parking Spaces: 16
Fees
Tax Year: 2017
Tax Legal Description: Pt Lt 16 Con 5 Nas, Part 2 20R4134; Milton/Nassage
Taxes: $3,473
Highlights
Feature: Golf
Land
Cross Street: E Of Guelph Ln/W Of
Municipality District: Milton
Fronting On: North
Parcel Number: 249830068
Pool: None
Sewer: Septic
Lot Depth: 470.98 Feet
Lot Frontage: 102.76 Feet
Lot Irregularities: 142.82 Across Back
Acres: .50-1.99
Zoning: S F Res
Additional Media
- Virtual Tour: http://www.myvisuallistings.com/vtnb/244961
Rooms
Room details for 4125 15 Side Road, Milton
| Type | Dimensions | Description |
|---|---|---|
| Kitchen Main | 4.19 x 5.61 | |
| Living Main | 3.51 x 5.41 | |
| Family Main | 4.06 x 6.96 | |
| Master Main | 3.00 x 3.53 | |
| Br Main | 3.23 x 3.53 | |
| Br Main | 2.49 x 3.45 | |
| Laundry Main | 2.49 x 2.69 |
| XXXXXXXX | XXX XX, XXXX |
XXXX XXX XXXX |
$XXX,XXX |
| XXX XX, XXXX |
XXXXXX XXX XXXX |
$XXX,XXX |
| XXXXXXXX XXXX | XXX XX, XXXX | $642,000 XXX XXXX |
| XXXXXXXX XXXXXX | XXX XX, XXXX | $649,000 XXX XXXX |

Our Lady of Mount Carmel Catholic Elementary School
Elementary: CatholicAberfoyle Public School
Elementary: PublicBalaclava Public School
Elementary: PublicBrookville Public School
Elementary: PublicSt Ignatius of Loyola Catholic School
Elementary: CatholicWestminster Woods Public School
Elementary: PublicDay School -Wellington Centre For ContEd
Secondary: PublicActon District High School
Secondary: PublicCollege Heights Secondary School
Secondary: PublicBishop Macdonell Catholic Secondary School
Secondary: CatholicSt James Catholic School
Secondary: CatholicCentennial Collegiate and Vocational Institute
Secondary: Public

