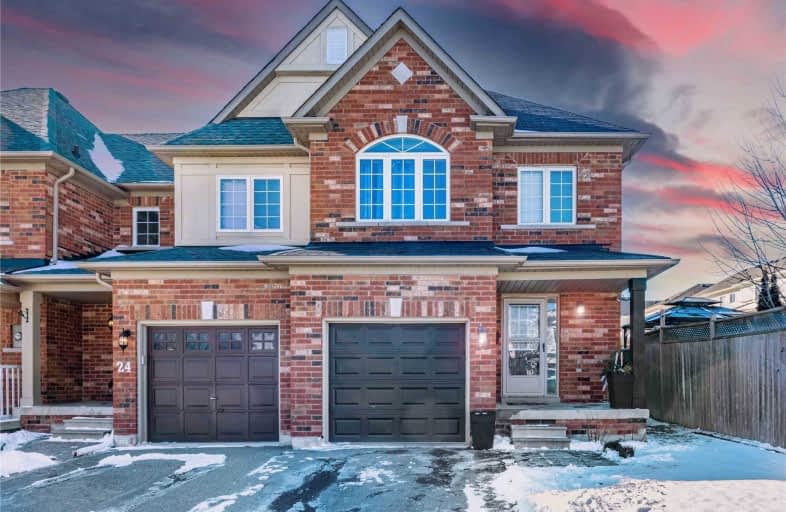
Central Public School
Elementary: Public
2.16 km
Vincent Massey Public School
Elementary: Public
2.49 km
Waverley Public School
Elementary: Public
0.98 km
Dr Ross Tilley Public School
Elementary: Public
0.12 km
St. Joseph Catholic Elementary School
Elementary: Catholic
2.26 km
Holy Family Catholic Elementary School
Elementary: Catholic
0.63 km
Centre for Individual Studies
Secondary: Public
3.03 km
Courtice Secondary School
Secondary: Public
6.71 km
Holy Trinity Catholic Secondary School
Secondary: Catholic
5.70 km
Clarington Central Secondary School
Secondary: Public
1.80 km
Bowmanville High School
Secondary: Public
2.63 km
St. Stephen Catholic Secondary School
Secondary: Catholic
3.42 km




