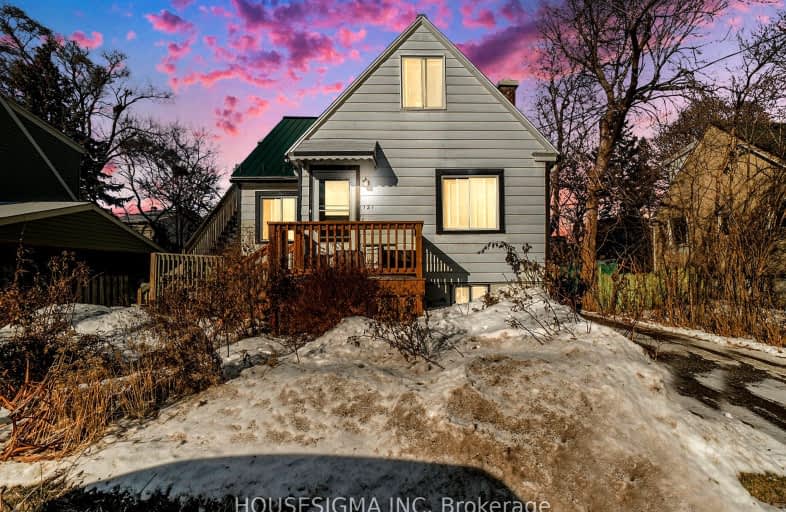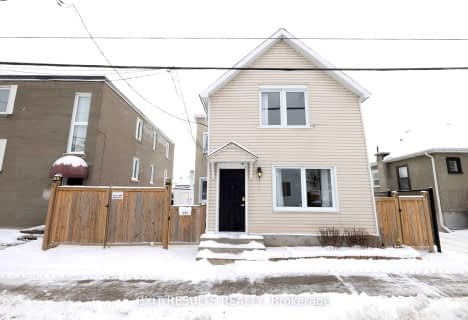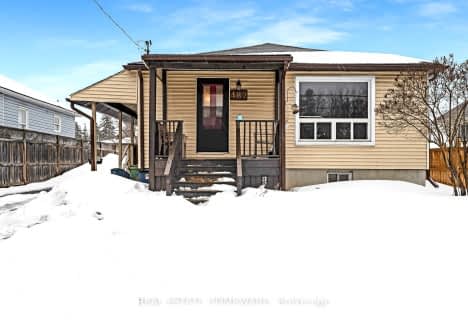Very Walkable
- Most errands can be accomplished on foot.
Good Transit
- Some errands can be accomplished by public transportation.
Biker's Paradise
- Daily errands do not require a car.

Assumption Catholic Elementary School
Elementary: CatholicÉcole élémentaire publique Mauril-Bélanger
Elementary: PublicSt Michael Elementary School
Elementary: CatholicRobert E. Wilson Public School
Elementary: PublicViscount Alexander Public School
Elementary: PublicÉcole élémentaire catholique Horizon-Jeunesse
Elementary: CatholicÉcole secondaire catholique Centre professionnel et technique Minto
Secondary: CatholicOttawa Technical Secondary School
Secondary: PublicImmaculata High School
Secondary: CatholicÉcole secondaire publique De La Salle
Secondary: PublicÉcole secondaire catholique Franco-Cité
Secondary: CatholicLisgar Collegiate Institute
Secondary: Public-
Robinson's Field
Mann Ave and Range Rd, Ottawa ON 0.8km -
MacDonald Gardens Park
99 Cobourg St, Ottawa ON 1.91km -
Riverain Park
Montréal Road, Ottawa ON 2.1km
-
President's Choice Financial ATM
100 McArthur Ave, Ottawa ON K1L 8H5 0.93km -
Scotiabank
119 Mann Ave, Ottawa ON K1N 5A4 1.06km -
CIBC
490 Rideau St, Ottawa ON K1N 5Z6 1.74km
- 1 bath
- 3 bed
- 1500 sqft
495 ST PATRICK Street, Lower Town - Sandy Hill, Ontario • K1N 5G9 • 4002 - Lower Town
- — bath
- — bed
121 Deschamps Avenue, Vanier and Kingsview Park, Ontario • K1L 5Z8 • 3402 - Vanier
- 3 bath
- 3 bed
291 Richelieu Avenue, Vanier and Kingsview Park, Ontario • K1L 6K1 • 3404 - Vanier
- 3 bath
- 4 bed
282 St Denis Street, Vanier and Kingsview Park, Ontario • K1L 5J3 • 3402 - Vanier
- 1 bath
- 3 bed
277 ST ANDREW Street, Lower Town - Sandy Hill, Ontario • K1N 5G8 • 4002 - Lower Town
- 2 bath
- 3 bed
- 700 sqft
292 RICHELIEU Avenue, Vanier and Kingsview Park, Ontario • K1L 6K3 • 3404 - Vanier
- 2 bath
- 3 bed
826 Hamlet Road, Elmvale Acres and Area, Ontario • K1G 1R2 • 3702 - Elmvale Acres
- 3 bath
- 3 bed
1142 Thibault Street, Cyrville - Carson Grove - Pineview, Ontario • K1J 7R4 • 2201 - Cyrville
- 3 bath
- 3 bed
707 Morin Street, Overbrook - Castleheights and Area, Ontario • K1K 3G8 • 3502 - Overbrook/Castle Heights
- 2 bath
- 3 bed
320 FULLERTON Avenue, Overbrook - Castleheights and Area, Ontario • K1K 1K3 • 3502 - Overbrook/Castle Heights
- 2 bath
- 5 bed
263 Michel Circle, Vanier and Kingsview Park, Ontario • K1L 7P4 • 3402 - Vanier
- 2 bath
- 3 bed
482 Donald Street, Overbrook - Castleheights and Area, Ontario • K1K 1L7 • 3502 - Overbrook/Castle Heights














