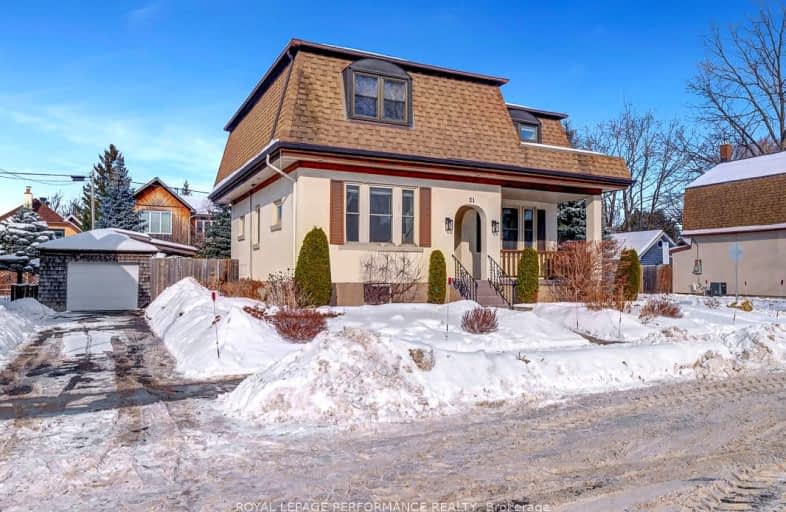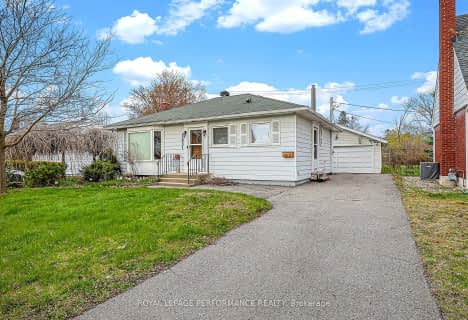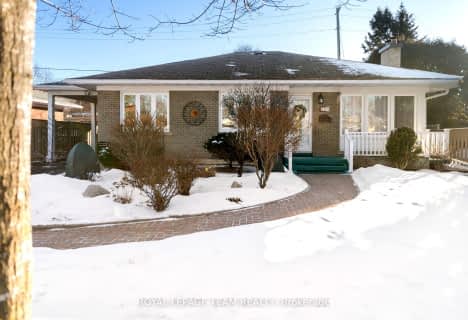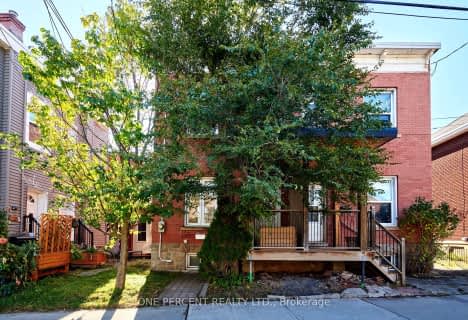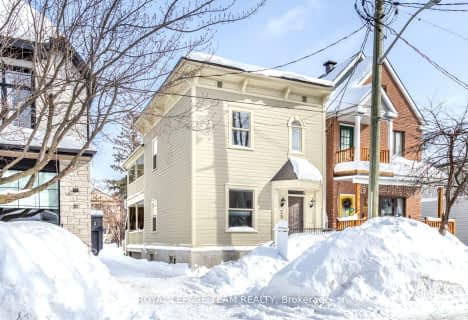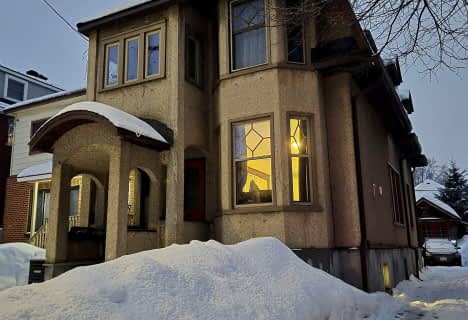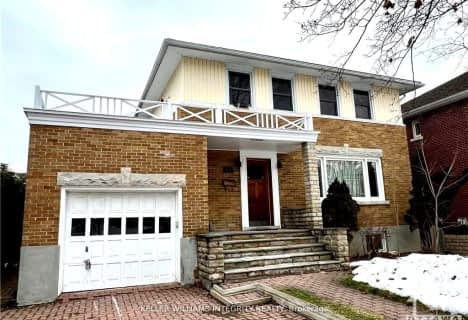Very Walkable
- Most errands can be accomplished on foot.
Good Transit
- Some errands can be accomplished by public transportation.
Biker's Paradise
- Daily errands do not require a car.

Assumption Catholic Elementary School
Elementary: CatholicÉcole élémentaire publique Mauril-Bélanger
Elementary: PublicRobert E. Wilson Public School
Elementary: PublicViscount Alexander Public School
Elementary: PublicÉcole élémentaire catholique Horizon-Jeunesse
Elementary: CatholicÉcole élémentaire publique Francojeunesse
Elementary: PublicÉcole secondaire catholique Centre professionnel et technique Minto
Secondary: CatholicOttawa Technical Secondary School
Secondary: PublicImmaculata High School
Secondary: CatholicÉcole secondaire publique De La Salle
Secondary: PublicÉcole secondaire catholique Franco-Cité
Secondary: CatholicLisgar Collegiate Institute
Secondary: Public-
Riverside Memorial Park
Ottawa ON 0.13km -
Robinson's Field
Mann Ave and Range Rd, Ottawa ON 0.47km -
MacDonald Gardens Park
99 Cobourg St, Ottawa ON 1.61km
-
Scotiabank
800 King Edward Ave, Ottawa ON K1N 6N5 1.24km -
Scotiabank
550 Cumberland St, Ottawa ON K1N 6N5 1.72km -
Banque Td
303 Rideau St, Ottawa ON K1N 5Y4 1.77km
- 3 bath
- 3 bed
347 ST PATRICK Street, Lower Town - Sandy Hill, Ontario • K1N 5K6 • 4001 - Lower Town/Byward Market
- 2 bath
- 3 bed
29 COMMANDA Way, New Edinburgh - Lindenlea, Ontario • K1M 1G1 • 3302 - Lindenlea
- — bath
- — bed
11 & 13 Nelson Street, Lower Town - Sandy Hill, Ontario • K1N 7R1 • 4002 - Lower Town
- 2 bath
- 3 bed
638 Coronation Avenue, Alta Vista and Area, Ontario • K1G 0M5 • 3602 - Riverview Park
- 5 bath
- 5 bed
571 Mutual Street, Overbrook - Castleheights and Area, Ontario • K1K 1C5 • 3502 - Overbrook/Castle Heights
- 3 bath
- 5 bed
55 Ivy Crescent, New Edinburgh - Lindenlea, Ontario • K1M 1Y1 • 3302 - Lindenlea
- 2 bath
- 3 bed
- 2000 sqft
208-210 Renouf Avenue, Overbrook - Castleheights and Area, Ontario • K1K 3T1 • 3502 - Overbrook/Castle Heights
- 4 bath
- 4 bed
- 2500 sqft
210 Avenue Blackburn, Lower Town - Sandy Hill, Ontario • K1N 8A8 • 4004 - Sandy Hill
- 4 bath
- 6 bed
209 Fifth Avenue, Glebe - Ottawa East and Area, Ontario • K1S 2N1 • 4401 - Glebe
- 6 bath
- 6 bed
39 GOULBURN Avenue, Lower Town - Sandy Hill, Ontario • K1N 8C7 • 4004 - Sandy Hill
- 3 bath
- 5 bed
166 Stewart Street, Lower Town - Sandy Hill, Ontario • K1N 6J9 • 4003 - Sandy Hill
