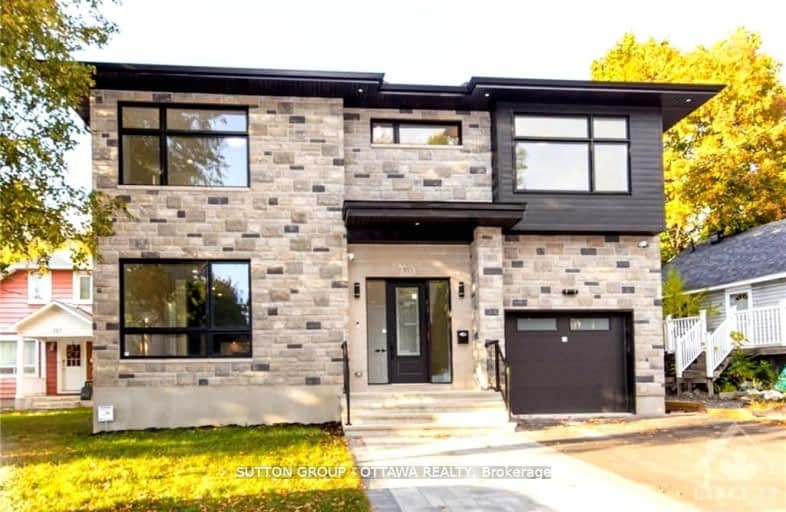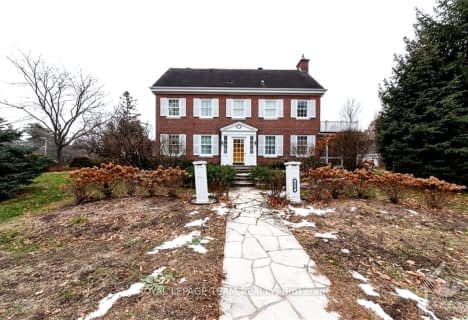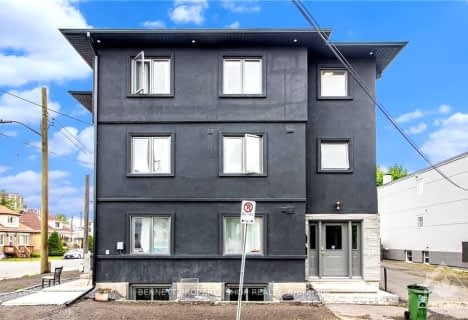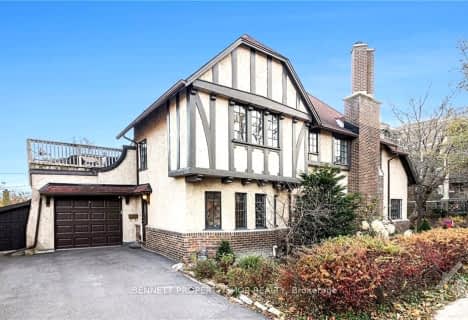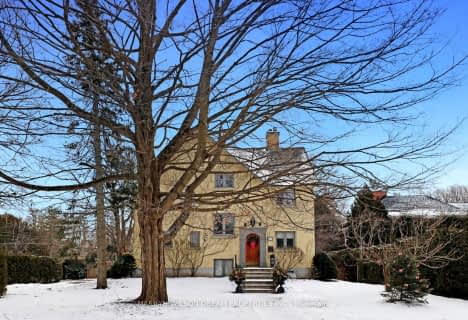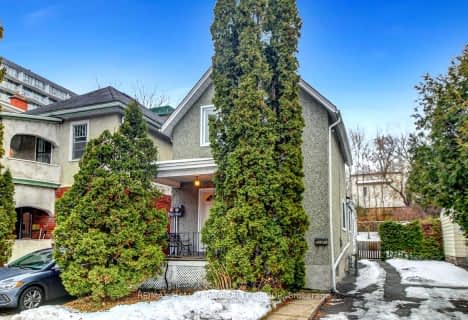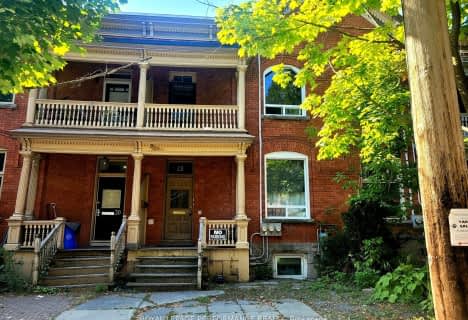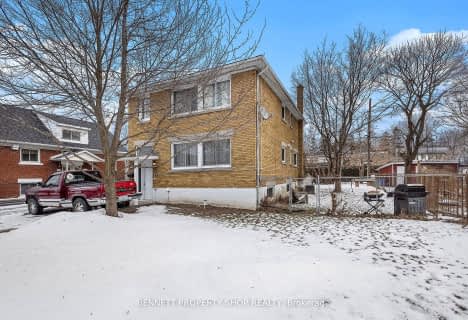Car-Dependent
- Almost all errands require a car.
- — bath
- — bed
830 ST LAURENT Boulevard, Overbrook - Castleheights and Area, Ontario • K1K 3A9

Queen Mary Street Public School
Elementary: PublicSt Michael Elementary School
Elementary: CatholicRobert E. Wilson Public School
Elementary: PublicOur Lady of Mount Carmel Elementary School
Elementary: CatholicQueen Elizabeth Public School
Elementary: PublicÉcole élémentaire catholique Montfort
Elementary: CatholicÉcole secondaire catholique Centre professionnel et technique Minto
Secondary: CatholicOttawa Technical Secondary School
Secondary: PublicHillcrest High School
Secondary: PublicÉcole secondaire catholique Collège catholique Samuel-Genest
Secondary: CatholicÉcole secondaire publique De La Salle
Secondary: PublicÉcole secondaire catholique Franco-Cité
Secondary: Catholic-
Nault Park
ON 1.82km -
Charlotte Park
Ottawa ON 2.42km -
Lindenlea Community Association
15 Rockcliffe Way, Ottawa ON K1M 1B2 2.74km
-
CIBC
55 Trainyards Dr (at Industrial Ave.), Ottawa ON K1G 3X8 2.4km -
CIBC
490 Rideau St, Ottawa ON K1N 5Z6 2.79km -
BMO Bank of Montreal
1600 Star Top Rd, Gloucester ON K1B 3W6 3.07km
- 3 bath
- 9 bed
73-75 LOWER CHARLOTTE Street, Lower Town - Sandy Hill, Ontario • K1N 8J9 • 4002 - Lower Town
- 3 bath
- 5 bed
518 Clarence Street East, Lower Town - Sandy Hill, Ontario • K1N 5S2 • 4002 - Lower Town
- 5 bath
- 9 bed
- 5000 sqft
249-251 JOFFRE-BELANGER Way, Vanier and Kingsview Park, Ontario • K1L 5K9 • 3402 - Vanier
- 3 bath
- 6 bed
40 Vaughan Street, New Edinburgh - Lindenlea, Ontario • K1M 1X1 • 3302 - Lindenlea
- 3 bath
- 6 bed
732 Morin Street, Vanier and Kingsview Park, Ontario • K1K 3G9 • 3402 - Vanier
- — bath
- — bed
28 SWEETLAND Avenue, Lower Town - Sandy Hill, Ontario • K1N 7T6 • 4004 - Sandy Hill
- 3 bath
- 5 bed
375 Saint Denis Street, Vanier and Kingsview Park, Ontario • K1L 5H8 • 3402 - Vanier
- 3 bath
- 8 bed
713 Morgan Street, Vanier and Kingsview Park, Ontario • K1K 3M3 • 3404 - Vanier
- 3 bath
- 6 bed
196 Osgoode Street, Lower Town - Sandy Hill, Ontario • K1N 6S8 • 4004 - Sandy Hill
- 5 bath
- 5 bed
552 MUTUAL Street, Overbrook - Castleheights and Area, Ontario • K1K 1C6 • 3502 - Overbrook/Castle Heights
- 2 bath
- 5 bed
73 Lavergne Street, Vanier and Kingsview Park, Ontario • K1L 5E9 • 3402 - Vanier
- 3 bath
- 5 bed
55 Ivy Crescent, New Edinburgh - Lindenlea, Ontario • K1M 1Y1 • 3302 - Lindenlea
