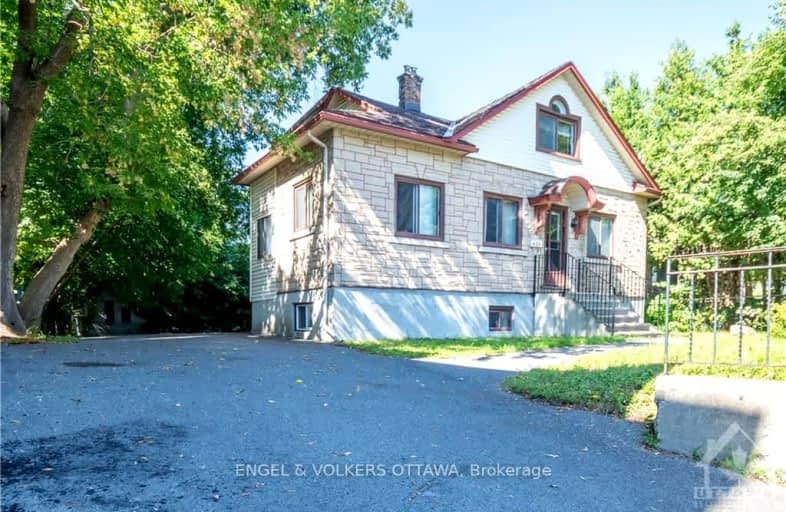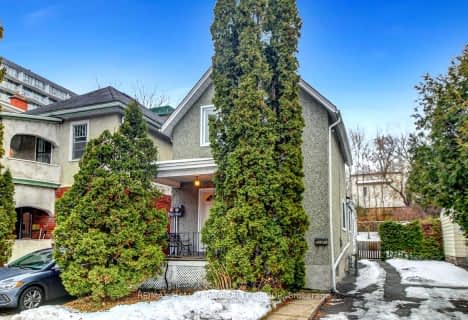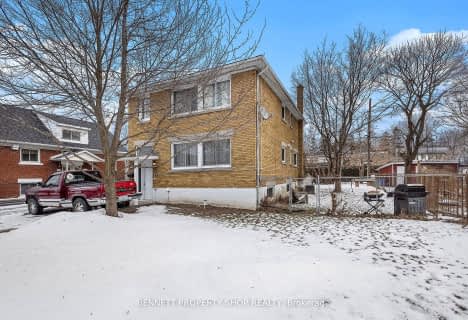Very Walkable
- Most errands can be accomplished on foot.
Good Transit
- Some errands can be accomplished by public transportation.
Very Bikeable
- Most errands can be accomplished on bike.

Queen Mary Street Public School
Elementary: PublicSt Michael Elementary School
Elementary: CatholicRobert E. Wilson Public School
Elementary: PublicOur Lady of Mount Carmel Elementary School
Elementary: CatholicQueen Elizabeth Public School
Elementary: PublicÉcole élémentaire catholique Montfort
Elementary: CatholicÉcole secondaire catholique Centre professionnel et technique Minto
Secondary: CatholicOttawa Technical Secondary School
Secondary: PublicHillcrest High School
Secondary: PublicÉcole secondaire catholique Collège catholique Samuel-Genest
Secondary: CatholicÉcole secondaire publique De La Salle
Secondary: PublicÉcole secondaire catholique Franco-Cité
Secondary: Catholic-
Richelieu Vanier Park
300 des Peres-Blancs Ave, Ottawa ON K1L 7L5 1.8km -
Riverain Park
400 N River Rd, Ottawa ON 2.07km -
Thorncliffe Park
2.08km
-
TD Bank Financial Group
562 Montreal Rd, Ottawa ON K1K 0T9 0.79km -
Laurentian Bank of Canada
1021 Cyrville Rd, Ottawa ON K1J 7S3 1.08km -
Scotiabank
262 Montreal Rd, Ottawa ON K1L 6C3 1.36km
- 3 bath
- 6 bed
214 CARILLON Street, Vanier and Kingsview Park, Ontario • K1L 5X8 • 3402 - Vanier
- 3 bath
- 5 bed
518 Clarence Street East, Lower Town - Sandy Hill, Ontario • K1N 5S2 • 4002 - Lower Town
- 5 bath
- 9 bed
- 5000 sqft
249-251 JOFFRE-BELANGER Way, Vanier and Kingsview Park, Ontario • K1L 5K9 • 3402 - Vanier
- 3 bath
- 5 bed
375 Saint Denis Street, Vanier and Kingsview Park, Ontario • K1L 5H8 • 3402 - Vanier
- 3 bath
- 8 bed
713 Morgan Street, Vanier and Kingsview Park, Ontario • K1K 3M3 • 3404 - Vanier
- 2 bath
- 5 bed
263 Michel Circle, Vanier and Kingsview Park, Ontario • K1L 7P4 • 3402 - Vanier
- 2 bath
- 5 bed
73 Lavergne Street, Vanier and Kingsview Park, Ontario • K1L 5E9 • 3402 - Vanier









