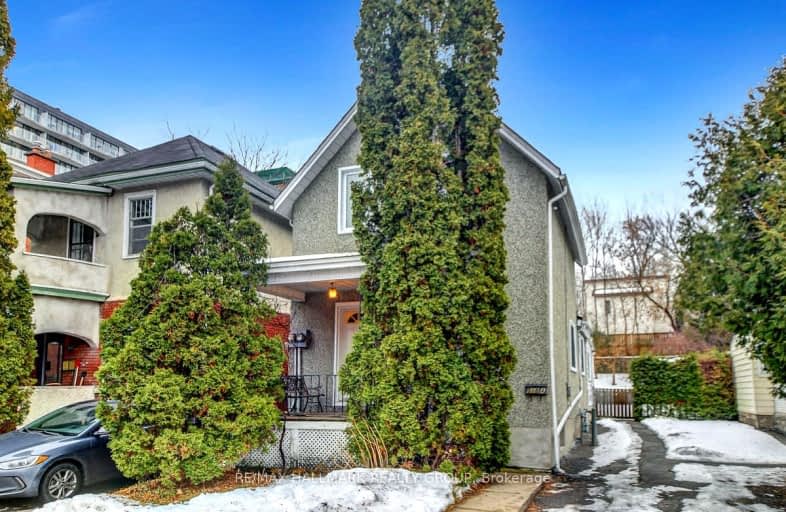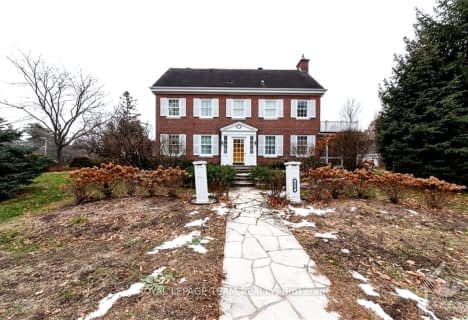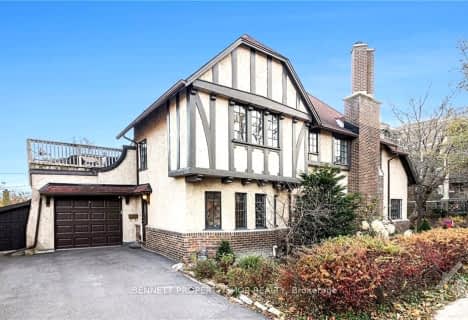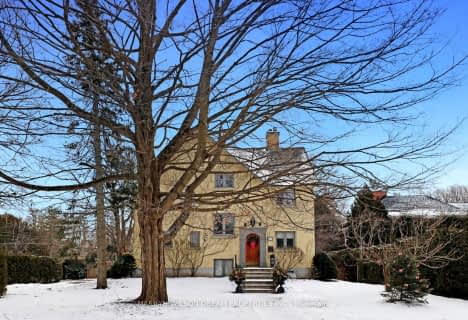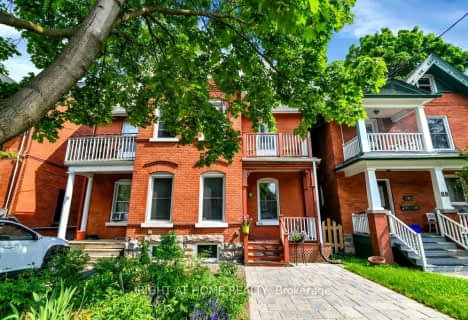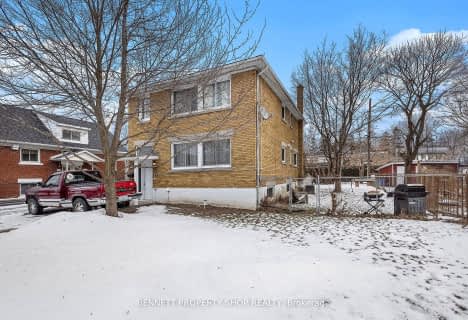Walker's Paradise
- Daily errands do not require a car.
Good Transit
- Some errands can be accomplished by public transportation.
Very Bikeable
- Most errands can be accomplished on bike.
- — bath
- — bed
830 ST LAURENT Boulevard, Overbrook - Castleheights and Area, Ontario • K1K 3A9

École élémentaire catholique Sainte-Anne
Elementary: CatholicYork Street Public School
Elementary: PublicSt Brigid Elementary School
Elementary: CatholicÉcole élémentaire publique Trille des Bois
Elementary: PublicÉcole élémentaire publique De la Salle
Elementary: PublicÉcole élémentaire publique Francojeunesse
Elementary: PublicUrban Aboriginal Alternate High School
Secondary: PublicRichard Pfaff Secondary Alternate Site
Secondary: PublicOttawa Technical Secondary School
Secondary: PublicImmaculata High School
Secondary: CatholicÉcole secondaire publique De La Salle
Secondary: PublicLisgar Collegiate Institute
Secondary: Public- 3 bath
- 6 bed
214 CARILLON Street, Vanier and Kingsview Park, Ontario • K1L 5X8 • 3402 - Vanier
- 5 bath
- 9 bed
- 5000 sqft
249-251 JOFFRE-BELANGER Way, Vanier and Kingsview Park, Ontario • K1L 5K9 • 3402 - Vanier
- 3 bath
- 5 bed
375 Saint Denis Street, Vanier and Kingsview Park, Ontario • K1L 5H8 • 3402 - Vanier
- 3 bath
- 8 bed
713 Morgan Street, Vanier and Kingsview Park, Ontario • K1K 3M3 • 3404 - Vanier
- 2 bath
- 5 bed
263 Michel Circle, Vanier and Kingsview Park, Ontario • K1L 7P4 • 3402 - Vanier
- 2 bath
- 5 bed
73 Lavergne Street, Vanier and Kingsview Park, Ontario • K1L 5E9 • 3402 - Vanier
- 3 bath
- 5 bed
166 Stewart Street, Lower Town - Sandy Hill, Ontario • K1N 6J9 • 4003 - Sandy Hill
