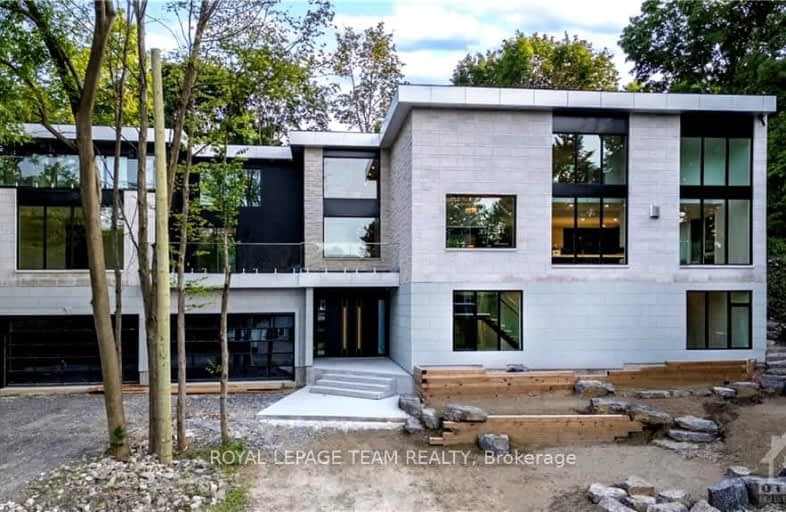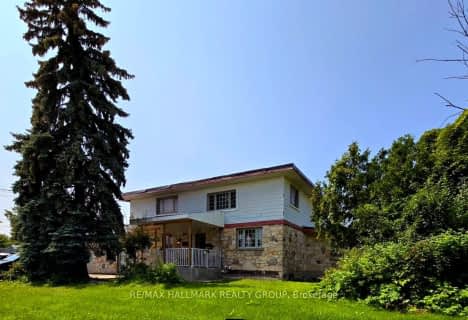
Car-Dependent
- Most errands require a car.
Some Transit
- Most errands require a car.
Somewhat Bikeable
- Most errands require a car.
Thomas D'Arcy McGee Catholic Elementary School
Elementary: CatholicSt. Brother Andre Elementary School
Elementary: CatholicLester B. Pearson Catholic Intermediate School
Elementary: CatholicRobert Hopkins Public School
Elementary: PublicLe Phare Elementary School
Elementary: PublicHenry Munro Middle School
Elementary: PublicÉcole secondaire catholique Centre professionnel et technique Minto
Secondary: CatholicÉcole secondaire publique Louis-Riel
Secondary: PublicLester B Pearson Catholic High School
Secondary: CatholicGloucester High School
Secondary: PublicÉcole secondaire catholique Collège catholique Samuel-Genest
Secondary: CatholicColonel By Secondary School
Secondary: Public-
Thorncliffe Park
1.74km -
City Place Park
2.26km -
Appleton park
Gloucester ON 2.68km
-
TD Bank Financial Group
1648 Montreal Rd (Blair Rd.), Gloucester ON K1J 6N5 0.68km -
TD Bank Financial Group
562 Montreal Rd, Ottawa ON K1K 0T9 3.07km -
CIBC
363 St Laurent Blvd, Ottawa ON K1K 2Z7 3.43km
- 5 bath
- 9 bed
- 5000 sqft
1196 Rainbow Street, Beacon Hill North - South and Area, Ontario • K1J 6X9 • 2104 - Canotek Industrial Park
