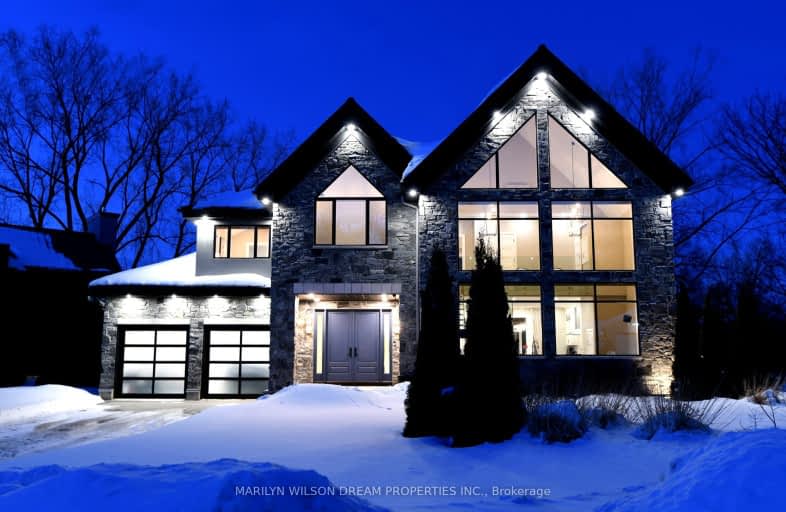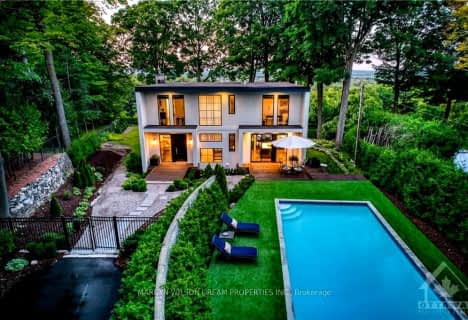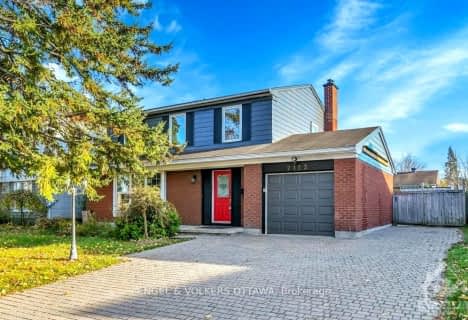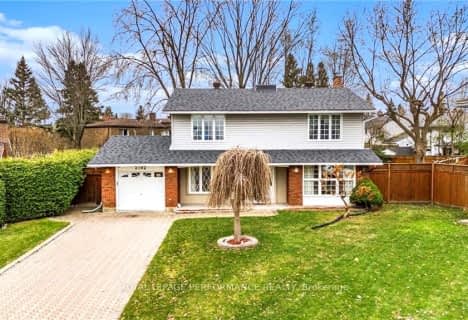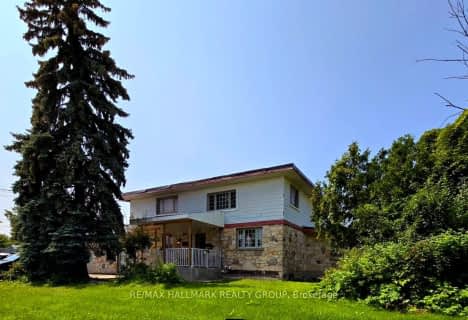Car-Dependent
- Almost all errands require a car.
Some Transit
- Most errands require a car.
Somewhat Bikeable
- Most errands require a car.
- — bath
- — bed
830 ST LAURENT Boulevard, Overbrook - Castleheights and Area, Ontario • K1K 3A9
- — bath
- — bed
- — sqft
1858 APPLEFORD Street, Beacon Hill North - South and Area, Ontario • K1J 6T4
Thomas D'Arcy McGee Catholic Elementary School
Elementary: CatholicSt. Brother Andre Elementary School
Elementary: CatholicRobert Hopkins Public School
Elementary: PublicLe Phare Elementary School
Elementary: PublicÉcole élémentaire catholique La Vérendrye
Elementary: CatholicHenry Munro Middle School
Elementary: PublicÉcole secondaire catholique Centre professionnel et technique Minto
Secondary: CatholicOttawa Technical Secondary School
Secondary: PublicLester B Pearson Catholic High School
Secondary: CatholicGloucester High School
Secondary: PublicÉcole secondaire catholique Collège catholique Samuel-Genest
Secondary: CatholicColonel By Secondary School
Secondary: Public-
Eastvale Park
740 Eastvale Dr, Ottawa ON 1.38km -
La Verendrye Park
Ottawa ON 1.42km -
Nault Park
ON 4.25km
-
RBC Royal Bank
2164 Montreal Rd (at Sinclair St.), Ottawa ON K1J 1G4 2km -
BMO Bank of Montreal
1600 Star Top Rd, Gloucester ON K1B 3W6 5.01km -
Localcoin Bitcoin ATM - Depanneur du Proprio
642 Labrosse Blvd, Gatineau QC J8R 1N2 5.26km
- 6 bath
- 9 bed
- 1500 sqft
550 Guy Street, Overbrook - Castleheights and Area, Ontario • K1K 1B9 • 3502 - Overbrook/Castle Heights
- 5 bath
- 9 bed
- 5000 sqft
1196 Rainbow Street, Beacon Hill North - South and Area, Ontario • K1J 6X9 • 2104 - Canotek Industrial Park
