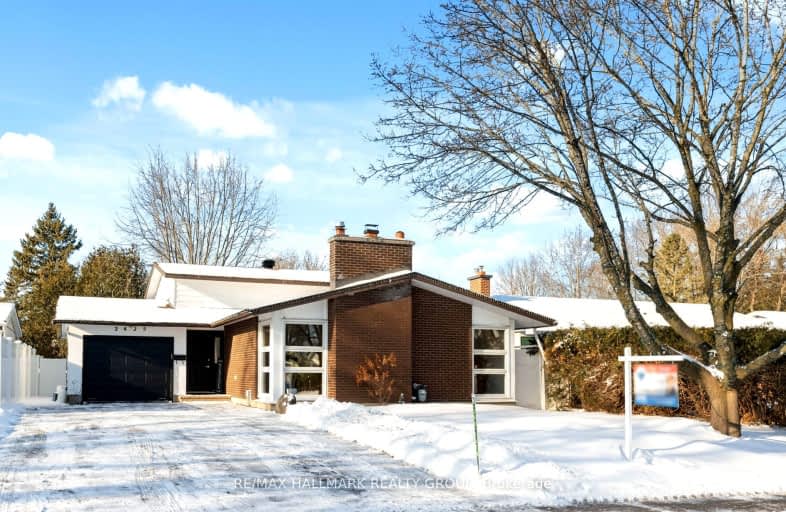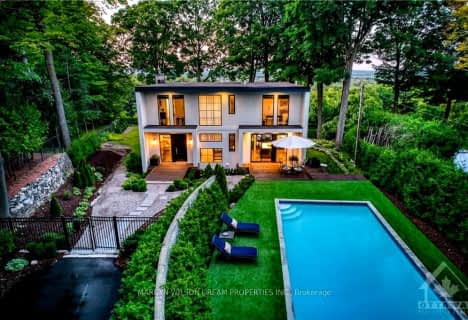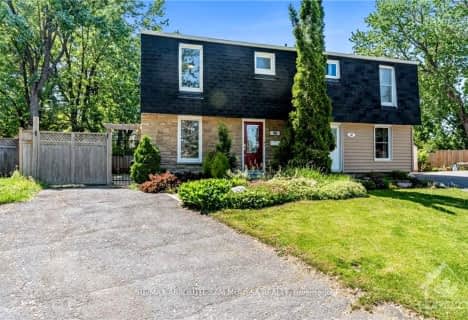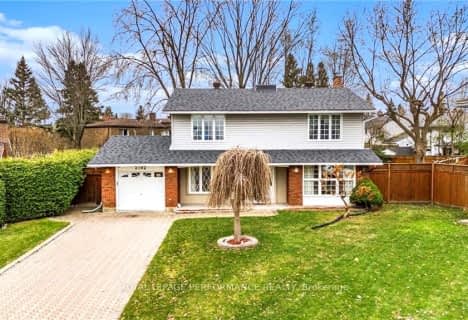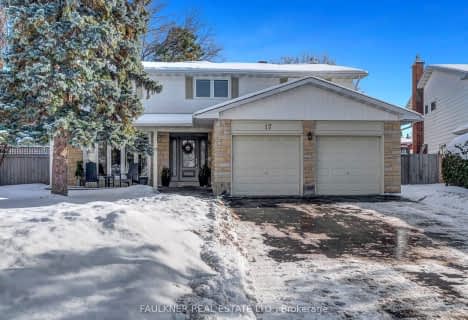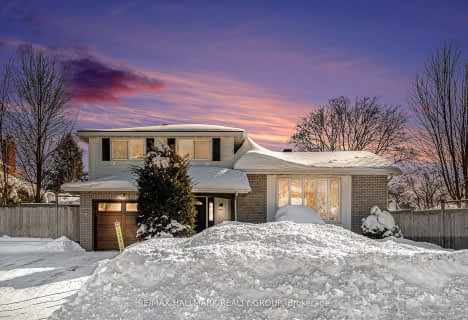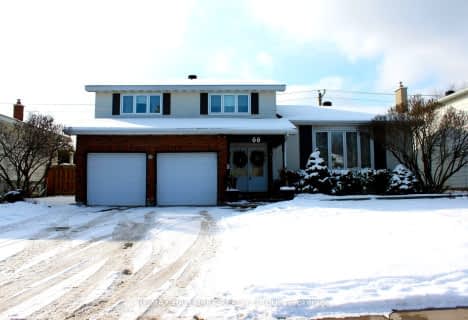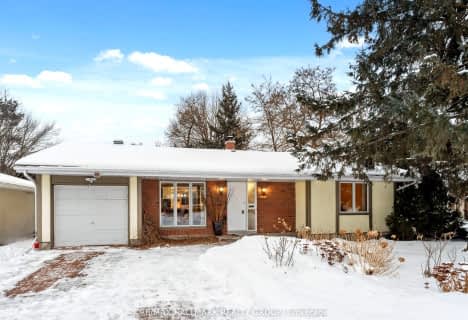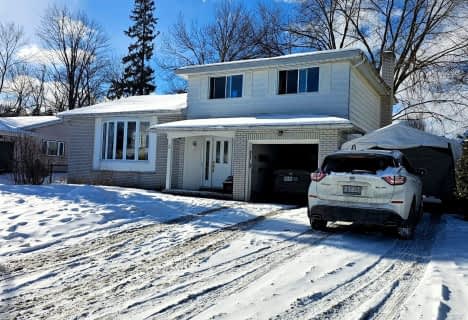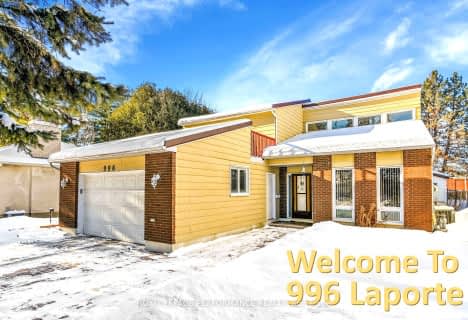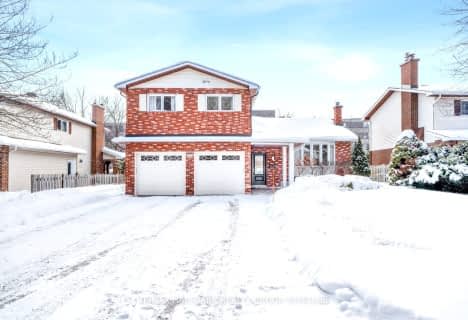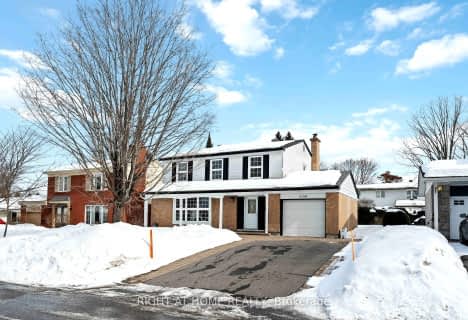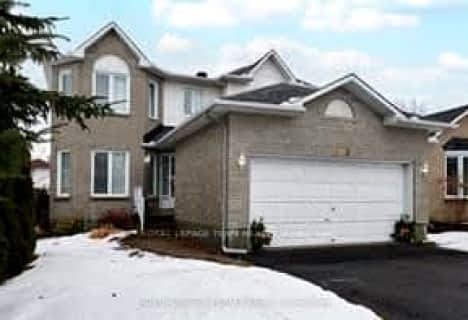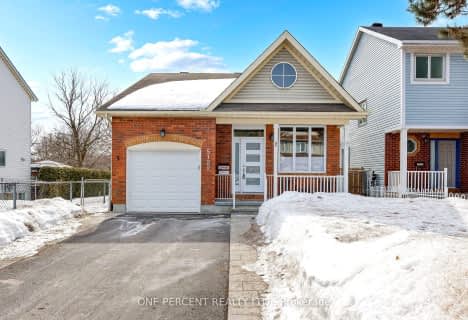Car-Dependent
- Most errands require a car.
Some Transit
- Most errands require a car.
Bikeable
- Some errands can be accomplished on bike.
- — bath
- — bed
- — sqft
1858 APPLEFORD Street, Beacon Hill North - South and Area, Ontario • K1J 6T4
- — bath
- — bed
- — sqft
1365 Matheson Road, Cyrville - Carson Grove - Pineview, Ontario • K1J 8B5
Thomas D'Arcy McGee Catholic Elementary School
Elementary: CatholicÉcole élémentaire publique Séraphin-Marion
Elementary: PublicRobert Hopkins Public School
Elementary: PublicLe Phare Elementary School
Elementary: PublicÉcole élémentaire catholique La Vérendrye
Elementary: CatholicHenry Munro Middle School
Elementary: PublicÉcole secondaire catholique Centre professionnel et technique Minto
Secondary: CatholicÉcole secondaire publique Louis-Riel
Secondary: PublicLester B Pearson Catholic High School
Secondary: CatholicGloucester High School
Secondary: PublicÉcole secondaire catholique Collège catholique Samuel-Genest
Secondary: CatholicColonel By Secondary School
Secondary: Public-
Loyola Park
2166 Loyola Ave (across from Lamira Dow Billings Elementary), Ottawa ON 1.18km -
Parc Martin-Larouche
Québec 3.16km -
DrJohn Hopps Park
300 Den Haag, Ontario 3.19km
-
Scotiabank
381 Maloney Blvd E, Gatineau QC J8P 1E3 4.21km -
Caisse Desjardins
233 Montreal Rd, Ottawa ON K1L 6C7 5.34km -
HODL Bitcoin ATM - New Quill Convenience Store
6 Quill St, Ottawa ON K1K 3S8 5.67km
- 3 bath
- 3 bed
- 1500 sqft
1932 Marquis Avenue, Beacon Hill North - South and Area, Ontario • K1J 8J2 • 2105 - Beaconwood
- 3 bath
- 4 bed
- 2000 sqft
66 Bearbrook Road, Blackburn Hamlet, Ontario • K1B 3E2 • 2301 - Blackburn Hamlet
- 3 bath
- 3 bed
619 Clancy Street, Beacon Hill North - South and Area, Ontario • K1J 7V1 • 2102 - Beacon Hill North
- 0 bath
- 3 bed
4 PARKLANE Court, Blackburn Hamlet, Ontario • K1B 3H2 • 2301 - Blackburn Hamlet
- — bath
- — bed
996 Laporte Street, Beacon Hill North - South and Area, Ontario • K1J 7B4 • 2108 - Beacon Hill South
- 4 bath
- 4 bed
4754 Donovan Court, Beacon Hill North - South and Area, Ontario • K1J 8W1 • 2101 - Rothwell Heights
- 3 bath
- 4 bed
2150 Dutton Crescent, Beacon Hill North - South and Area, Ontario • K1J 6K4 • 2103 - Beacon Hill North
- 3 bath
- 3 bed
1308 Matheson Road, Cyrville - Carson Grove - Pineview, Ontario • K1J 1A8 • 2202 - Carson Grove
- 2 bath
- 3 bed
- 2000 sqft
42 Centrepark Drive, Blackburn Hamlet, Ontario • K1B 3C1 • 2301 - Blackburn Hamlet
- 2 bath
- 3 bed
71 Crownhill Street, Beacon Hill North - South and Area, Ontario • K1J 7K7 • 2107 - Beacon Hill South
- 3 bath
- 4 bed
1970 Marquis Avenue, Beacon Hill North - South and Area, Ontario • K1J 8J4 • 2105 - Beaconwood
- 2 bath
- 3 bed
5122 Lerner Way, Beacon Hill North - South and Area, Ontario • K1J 1B3 • 2108 - Beacon Hill South
