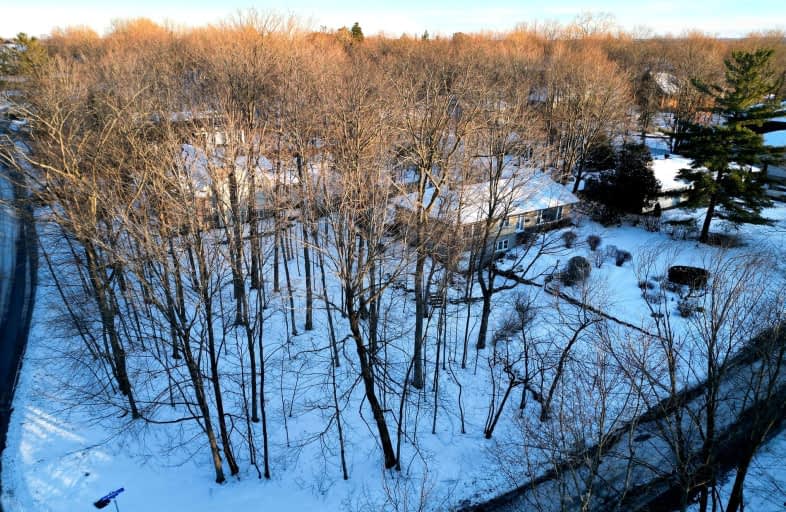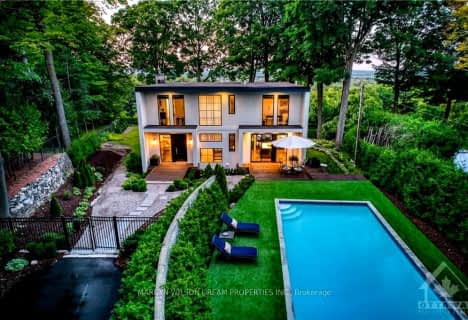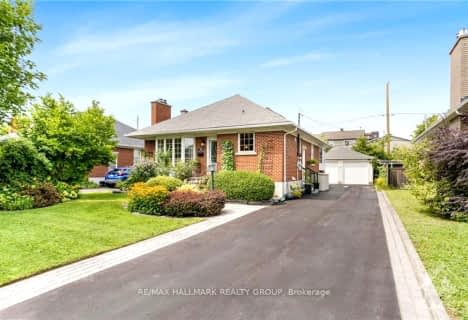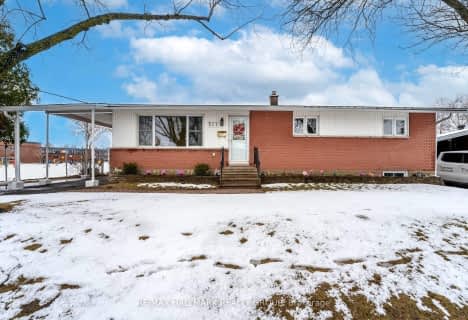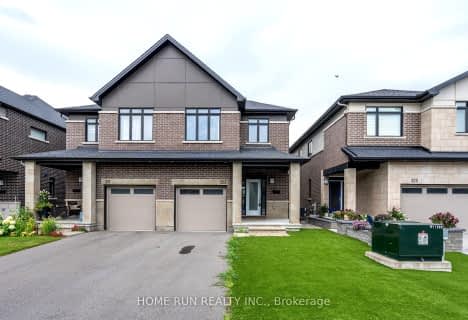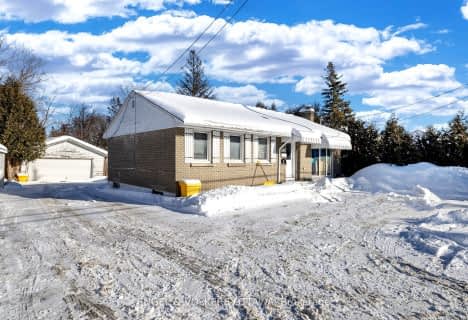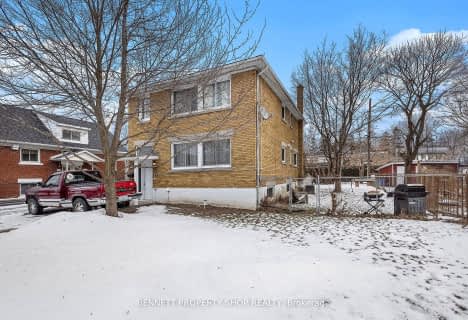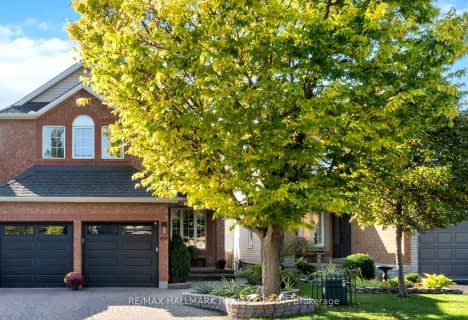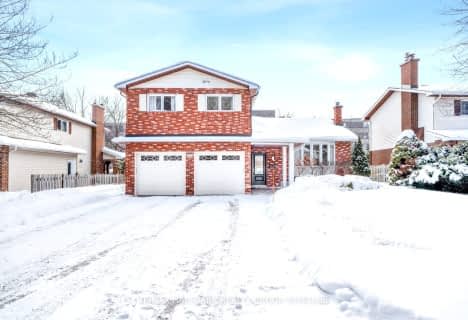Somewhat Walkable
- Some errands can be accomplished on foot.
Some Transit
- Most errands require a car.
Bikeable
- Some errands can be accomplished on bike.
- — bath
- — bed
830 ST LAURENT Boulevard, Overbrook - Castleheights and Area, Ontario • K1K 3A9
- — bath
- — bed
- — sqft
1365 Matheson Road, Cyrville - Carson Grove - Pineview, Ontario • K1J 8B5
Thomas D'Arcy McGee Catholic Elementary School
Elementary: CatholicCarson Grove Elementary School
Elementary: PublicSt. Brother Andre Elementary School
Elementary: CatholicRobert Hopkins Public School
Elementary: PublicLe Phare Elementary School
Elementary: PublicÉcole intermédiaire catholique Samuel-Genest
Elementary: CatholicÉcole secondaire catholique Centre professionnel et technique Minto
Secondary: CatholicOttawa Technical Secondary School
Secondary: PublicLester B Pearson Catholic High School
Secondary: CatholicGloucester High School
Secondary: PublicÉcole secondaire catholique Collège catholique Samuel-Genest
Secondary: CatholicColonel By Secondary School
Secondary: Public-
Acres Park
1.99km -
City Place Park
2.21km -
Stoneridge Park
Gloucester ON 2.62km
-
TD Canada Trust ATM
1648 Montreal Rd, Gloucester ON K1J 6N5 0.42km -
RBC Royal Bank
2164 Montreal Rd (at Sinclair St.), Ottawa ON K1J 1G4 1.63km -
CIBC
1980 Ogilvie Rd (Gloucester Centre), Ottawa ON K1J 9L3 1.95km
- 2 bath
- 3 bed
412 MONTREAL Road, Vanier and Kingsview Park, Ontario • K1K 0V4 • 3404 - Vanier
- 4 bath
- 4 bed
- 2000 sqft
323 LYSANDER Place, Manor Park - Cardinal Glen and Area, Ontario • K1K 3X8 • 3104 - CFB Rockcliffe and Area
- 3 bath
- 6 bed
732 Morin Street, Vanier and Kingsview Park, Ontario • K1K 3G9 • 3402 - Vanier
- 2 bath
- 4 bed
1007 Blair Road, Beacon Hill North - South and Area, Ontario • K1J 7M9 • 2106 - Cardinal Heights
- 3 bath
- 8 bed
713 Morgan Street, Vanier and Kingsview Park, Ontario • K1K 3M3 • 3404 - Vanier
- 4 bath
- 4 bed
104 Meadowcroft Crescent, Cyrville - Carson Grove - Pineview, Ontario • K1J 1H1 • 2202 - Carson Grove
- 4 bath
- 4 bed
4754 Donovan Court, Beacon Hill North - South and Area, Ontario • K1J 8W1 • 2101 - Rothwell Heights
- 0 bath
- 3 bed
713 Saint Laurent Boulevard, Overbrook - Castleheights and Area, Ontario • K1K 3A6 • 3502 - Overbrook/Castle Heights
- 5 bath
- 5 bed
552 MUTUAL Street, Overbrook - Castleheights and Area, Ontario • K1K 1C6 • 3502 - Overbrook/Castle Heights
- 5 bath
- 5 bed
571 Mutual Street, Overbrook - Castleheights and Area, Ontario • K1K 1C5 • 3502 - Overbrook/Castle Heights
