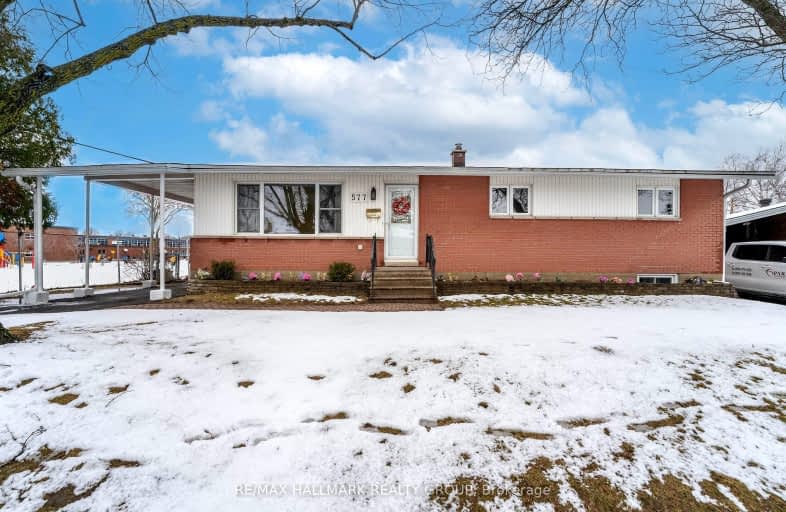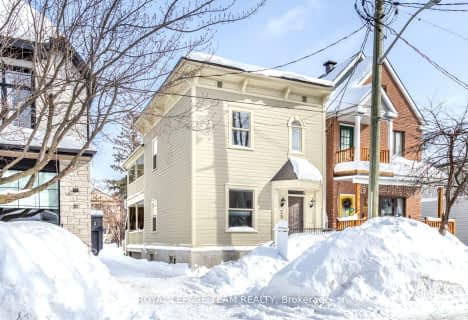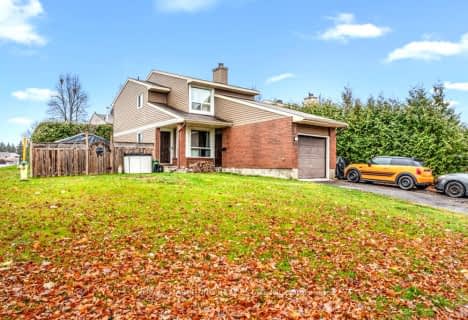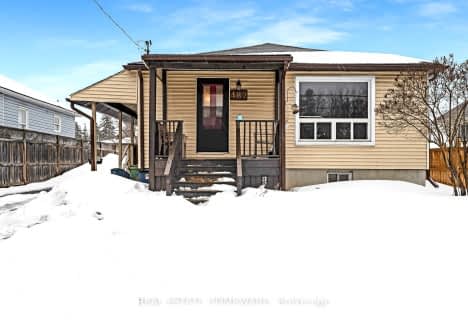Very Walkable
- Most errands can be accomplished on foot.
Good Transit
- Some errands can be accomplished by public transportation.
Very Bikeable
- Most errands can be accomplished on bike.

Queen Mary Street Public School
Elementary: PublicSt Michael Elementary School
Elementary: CatholicRobert E. Wilson Public School
Elementary: PublicOur Lady of Mount Carmel Elementary School
Elementary: CatholicQueen Elizabeth Public School
Elementary: PublicÉcole élémentaire catholique Montfort
Elementary: CatholicÉcole secondaire catholique Centre professionnel et technique Minto
Secondary: CatholicOttawa Technical Secondary School
Secondary: PublicHillcrest High School
Secondary: PublicGloucester High School
Secondary: PublicÉcole secondaire catholique Collège catholique Samuel-Genest
Secondary: CatholicÉcole secondaire catholique Franco-Cité
Secondary: Catholic-
Jardins de Montfort Park
0.87km -
Thorncliffe Park
1.66km -
Anthony Vincent Park
Ottawa ON K1K 0E4 2.16km
-
TD Bank Financial Group
562 Montreal Rd, Ottawa ON K1K 0T9 0.36km -
Scotiabank
1025 St Laurent Blvd at, Ottawa ON K1K 3B1 1.12km -
Laurentian Bank of Canada
1021 Cyrville Rd, Ottawa ON K1K 3B1 1.47km
- — bath
- — bed
121 Deschamps Avenue, Vanier and Kingsview Park, Ontario • K1L 5Z8 • 3402 - Vanier
- 3 bath
- 3 bed
291 Richelieu Avenue, Vanier and Kingsview Park, Ontario • K1L 6K1 • 3404 - Vanier
- 4 bath
- 4 bed
348 Somerset Street East, Lower Town - Sandy Hill, Ontario • K1N 6W7 • 4004 - Sandy Hill
- 3 bath
- 3 bed
1142 Thibault Street, Cyrville - Carson Grove - Pineview, Ontario • K1J 7R4 • 2201 - Cyrville
- 2 bath
- 3 bed
29 COMMANDA Way, New Edinburgh - Lindenlea, Ontario • K1M 1G1 • 3302 - Lindenlea
- 2 bath
- 3 bed
320 FULLERTON Avenue, Overbrook - Castleheights and Area, Ontario • K1K 1K3 • 3502 - Overbrook/Castle Heights
- 1 bath
- 3 bed
1631 Saxony Crescent, Cyrville - Carson Grove - Pineview, Ontario • K1B 5K8 • 2204 - Pineview
- 2 bath
- 5 bed
263 Michel Circle, Vanier and Kingsview Park, Ontario • K1L 7P4 • 3402 - Vanier
- 2 bath
- 5 bed
73 Lavergne Street, Vanier and Kingsview Park, Ontario • K1L 5E9 • 3402 - Vanier
- 3 bath
- 3 bed
550 Donald Street, Overbrook - Castleheights and Area, Ontario • K1K 1L7 • 3502 - Overbrook/Castle Heights
- 2 bath
- 3 bed
- 2000 sqft
208-210 Renouf Avenue, Overbrook - Castleheights and Area, Ontario • K1K 3T1 • 3502 - Overbrook/Castle Heights
- 2 bath
- 3 bed
482 Donald Street, Overbrook - Castleheights and Area, Ontario • K1K 1L7 • 3502 - Overbrook/Castle Heights














