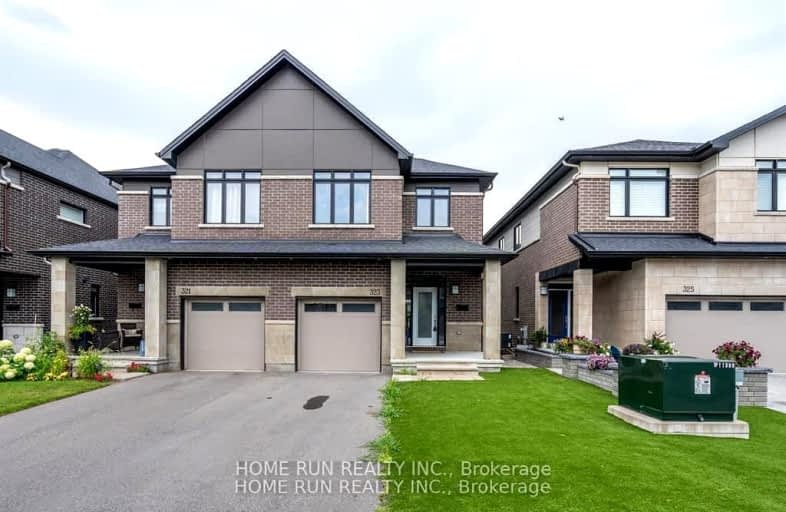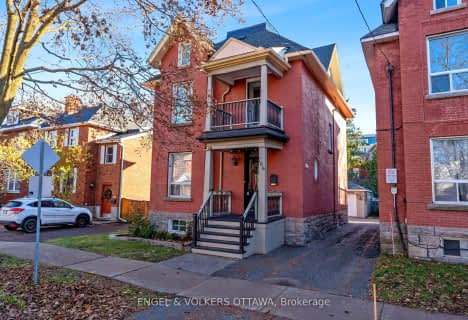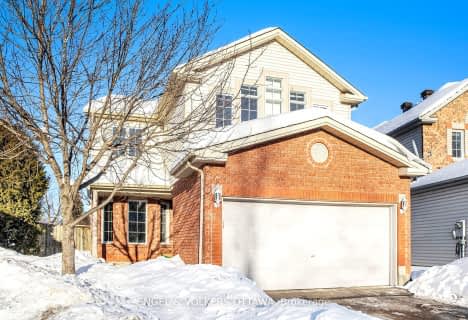Very Walkable
- Most errands can be accomplished on foot.
Some Transit
- Most errands require a car.
Very Bikeable
- Most errands can be accomplished on bike.

Assumption Catholic Elementary School
Elementary: CatholicSt Michael Elementary School
Elementary: CatholicRobert E. Wilson Public School
Elementary: PublicQueen Elizabeth Public School
Elementary: PublicÉcole élémentaire catholique Horizon-Jeunesse
Elementary: CatholicManor Park Public School
Elementary: PublicÉcole secondaire catholique Centre professionnel et technique Minto
Secondary: CatholicOttawa Technical Secondary School
Secondary: PublicImmaculata High School
Secondary: CatholicÉcole secondaire catholique Collège catholique Samuel-Genest
Secondary: CatholicÉcole secondaire publique De La Salle
Secondary: PublicLisgar Collegiate Institute
Secondary: Public-
Richelieu Vanier Park
300 des Peres-Blancs Ave, Ottawa ON K1L 7L5 0.74km -
Aire de conservation Caldwell-Carter Conservation Area
Rue Pond St, Ottawa ON 1.35km -
Thorncliffe Park
1.79km
-
CIBC
363 St Laurent Blvd, Ottawa ON K1K 2Z7 0.42km -
TD Bank Financial Group
562 Montreal Rd, Ottawa ON K1K 0T9 0.74km -
Scotiabank
262 Montreal Rd, Ottawa ON K1L 6C3 1.24km
- 2 bath
- 4 bed
107 Russell Avenue, Lower Town - Sandy Hill, Ontario • K1N 7X2 • 4004 - Sandy Hill
- 4 bath
- 4 bed
- 2000 sqft
168 Stewart Street, Lower Town - Sandy Hill, Ontario • K1N 6J9 • 4003 - Sandy Hill
- 4 bath
- 4 bed
1372 CHICORY Place, Cyrville - Carson Grove - Pineview, Ontario • K1J 1E7 • 2202 - Carson Grove




