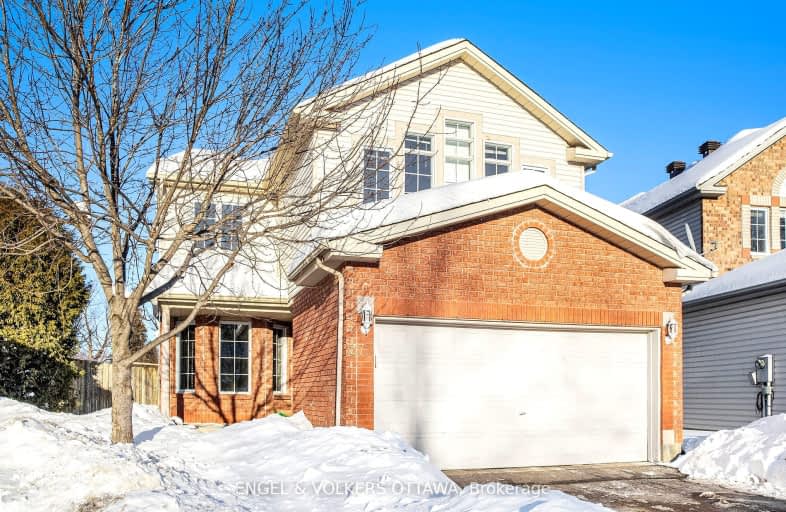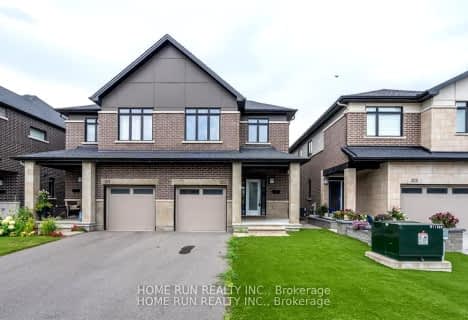Very Walkable
- Most errands can be accomplished on foot.
Good Transit
- Some errands can be accomplished by public transportation.
Very Bikeable
- Most errands can be accomplished on bike.

Queen Mary Street Public School
Elementary: PublicCarson Grove Elementary School
Elementary: PublicOur Lady of Mount Carmel Elementary School
Elementary: CatholicQueen Elizabeth Public School
Elementary: PublicÉcole intermédiaire catholique Samuel-Genest
Elementary: CatholicÉcole élémentaire catholique Montfort
Elementary: CatholicÉcole secondaire catholique Centre professionnel et technique Minto
Secondary: CatholicOttawa Technical Secondary School
Secondary: PublicLester B Pearson Catholic High School
Secondary: CatholicGloucester High School
Secondary: PublicÉcole secondaire catholique Collège catholique Samuel-Genest
Secondary: CatholicColonel By Secondary School
Secondary: Public-
City Place Park
0.81km -
Thorncliffe Park
2.1km -
Stonehenge Park
1859 Stonehenge Cres, Gloucester ON K1B 4N7 2.12km
-
Scotiabank
1025 St Laurent Blvd at, Ottawa ON K1K 3B1 1.05km -
Laurentian Bank of Canada
1021 Cyrville Rd, Ottawa ON K1K 3B1 1.05km -
TD Bank Financial Group
562 Montreal Rd, Ottawa ON K1K 0T9 1.86km
- 4 bath
- 4 bed
323 Dunbarton Court, Manor Park - Cardinal Glen and Area, Ontario • K1K 3X8 • 3104 - CFB Rockcliffe and Area




