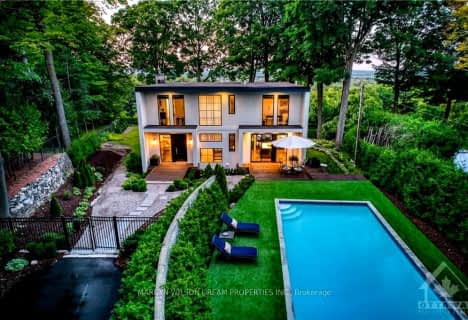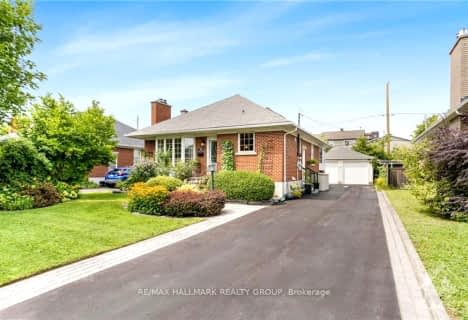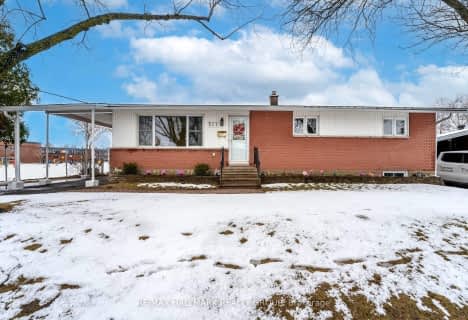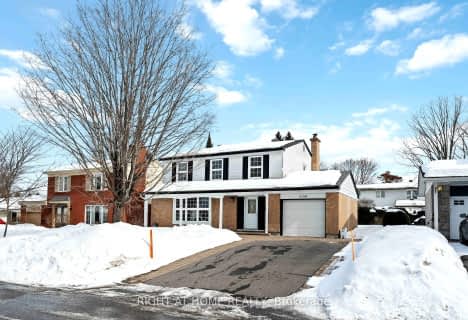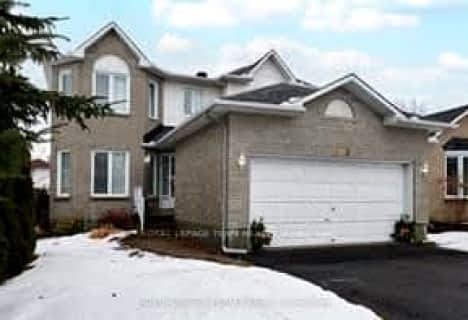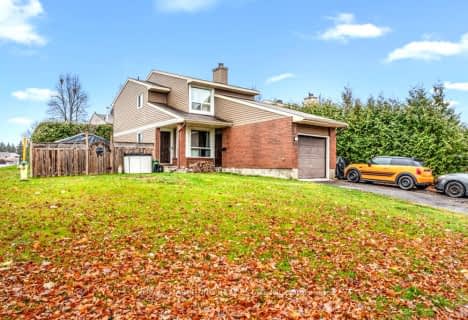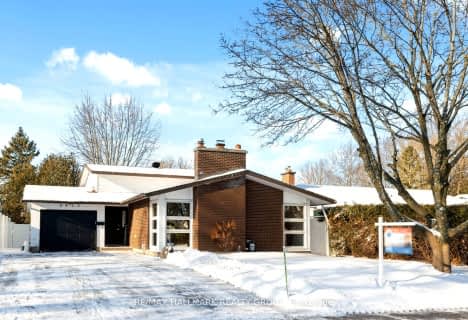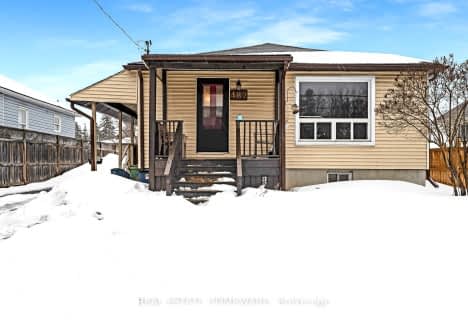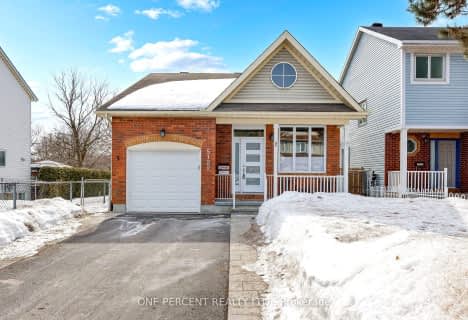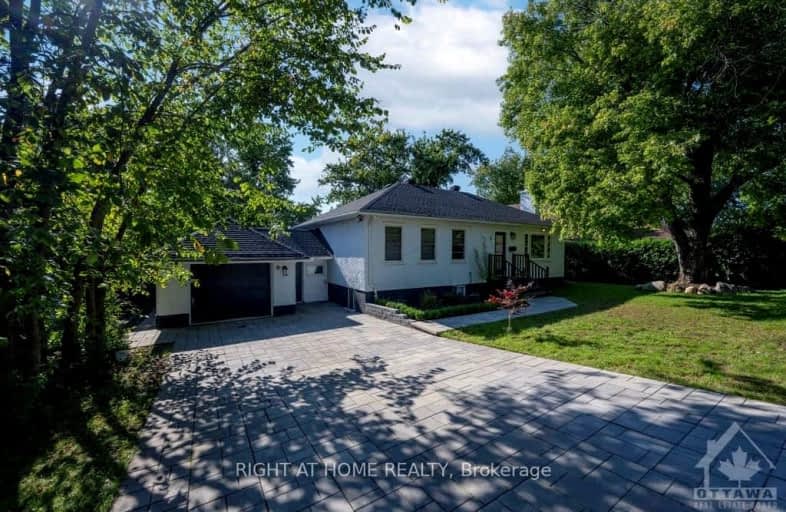
Very Walkable
- Most errands can be accomplished on foot.
Some Transit
- Most errands require a car.
Bikeable
- Some errands can be accomplished on bike.
- — bath
- — bed
830 ST LAURENT Boulevard, Overbrook - Castleheights and Area, Ontario • K1K 3A9
- — bath
- — bed
- — sqft
1365 Matheson Road, Cyrville - Carson Grove - Pineview, Ontario • K1J 8B5
Thomas D'Arcy McGee Catholic Elementary School
Elementary: CatholicCarson Grove Elementary School
Elementary: PublicSt. Brother Andre Elementary School
Elementary: CatholicRobert Hopkins Public School
Elementary: PublicLe Phare Elementary School
Elementary: PublicÉcole intermédiaire catholique Samuel-Genest
Elementary: CatholicÉcole secondaire catholique Centre professionnel et technique Minto
Secondary: CatholicOttawa Technical Secondary School
Secondary: PublicLester B Pearson Catholic High School
Secondary: CatholicGloucester High School
Secondary: PublicÉcole secondaire catholique Collège catholique Samuel-Genest
Secondary: CatholicColonel By Secondary School
Secondary: Public-
Thorncliffe Park
1.34km -
City Place Park
1.68km -
Appleton park
Gloucester ON 2.37km
-
TD Bank Financial Group
1648 Montreal Rd (Blair Rd.), Gloucester ON K1J 6N5 0.14km -
TD Bank Financial Group
562 Montreal Rd, Ottawa ON K1K 0T9 2.45km -
Laurentian Bank of Canada
1021 Cyrville Rd, Ottawa ON K1J 7S3 2.78km
- 3 bath
- 3 bed
1142 Thibault Street, Cyrville - Carson Grove - Pineview, Ontario • K1J 7R4 • 2201 - Cyrville
- 5 bath
- 5 bed
552 MUTUAL Street, Overbrook - Castleheights and Area, Ontario • K1K 1C6 • 3502 - Overbrook/Castle Heights
- 3 bath
- 4 bed
2150 Dutton Crescent, Beacon Hill North - South and Area, Ontario • K1J 6K4 • 2103 - Beacon Hill North
- 3 bath
- 3 bed
1308 Matheson Road, Cyrville - Carson Grove - Pineview, Ontario • K1J 1A8 • 2202 - Carson Grove
- 2 bath
- 3 bed
71 Crownhill Street, Beacon Hill North - South and Area, Ontario • K1J 7K7 • 2107 - Beacon Hill South
- 1 bath
- 3 bed
1631 Saxony Crescent, Cyrville - Carson Grove - Pineview, Ontario • K1B 5K8 • 2204 - Pineview
- 4 bath
- 3 bed
2425 Ogilvie Road, Beacon Hill North - South and Area, Ontario • K1J 7N3 • 2102 - Beacon Hill North
- 3 bath
- 3 bed
550 Donald Street, Overbrook - Castleheights and Area, Ontario • K1K 1L7 • 3502 - Overbrook/Castle Heights
- 5 bath
- 5 bed
571 Mutual Street, Overbrook - Castleheights and Area, Ontario • K1K 1C5 • 3502 - Overbrook/Castle Heights
- 2 bath
- 3 bed
482 Donald Street, Overbrook - Castleheights and Area, Ontario • K1K 1L7 • 3502 - Overbrook/Castle Heights
- 3 bath
- 4 bed
1970 Marquis Avenue, Beacon Hill North - South and Area, Ontario • K1J 8J4 • 2105 - Beaconwood
- 2 bath
- 3 bed
5122 Lerner Way, Beacon Hill North - South and Area, Ontario • K1J 1B3 • 2108 - Beacon Hill South



