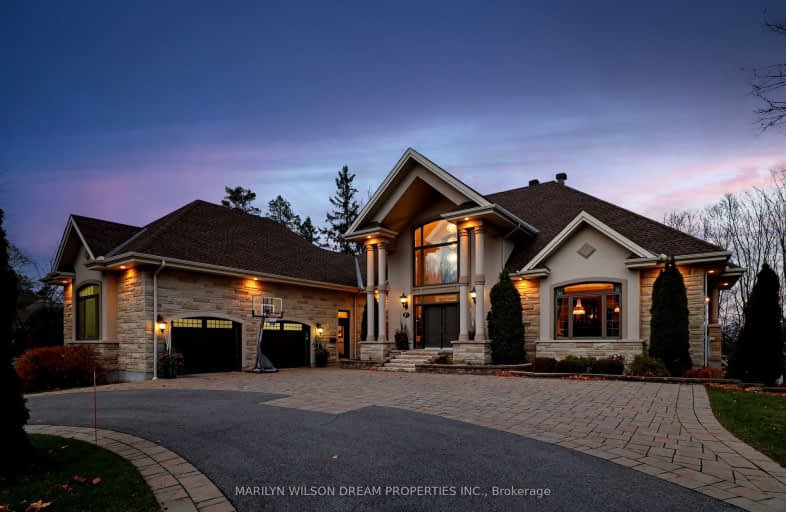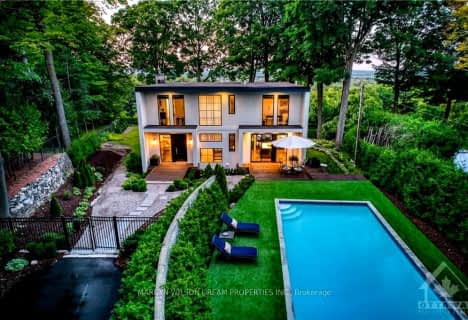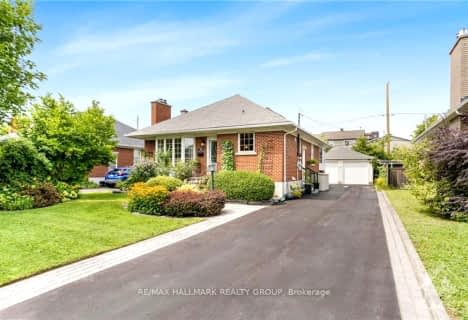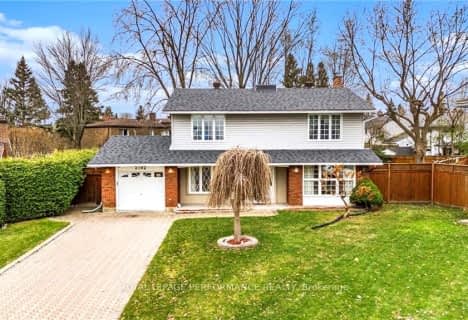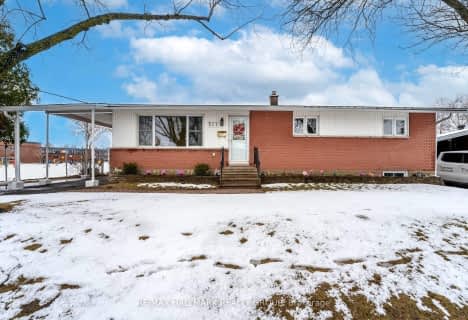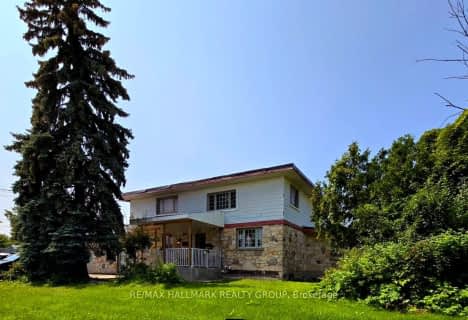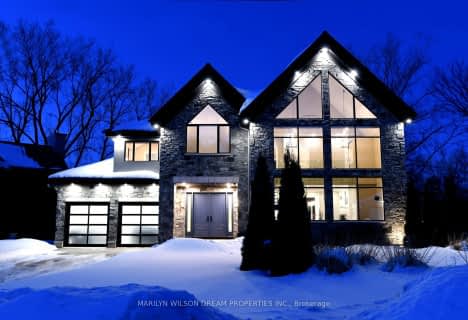Car-Dependent
- Almost all errands require a car.
Some Transit
- Most errands require a car.
Somewhat Bikeable
- Most errands require a car.
- — bath
- — bed
830 ST LAURENT Boulevard, Overbrook - Castleheights and Area, Ontario • K1K 3A9
- — bath
- — bed
- — sqft
1365 Matheson Road, Cyrville - Carson Grove - Pineview, Ontario • K1J 8B5
Thomas D'Arcy McGee Catholic Elementary School
Elementary: CatholicSt. Brother Andre Elementary School
Elementary: CatholicRobert Hopkins Public School
Elementary: PublicLe Phare Elementary School
Elementary: PublicÉcole élémentaire catholique La Vérendrye
Elementary: CatholicHenry Munro Middle School
Elementary: PublicÉcole secondaire catholique Centre professionnel et technique Minto
Secondary: CatholicÉcole secondaire publique Louis-Riel
Secondary: PublicLester B Pearson Catholic High School
Secondary: CatholicGloucester High School
Secondary: PublicÉcole secondaire catholique Collège catholique Samuel-Genest
Secondary: CatholicColonel By Secondary School
Secondary: Public-
City Place Park
2.63km -
Blackburn Park
Ottawa ON 4.46km -
Hiawatha Park
Ottawa ON 4.76km
-
CIBC
1134 Oglivie Rd, Ottawa ON K1J 7P4 3.46km -
TD Canada Trust ATM
597 Dufferin Rue, Granby QC J2H 0Y5 3.81km -
TD Canada Trust Branch and ATM
2608 Innes Rd, Gloucester ON K1B 4Z6 4.28km
- 6 bath
- 9 bed
- 1500 sqft
550 Guy Street, Overbrook - Castleheights and Area, Ontario • K1K 1B9 • 3502 - Overbrook/Castle Heights
- 5 bath
- 9 bed
- 5000 sqft
1196 Rainbow Street, Beacon Hill North - South and Area, Ontario • K1J 6X9 • 2104 - Canotek Industrial Park
- — bath
- — bed
- — sqft
49 Rebecca Crescent, Beacon Hill North - South and Area, Ontario • K1J 6C2 • 2101 - Rothwell Heights
