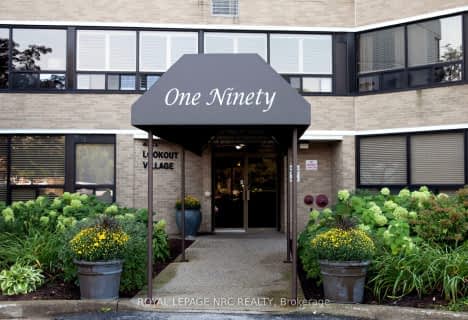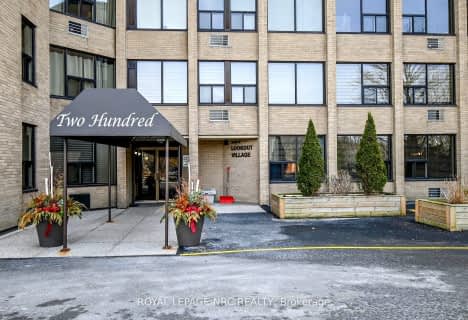Somewhat Walkable
- Some errands can be accomplished on foot.
Bikeable
- Some errands can be accomplished on bike.

Pelham Centre Public School
Elementary: PublicÉcole élémentaire Nouvel Horizon
Elementary: PublicA K Wigg Public School
Elementary: PublicAlexander Kuska KSG Catholic Elementary School
Elementary: CatholicGlynn A Green Public School
Elementary: PublicSt Alexander Catholic Elementary School
Elementary: CatholicÉcole secondaire Confédération
Secondary: PublicEastdale Secondary School
Secondary: PublicÉSC Jean-Vanier
Secondary: CatholicCentennial Secondary School
Secondary: PublicE L Crossley Secondary School
Secondary: PublicNotre Dame College School
Secondary: Catholic-
Butcher and Banker
1440 Pelham Street, Fonthill, ON L0S 1E0 1.14km -
My Place Bar & Grill
20 Regional Road 20, Fonthill, ON L0S 1E0 1.39km -
Peter Pipers
111 Highway 20 E, Unit 3, Pelham, ON L0S 1C0 2.02km
-
Nature's Corner
302 Canboro Rd, Ridgeville, ON L0S 1M0 1.17km -
McDonald's
124 Highway 20 E, Fonthill, ON L0S 1E6 1.88km -
Cafe Amalia
445 Thorold Road, Welland, ON L3C 3W7 4.79km
-
X Fitness
44 Division Street, Welland, ON L3B 3Z6 7.1km -
Planet Fitness
835 Ontario Rd, Welland, ON L3B 5V6 8.93km -
Niagara Centre YMCA
310 Woodlawn Road, Welland, ON L3C 7N4 4.25km
-
Zehrs
821 Niagara Street N, Welland, ON L3C 1M4 4.89km -
Shoppers Drug Mart
Seaway Mall, 800 Niagara St N, Welland, ON L3C 5Z4 5.09km -
Prince Charles Pharmacy
555 Prince Charles Drive N, Welland, ON L3C 6B5 5.6km
-
Mossimo's Pizza & Subs
164 Highway 20 W, Pelham, ON L0S 1E5 0.2km -
Mango Tree Eatery
1376 Haist St, Unit 4, Fonthill, ON L0S 1E0 0.4km -
Sitas Fresh Market
1376 Haist St, Ridgeville, ON L0S 1M0 0.4km
-
Seaway Mall
800 Niagara Street, Welland, ON L3C 1M3 5.09km -
Cleo / Ricki's
Seaway Mall, Welland, ON L3C 5Z4 5.02km -
Shoppers Drug Mart
Seaway Mall, 800 Niagara St N, Welland, ON L3C 5Z4 5.09km
-
Sobeys
110 Highway 20 E, Pelham, ON L0S 1E0 1.72km -
Food Basics
130 Highway 20 E, Fonthill, ON L0S 1E0 1.73km -
Sobeys
609 South Pelham Road, Welland, ON L3C 3C7 4.49km
-
LCBO
102 Primeway Drive, Welland, ON L3B 0A1 6.66km -
LCBO
7481 Oakwood Drive, Niagara Falls, ON 14.8km -
LCBO
5389 Ferry Street, Niagara Falls, ON L2G 1R9 18.28km
-
Camo Gas Repair
457 Fitch Street, Welland, ON L3C 4W7 5.73km -
Northend Mobility
301 Aqueduct Street, Welland, ON L3C 1C9 5.94km -
Stella's Regional Fireplace Specialists
118 Dunkirk Road, St Catharines, ON L2P 3H5 15.51km
-
Cineplex Odeon Welland Cinemas
800 Niagara Street, Seaway Mall, Welland, ON L3C 5Z4 5.15km -
Can View Drive-In
1956 Highway 20, Fonthill, ON L0S 1E0 6.13km -
Landmark Cinemas
221 Glendale Avenue, St Catharines, ON L2T 2K9 11.99km
-
Welland Public Libray-Main Branch
50 The Boardwalk, Welland, ON L3B 6J1 6.98km -
Niagara Falls Public Library
4848 Victoria Avenue, Niagara Falls, ON L2E 4C5 19.61km -
Libraries
4848 Victoria Avenue, Niagara Falls, ON L2E 4C5 19.64km
-
Welland County General Hospital
65 3rd St, Welland, ON L3B 8.1km -
Primary Care Niagara
800 Niagara Street N, Suite G1, Welland, ON L3C 5Z4 5.02km -
LifeLabs
477 King St, Ste 103, Welland, ON L3B 3K4 7.86km
-
Marlene Stewart Streit Park
Fonthill ON 1.14km -
Centennial Park
Church St, Pelham ON 5.56km -
Merritt Island
Welland ON 6.86km
-
PenFinancial Credit Union
130 Hwy 20, Fonthill ON L0S 1E6 2.1km -
BMO Bank of Montreal
800 Niagara St (in Seaway Mall), Welland ON L3C 5Z4 5.25km -
RBC Royal Bank
709 Niagara St, Welland ON L3C 1M2 5.28km
- 2 bath
- 2 bed
- 1000 sqft
312-118 SUMMERSIDES Boulevard, Pelham, Ontario • L0E 1E1 • 662 - Fonthill
- 2 bath
- 2 bed
- 800 sqft
307-118 SUMMERSIDES Boulevard, Pelham, Ontario • L0E 1E1 • 662 - Fonthill
- 2 bath
- 2 bed
- 1200 sqft
102A-190 Highway 20 West, Pelham, Ontario • L0S 1M0 • 662 - Fonthill
- 5 bath
- 2 bed
- 1200 sqft
402B-200 Highway 20 High West, Pelham, Ontario • L0S 1E5 • 662 - Fonthill
- 2 bath
- 2 bed
- 1200 sqft
104-190 Hwy 20 High West, Pelham, Ontario • L0S 1E6 • 662 - Fonthill
- 2 bath
- 2 bed
- 1200 sqft
103B-200 Highway 20 High West, Pelham, Ontario • L0S 1M0 • 662 - Fonthill
- 2 bath
- 2 bed
- 1200 sqft
404B-200 Highway 20 West, Pelham, Ontario • L0S 1M0 • 662 - Fonthill








