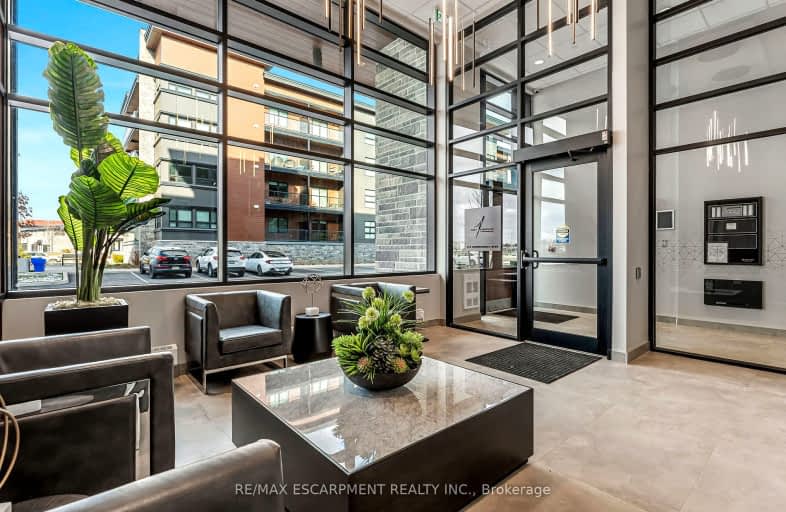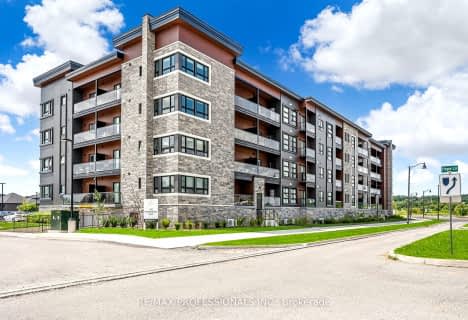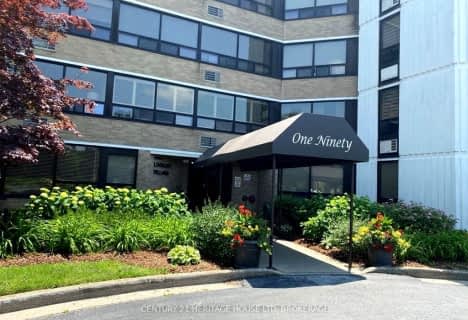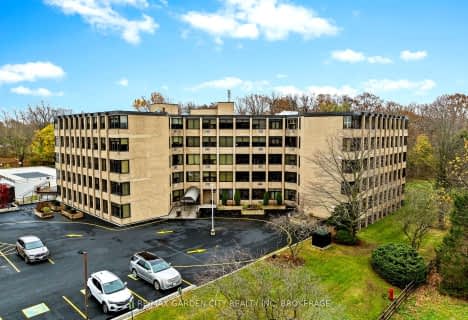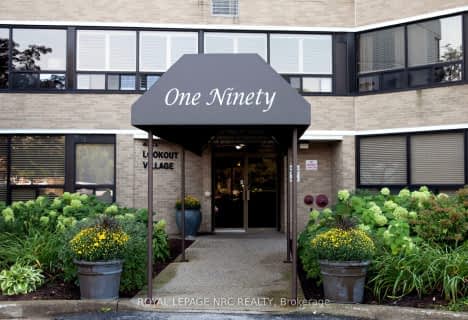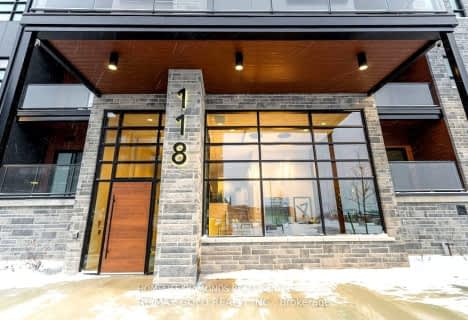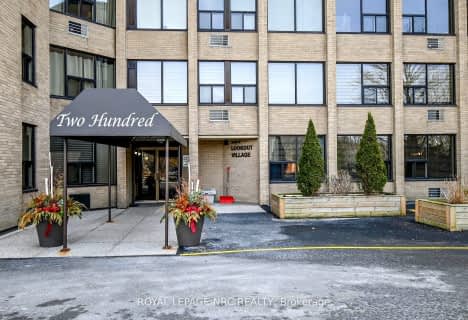Car-Dependent
- Most errands require a car.
Somewhat Bikeable
- Most errands require a car.

École élémentaire Nouvel Horizon
Elementary: PublicQuaker Road Public School
Elementary: PublicA K Wigg Public School
Elementary: PublicAlexander Kuska KSG Catholic Elementary School
Elementary: CatholicGlynn A Green Public School
Elementary: PublicSt Alexander Catholic Elementary School
Elementary: CatholicÉcole secondaire Confédération
Secondary: PublicEastdale Secondary School
Secondary: PublicÉSC Jean-Vanier
Secondary: CatholicCentennial Secondary School
Secondary: PublicE L Crossley Secondary School
Secondary: PublicNotre Dame College School
Secondary: Catholic-
Peace Park
Fonthill ON L0S 1E0 0.98km -
Merritt Island
Welland ON 5.97km -
Hooker Street Park
Welland ON 6.52km
-
CIBC
1461 Pelham Plhm (at Highway 20), Fonthill ON L0S 1E0 1.05km -
CoinFlip Bitcoin ATM
1376 Haist St, Pelham ON L0S 1E0 1.95km -
TD Bank
845 Niagara St, Welland ON L3C 1M4 3.54km
- 2 bath
- 2 bed
- 1000 sqft
312-118 SUMMERSIDES Boulevard, Pelham, Ontario • L0E 1E1 • 662 - Fonthill
- 2 bath
- 2 bed
- 1200 sqft
102A-190 Highway 20 West, Pelham, Ontario • L0S 1M0 • 662 - Fonthill
- 5 bath
- 2 bed
- 1200 sqft
402B-200 Highway 20 High West, Pelham, Ontario • L0S 1E5 • 662 - Fonthill
- 2 bath
- 2 bed
- 1200 sqft
104-190 Hwy 20 High West, Pelham, Ontario • L0S 1E6 • 662 - Fonthill
- 2 bath
- 2 bed
- 1200 sqft
103B-200 Highway 20 High West, Pelham, Ontario • L0S 1M0 • 662 - Fonthill
- 2 bath
- 2 bed
- 1000 sqft
304-118 Summersides Boulevard, Pelham, Ontario • L0E 1E1 • 662 - Fonthill
- 2 bath
- 2 bed
- 1200 sqft
404B-200 Highway 20 West, Pelham, Ontario • L0S 1M0 • 662 - Fonthill
