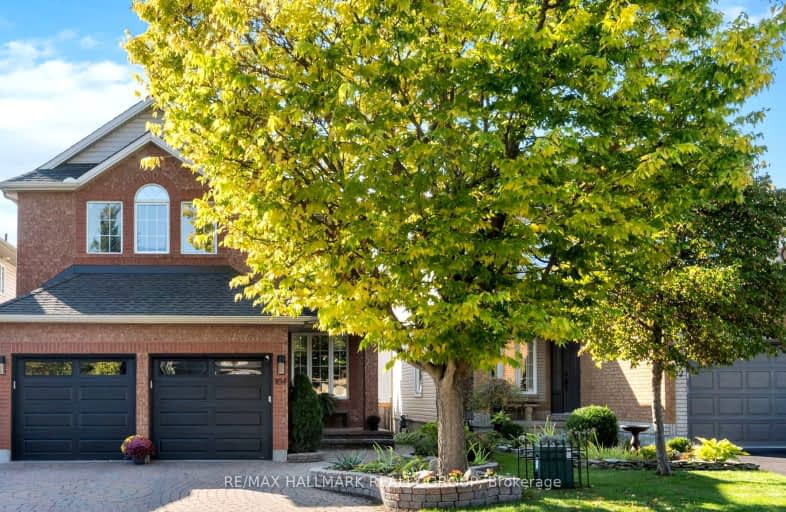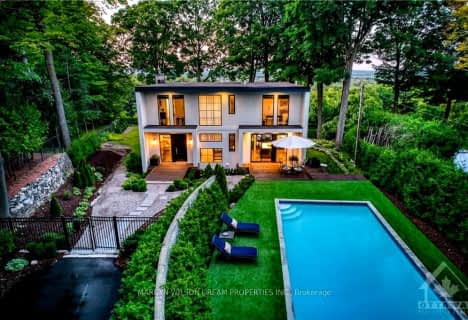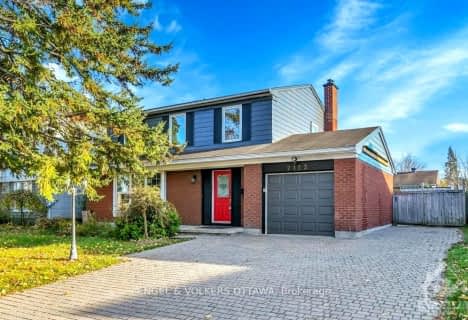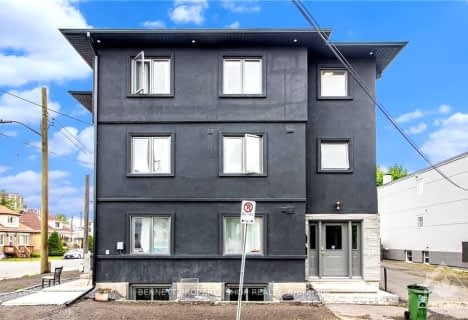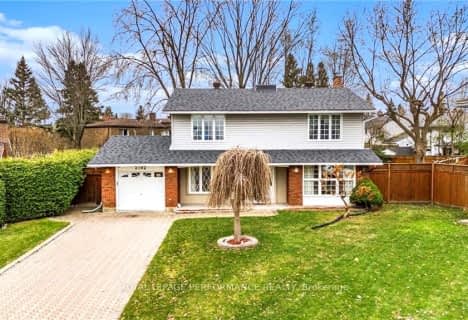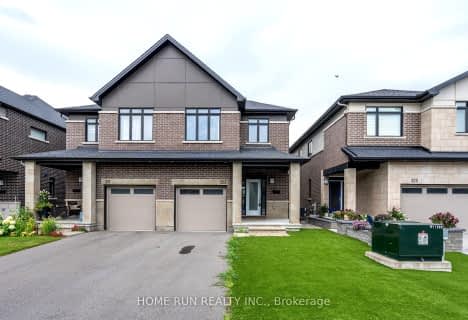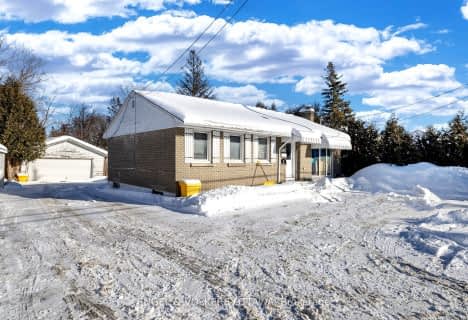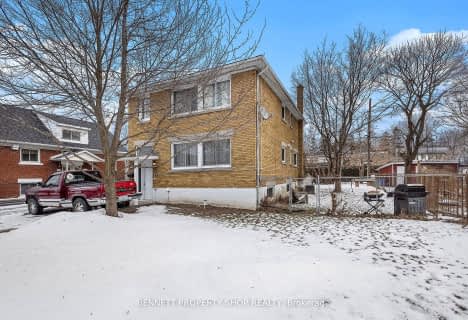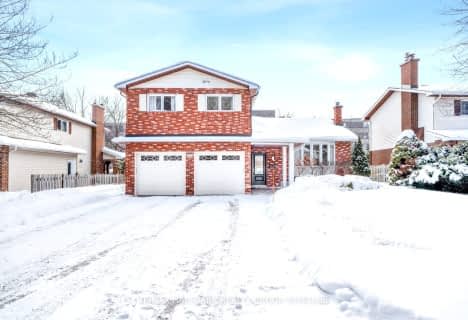Car-Dependent
- Most errands require a car.
Good Transit
- Some errands can be accomplished by public transportation.
Very Bikeable
- Most errands can be accomplished on bike.
- — bath
- — bed
830 ST LAURENT Boulevard, Overbrook - Castleheights and Area, Ontario • K1K 3A9
- — bath
- — bed
- — sqft
1858 APPLEFORD Street, Beacon Hill North - South and Area, Ontario • K1J 6T4

Queen Mary Street Public School
Elementary: PublicCarson Grove Elementary School
Elementary: PublicOur Lady of Mount Carmel Elementary School
Elementary: CatholicQueen Elizabeth Public School
Elementary: PublicÉcole intermédiaire catholique Samuel-Genest
Elementary: CatholicÉcole élémentaire catholique Montfort
Elementary: CatholicÉcole secondaire catholique Centre professionnel et technique Minto
Secondary: CatholicOttawa Technical Secondary School
Secondary: PublicLester B Pearson Catholic High School
Secondary: CatholicGloucester High School
Secondary: PublicÉcole secondaire catholique Collège catholique Samuel-Genest
Secondary: CatholicÉcole secondaire catholique Franco-Cité
Secondary: Catholic-
City Place Park
1.45km -
Overbrook, Ottawa
Ottawa ON 2.18km -
Alvin Heights Park
Ottawa ON 2.36km
-
BMO Bank of Montreal
1021 Cyrville Rd, Ottawa ON K1J 7S3 1.08km -
CIBC
1200 Saint Laurent Blvd (Ogilvie Rd), Ottawa ON K1K 3B8 1.58km -
CIBC
631 Industrial Ave, Ottawa ON K1G 0Z1 2.77km
- 4 bath
- 4 bed
- 2000 sqft
323 LYSANDER Place, Manor Park - Cardinal Glen and Area, Ontario • K1K 3X8 • 3104 - CFB Rockcliffe and Area
- 5 bath
- 9 bed
- 5000 sqft
249-251 JOFFRE-BELANGER Way, Vanier and Kingsview Park, Ontario • K1L 5K9 • 3402 - Vanier
- 3 bath
- 6 bed
732 Morin Street, Vanier and Kingsview Park, Ontario • K1K 3G9 • 3402 - Vanier
- 3 bath
- 5 bed
375 Saint Denis Street, Vanier and Kingsview Park, Ontario • K1L 5H8 • 3402 - Vanier
- 2 bath
- 4 bed
1007 Blair Road, Beacon Hill North - South and Area, Ontario • K1J 7M9 • 2106 - Cardinal Heights
- 3 bath
- 8 bed
713 Morgan Street, Vanier and Kingsview Park, Ontario • K1K 3M3 • 3404 - Vanier
- 4 bath
- 4 bed
4754 Donovan Court, Beacon Hill North - South and Area, Ontario • K1J 8W1 • 2101 - Rothwell Heights
- 5 bath
- 5 bed
552 MUTUAL Street, Overbrook - Castleheights and Area, Ontario • K1K 1C6 • 3502 - Overbrook/Castle Heights
- 5 bath
- 5 bed
571 Mutual Street, Overbrook - Castleheights and Area, Ontario • K1K 1C5 • 3502 - Overbrook/Castle Heights
- 3 bath
- 4 bed
1970 Marquis Avenue, Beacon Hill North - South and Area, Ontario • K1J 8J4 • 2105 - Beaconwood
