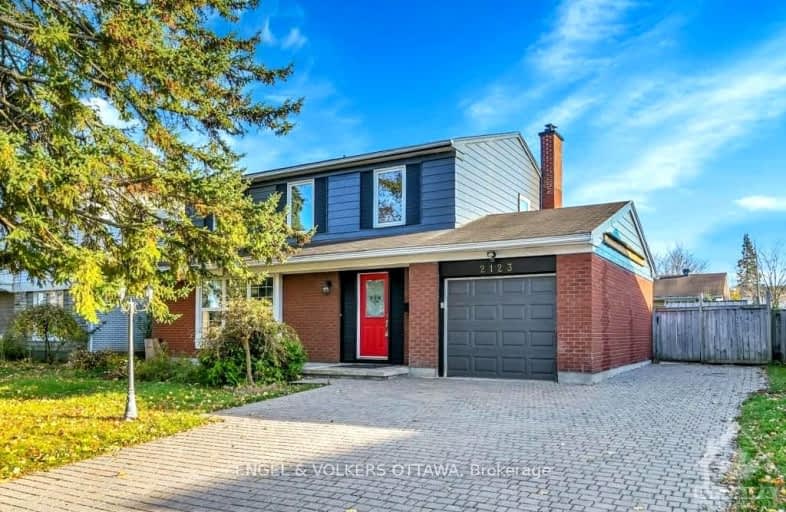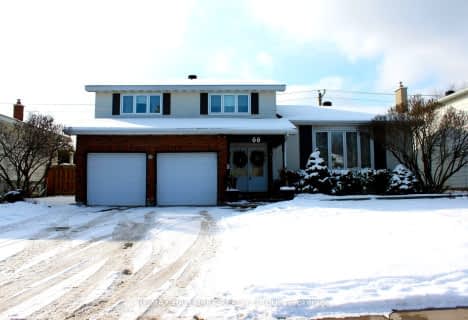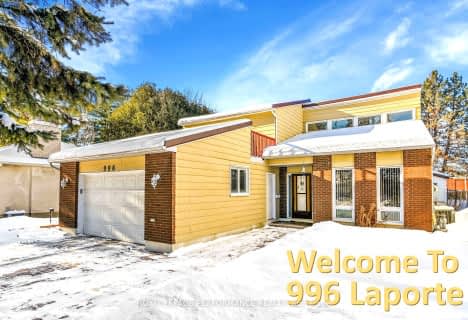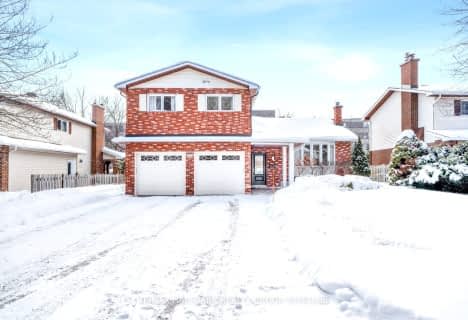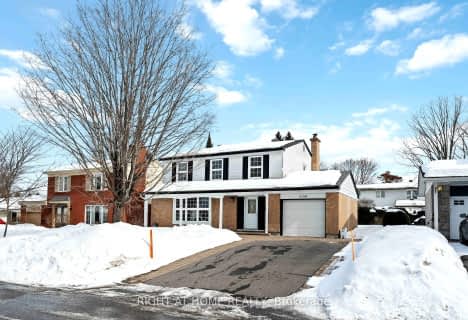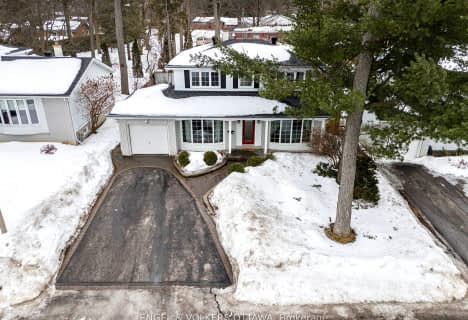Somewhat Walkable
- Some errands can be accomplished on foot.
Good Transit
- Some errands can be accomplished by public transportation.
Very Bikeable
- Most errands can be accomplished on bike.
Thomas D'Arcy McGee Catholic Elementary School
Elementary: CatholicÉcole élémentaire publique Séraphin-Marion
Elementary: PublicRobert Hopkins Public School
Elementary: PublicLe Phare Elementary School
Elementary: PublicÉcole élémentaire catholique La Vérendrye
Elementary: CatholicHenry Munro Middle School
Elementary: PublicÉcole secondaire catholique Centre professionnel et technique Minto
Secondary: CatholicÉcole secondaire publique Louis-Riel
Secondary: PublicLester B Pearson Catholic High School
Secondary: CatholicGloucester High School
Secondary: PublicÉcole secondaire catholique Collège catholique Samuel-Genest
Secondary: CatholicColonel By Secondary School
Secondary: Public-
Thorncliffe Park
2.69km -
City Place Park
3.16km -
Stonehenge Park
1859 Stonehenge Cres, Gloucester ON K1B 4N7 3.8km
-
TD Bank Financial Group
1648 Montreal Rd (Blair Rd.), Gloucester ON K1J 6N5 1.76km -
Scotiabank
2400 City Park Dr, Gloucester ON K1J 1H6 2.78km -
Mbna Bank
1600 James Naismith Dr, Gloucester ON K1B 5N8 3.07km
- 3 bath
- 4 bed
- 2000 sqft
66 Bearbrook Road, Blackburn Hamlet, Ontario • K1B 3E2 • 2301 - Blackburn Hamlet
- — bath
- — bed
996 Laporte Street, Beacon Hill North - South and Area, Ontario • K1J 7B4 • 2108 - Beacon Hill South
- 4 bath
- 4 bed
4754 Donovan Court, Beacon Hill North - South and Area, Ontario • K1J 8W1 • 2101 - Rothwell Heights
- 3 bath
- 4 bed
2150 Dutton Crescent, Beacon Hill North - South and Area, Ontario • K1J 6K4 • 2103 - Beacon Hill North
- 4 bath
- 4 bed
- 2000 sqft
12 Woodburn Drive, Blackburn Hamlet, Ontario • K1B 3A7 • 2301 - Blackburn Hamlet
- 3 bath
- 4 bed
1970 Marquis Avenue, Beacon Hill North - South and Area, Ontario • K1J 8J4 • 2105 - Beaconwood
