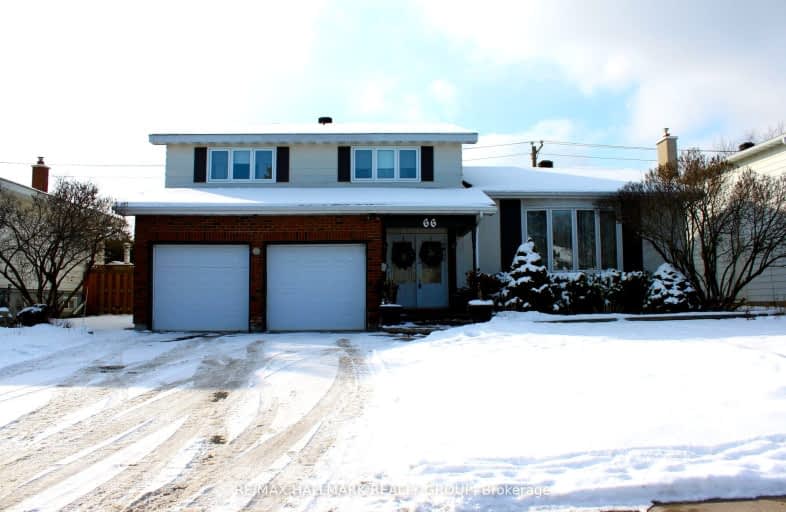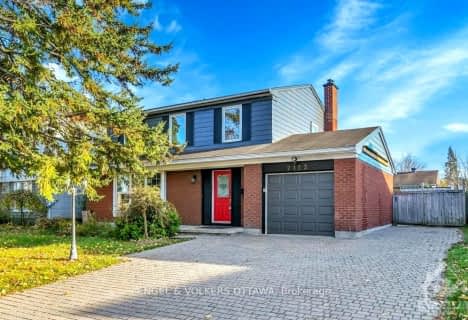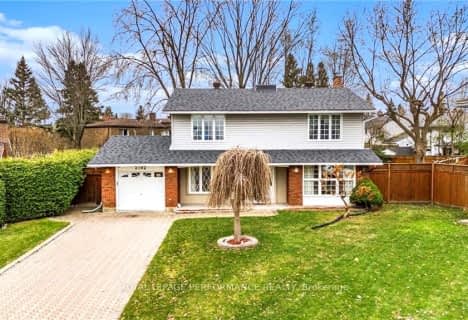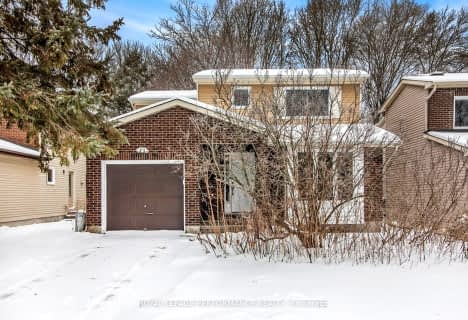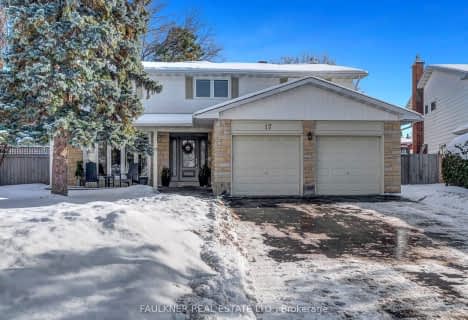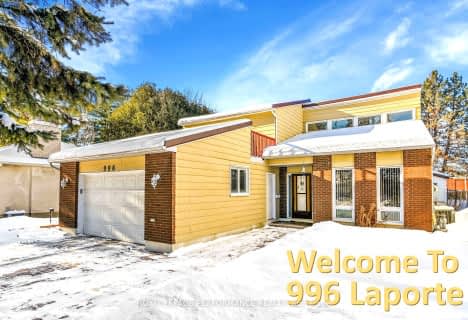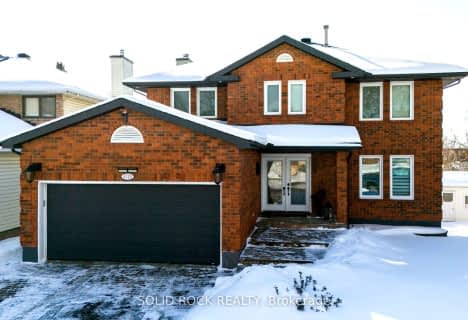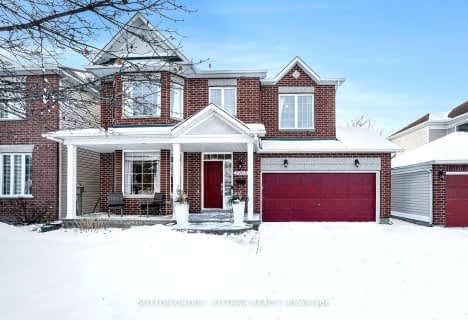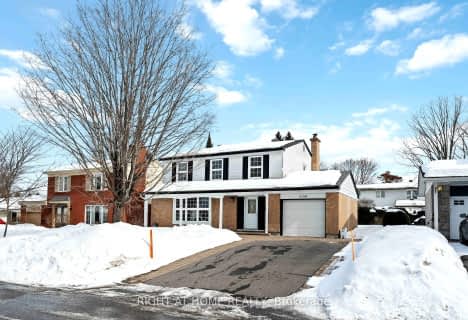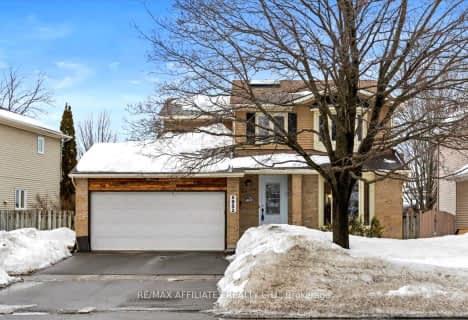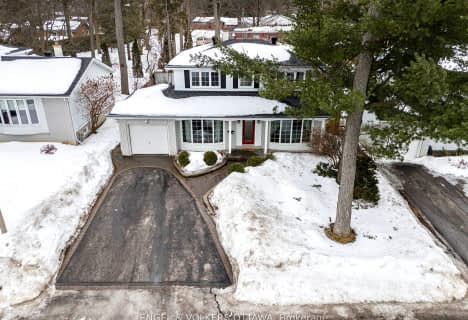Somewhat Walkable
- Some errands can be accomplished on foot.
Some Transit
- Most errands require a car.
Bikeable
- Some errands can be accomplished on bike.
- — bath
- — bed
- — sqft
1858 APPLEFORD Street, Beacon Hill North - South and Area, Ontario • K1J 6T4
- — bath
- — bed
- — sqft
6063 Valley Field Crescent, Orleans - Convent Glen and Area, Ontario • K1C 5P2
- — bath
- — bed
- — sqft
5845 GLADEWOODS Place, Orleans - Convent Glen and Area, Ontario • K1W 1G6
- — bath
- — bed
- — sqft
1959 Montclair Avenue, Orleans - Convent Glen and Area, Ontario • K1W 1H9

École élémentaire catholique Sainte-Marie
Elementary: CatholicÉcole élémentaire publique Louis-Riel
Elementary: PublicGood Shepherd Elementary School
Elementary: CatholicLester B. Pearson Catholic Intermediate School
Elementary: CatholicEmily Carr Middle School
Elementary: PublicGlen Ogilvie Public School
Elementary: PublicNorman Johnston Secondary Alternate Prog
Secondary: PublicÉcole secondaire publique Louis-Riel
Secondary: PublicLester B Pearson Catholic High School
Secondary: CatholicGloucester High School
Secondary: PublicÉcole secondaire catholique Garneau
Secondary: CatholicColonel By Secondary School
Secondary: Public-
Longleaf Park
Orléans ON 2.82km -
Silverbirch Park
ON 2.95km -
City Place Park
3.78km
-
Laurentian Bank of Canada
1420 Blair Towers Pl, Gloucester ON K1J 9L8 3.03km -
BMO Bank of Montreal
1980 Ogilvie Rd, Ottawa ON K1J 9L3 3.36km -
CoinFlip Bitcoin ATM
1724 Montreal Rd, Gloucester ON K1J 6N5 3.61km
- — bath
- — bed
996 Laporte Street, Beacon Hill North - South and Area, Ontario • K1J 7B4 • 2108 - Beacon Hill South
- 4 bath
- 4 bed
5723 Kemplane Court, Blackburn Hamlet, Ontario • K1W 1B8 • 2303 - Blackburn Hamlet (South)
- 3 bath
- 4 bed
- 2000 sqft
2220 Grands-Champs Way, Orleans - Convent Glen and Area, Ontario • K1W 1K2 • 2012 - Chapel Hill South - Orleans Village
- 3 bath
- 4 bed
2205 Blue Willow Crescent West, Orleans - Convent Glen and Area, Ontario • K1W 1K6 • 2012 - Chapel Hill South - Orleans Village
- 3 bath
- 4 bed
2150 Dutton Crescent, Beacon Hill North - South and Area, Ontario • K1J 6K4 • 2103 - Beacon Hill North
- 3 bath
- 4 bed
- 2000 sqft
5952 Meadowglen Drive, Orleans - Convent Glen and Area, Ontario • K1C 5Y2 • 2008 - Chapel Hill
- 4 bath
- 4 bed
- 2000 sqft
12 Woodburn Drive, Blackburn Hamlet, Ontario • K1B 3A7 • 2301 - Blackburn Hamlet
- 3 bath
- 4 bed
1970 Marquis Avenue, Beacon Hill North - South and Area, Ontario • K1J 8J4 • 2105 - Beaconwood
