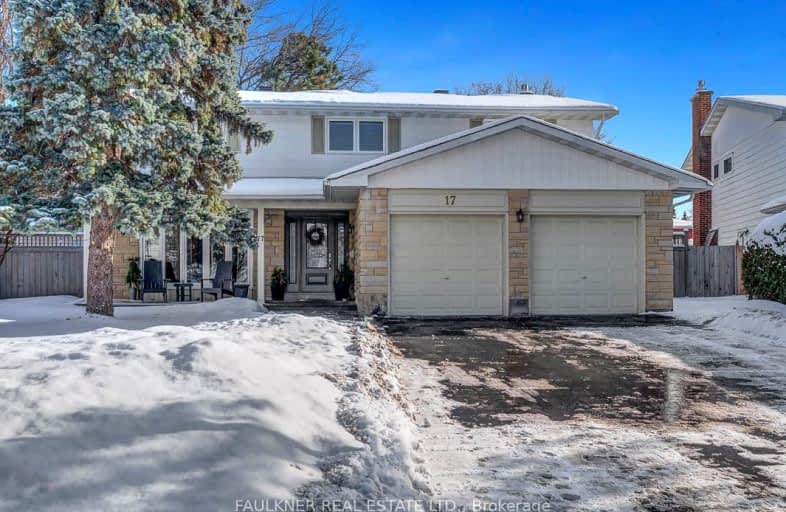Somewhat Walkable
- Some errands can be accomplished on foot.
67
/100
Some Transit
- Most errands require a car.
37
/100
Bikeable
- Some errands can be accomplished on bike.
56
/100

École élémentaire catholique Sainte-Marie
Elementary: Catholic
0.26 km
École élémentaire publique Louis-Riel
Elementary: Public
0.86 km
Good Shepherd Elementary School
Elementary: Catholic
0.25 km
Lester B. Pearson Catholic Intermediate School
Elementary: Catholic
2.45 km
Emily Carr Middle School
Elementary: Public
0.36 km
Glen Ogilvie Public School
Elementary: Public
0.28 km
Norman Johnston Secondary Alternate Prog
Secondary: Public
1.44 km
École secondaire publique Louis-Riel
Secondary: Public
0.83 km
Lester B Pearson Catholic High School
Secondary: Catholic
2.45 km
Gloucester High School
Secondary: Public
2.56 km
École secondaire catholique Garneau
Secondary: Catholic
4.76 km
Colonel By Secondary School
Secondary: Public
3.45 km
-
Acres Park
2.27km -
Stonehenge Park
1859 Stonehenge Cres, Gloucester ON K1B 4N7 3.1km -
Stoneridge Park
Gloucester ON 3.22km
-
RBC Royal Bank
2164 Montreal Rd (at Sinclair St.), Ottawa ON K1J 1G4 2.59km -
CIBC Cash Dispenser
1960 Innes Rd, Ottawa ON K1B 3K5 2.75km -
CIBC
1980 Ogilvie Rd (Gloucester Centre), Ottawa ON K1J 9L3 3.32km


