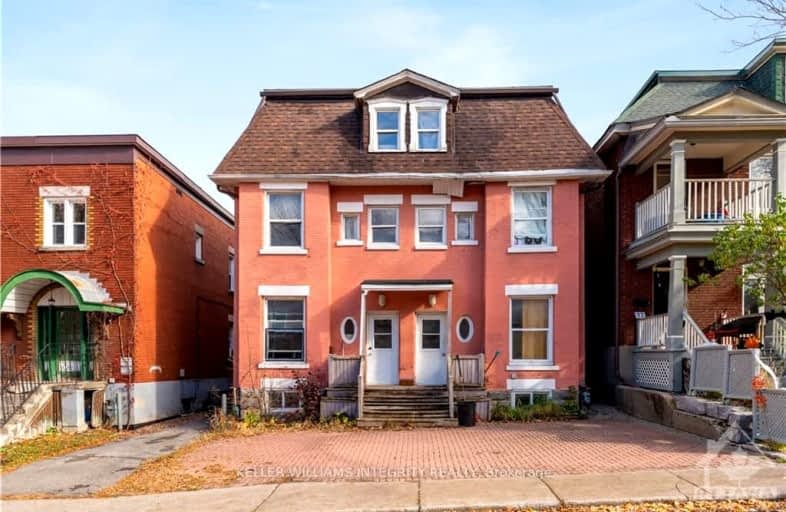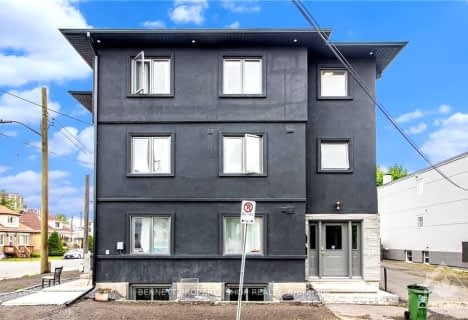Walker's Paradise
- Daily errands do not require a car.
Good Transit
- Some errands can be accomplished by public transportation.
Biker's Paradise
- Daily errands do not require a car.

École élémentaire catholique Sainte-Anne
Elementary: CatholicYork Street Public School
Elementary: PublicSt Brigid Elementary School
Elementary: CatholicÉcole élémentaire publique Trille des Bois
Elementary: PublicÉcole élémentaire publique De la Salle
Elementary: PublicÉcole élémentaire publique Francojeunesse
Elementary: PublicUrban Aboriginal Alternate High School
Secondary: PublicRichard Pfaff Secondary Alternate Site
Secondary: PublicOttawa Technical Secondary School
Secondary: PublicImmaculata High School
Secondary: CatholicÉcole secondaire publique De La Salle
Secondary: PublicLisgar Collegiate Institute
Secondary: Public-
Wiggle Waggle Walkathon
0.66km -
Riverain Park
400 N River Rd, Ottawa ON 0.99km -
Major's Hill Park
482 MacKenzie Ave (at Murray St), Ottawa ON K1N 8S7 1.71km
-
BMO Bank of Montreal
29 Beechwood Ave (btwn Crichton St and MacKay St), Ottawa ON K1M 1M2 0.38km -
CIBC
490 Rideau St, Ottawa ON K1N 5Z6 0.51km -
Pergola International
25 Wayling Ave, Vanier ON K1L 8G5 0.76km
- 3 bath
- 9 bed
164 CLARENCE Street, Lower Town - Sandy Hill, Ontario • K1N 5P8 • 4001 - Lower Town/Byward Market
- 5 bath
- 9 bed
- 5000 sqft
249-251 JOFFRE-BELANGER Way, Vanier and Kingsview Park, Ontario • K1L 5K9 • 3402 - Vanier




