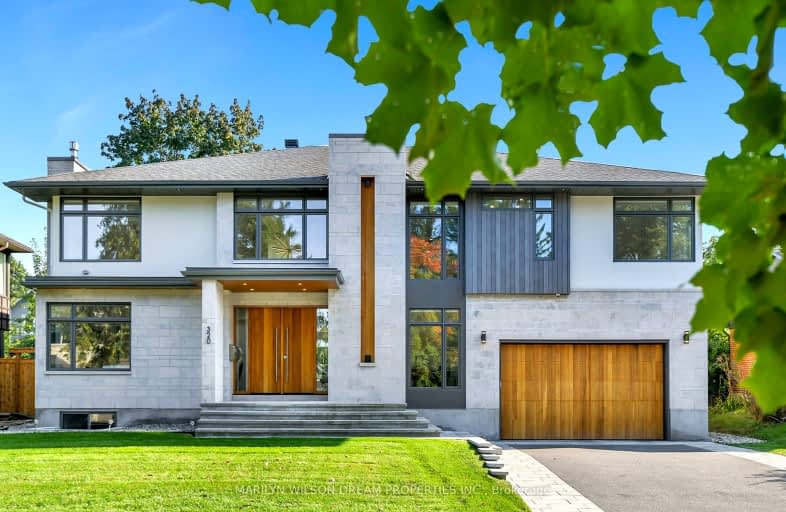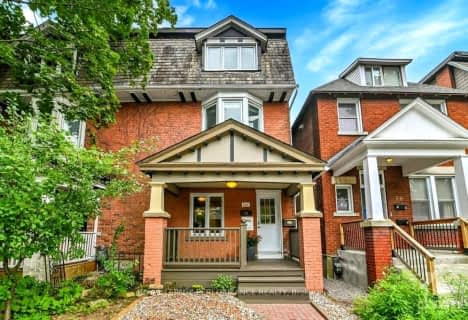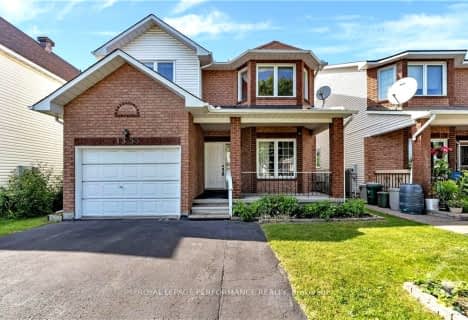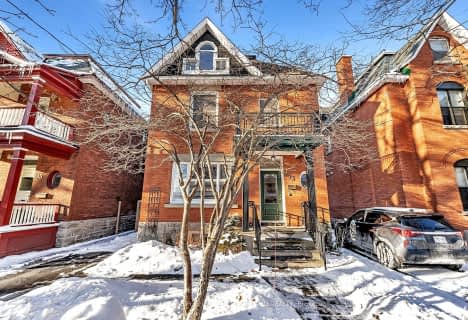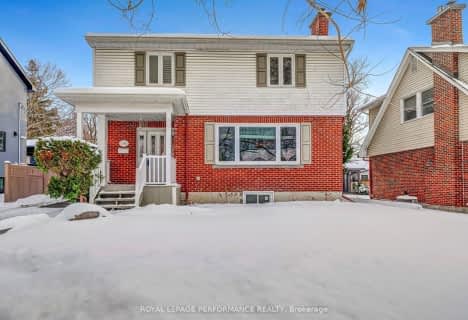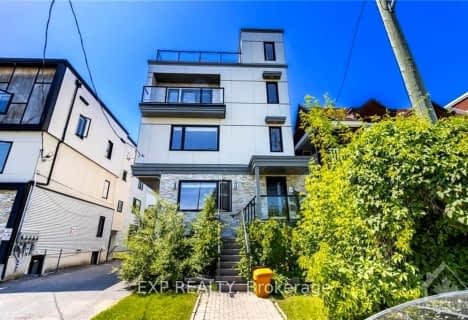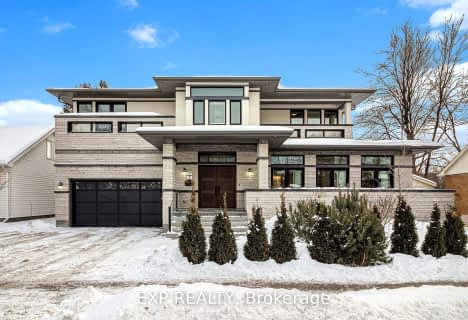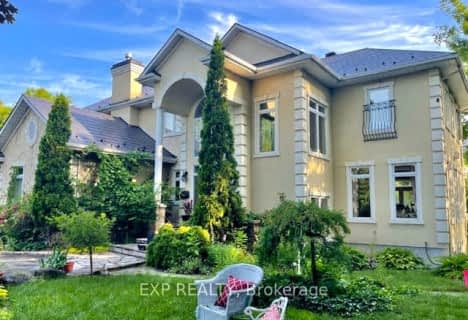Car-Dependent
- Most errands require a car.
Good Transit
- Some errands can be accomplished by public transportation.
Very Bikeable
- Most errands can be accomplished on bike.

Ottawa Children's Treatment Centre School
Elementary: HospitalRiverview Alternative School
Elementary: PublicSt. Gemma Elementary School
Elementary: CatholicSt Patrick's Intermediate School
Elementary: CatholicPleasant Park Public School
Elementary: PublicAlta Vista Public School
Elementary: PublicHillcrest High School
Secondary: PublicImmaculata High School
Secondary: CatholicRidgemont High School
Secondary: PublicÉcole secondaire catholique Franco-Cité
Secondary: CatholicSt Patrick's High School
Secondary: CatholicCanterbury High School
Secondary: Public-
Grasshopper Hill Park
1609 Kilborn, Ottawa ON 1.03km -
Brighton Beach Park
Brighton Ave (at Rideau River Dr.), Ottawa ON 1.23km -
Brantwood Park
30 Marlowe Cres (btwn Clegg & Belgrave), Ottawa ON K1S 1H6 1.55km
-
TD Bank Financial Group
1158 Bank Rue, Ottawa ON K1S 3X8 1.89km -
Alterna Savings
2269 Riverside Dr ((Bank Street)), Ottawa ON K1H 8K2 1.97km -
Banque TD
1582 Bank Rue, Ottawa ON K1H 7Z5 2.01km
- 8 bath
- 9 bed
458 NELSON Street, Lower Town - Sandy Hill, Ontario • K1N 7S8 • 4004 - Sandy Hill
- — bath
- — bed
- — sqft
377 Crestview Road, Alta Vista and Area, Ontario • K1H 5G7 • 3606 - Alta Vista/Faircrest Heights
- 7 bath
- 5 bed
- 5000 sqft
416 Billings Avenue, Alta Vista and Area, Ontario • K1H 5L6 • 3606 - Alta Vista/Faircrest Heights
- 5 bath
- 5 bed
89 Fourth Avenue, Glebe - Ottawa East and Area, Ontario • K1S 2L1 • 4402 - Glebe
- 5 bath
- 4 bed
586 Pleasant Park Road, Alta Vista and Area, Ontario • K1H 5N1 • 3608 - Playfair Park
- 6 bath
- 4 bed
- 3500 sqft
133 Balmoral Place, Alta Vista and Area, Ontario • K1H 1B2 • 3603 - Faircrest Heights
